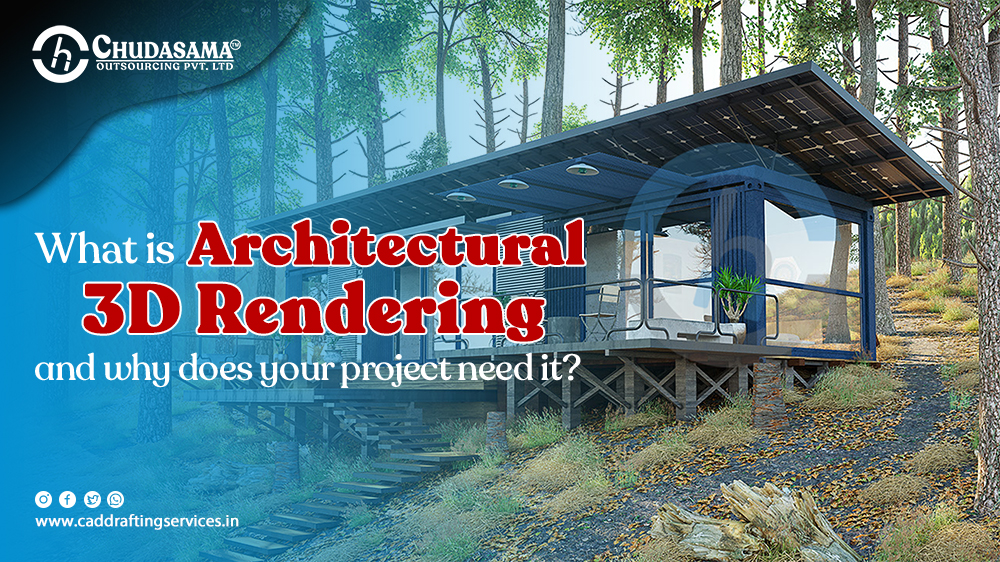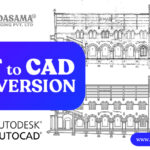Constructing a building, commercial or residential is not a simple job. The whole process of construction is very complex from purchasing the land to completing it. Architectural 3D Rendering uses the latest technology which provides a detailed view of the whole construction project prior to even starting the project.
Architectural Rendering Services is the process by which you can produce the construction project’s two-dimensional or three-dimensional images or animations. It gives an accurate imaginary visualization of how the building or space will look before starting the construction. It is the best way to represent the design in a realistic way to the clients using 3D Architectural Rendering.
3D Architectural Rendering Services makes a remarkable change in the AEC industry. This will help to make the plan precisely, and it gives the visualization to the client to check the project in a realistic way. It helps to increase the efficiency of the design, easy detection of errors, and provide better communication between the teams. So, the time and money will save on the whole project.
Architectural 3D Rendering demand has been increased rapidly, architects have to enhance their creative skills to provide the design as per the requirement. It really helps the developers to easily explain to the clients about the whole construction of the project how is going to look like after the project is completed. It is very important to have a detailed plan of the project before we start the construction work. This will give an appropriate time to everyone if needed to make any changes.
Architectural Rendering Services provides architects to visualize many ideas to create detailed designs and layouts of the buildings. For any architectural work, architects and designers use these services to create a realistic image. And promotors also use these realistic images to advertise their project while the construction is going on.
Different Types Of Architectural 3d Rendering
Architectural 3D Rendering means you can create a realistic image of the whole construction project. There are different types of rendering available, with the use of it you do Exterior 3D Rendering, Interior 3D Rendering, Floor Plan 3D Rendering, Land space 3D Rendering, and Walkthroughs.
Exterior Rendering Services
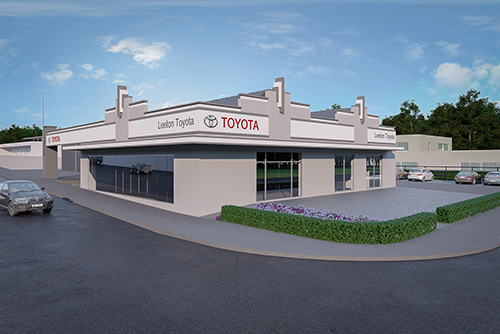 Exterior 3D Rendering includes the factors like light, shadow, and reflection to create realistic images. It allows you to visualize how’s the building going to look from the outside to the people and you can relate it to the environment also. It mainly focuses on the surroundings and the exterior of the building. 3D Exterior Rendering includes all the rendered images of the exterior part of the building like colours, outdoor furniture, lighting, and textures.
Exterior 3D Rendering includes the factors like light, shadow, and reflection to create realistic images. It allows you to visualize how’s the building going to look from the outside to the people and you can relate it to the environment also. It mainly focuses on the surroundings and the exterior of the building. 3D Exterior Rendering includes all the rendered images of the exterior part of the building like colours, outdoor furniture, lighting, and textures.
It helps you to check the exterior of the building from different angles and if any defects are there you can easily detect them and rectify them. Exterior Rendering gives you a better understanding of the project using the 3D Exterior Visualization, as you can add different elements which help you to explain the project easily.
Interior Rendering Services
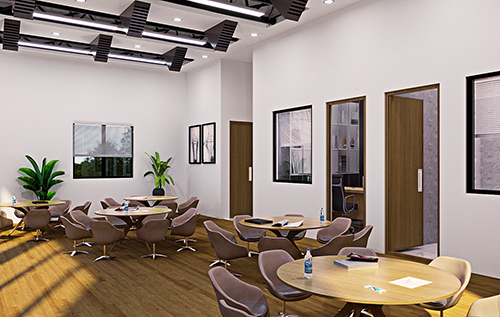 Interior 3D Rendering includes the different factors to contribute to the space like lighting, flooring, and furniture. Using Interior Rendering Services you can visualize the inside area how it going to be live in that space. It is really helpful to the developers to render the inside area like doorways, hallways, and lobby’s different elements arrangement. This gives you the inside representation of the different elements and final appearance.
Interior 3D Rendering includes the different factors to contribute to the space like lighting, flooring, and furniture. Using Interior Rendering Services you can visualize the inside area how it going to be live in that space. It is really helpful to the developers to render the inside area like doorways, hallways, and lobby’s different elements arrangement. This gives you the inside representation of the different elements and final appearance.
Interior Rendering Services is very helpful to enhance the design quality of the interior, this will increase the efficiency of the project. It’s really helpful for clients to check interior characteristics prior to the construction and allows them to make any changes it needed. It uses the latest technology which gives the flexibility to change the design as per the client’s requirement.
Landscape Rendering Services
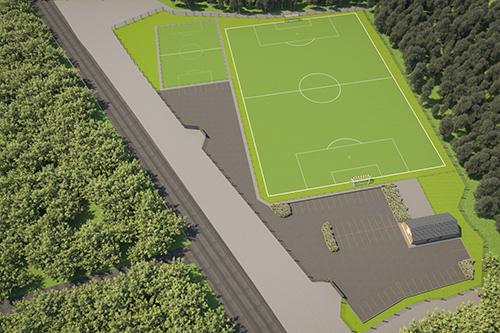 Landscape 3D Rendering required a professional and expert to create a landscape plan for the project. It requires entering all the different elements and measurements correctly to produce the perfect land structure. It is a process to design 3D rendered images of the exterior areas. Landscape 3D Rendering gives you to visualize the realistic exterior space of the project.
Landscape 3D Rendering required a professional and expert to create a landscape plan for the project. It requires entering all the different elements and measurements correctly to produce the perfect land structure. It is a process to design 3D rendered images of the exterior areas. Landscape 3D Rendering gives you to visualize the realistic exterior space of the project.
Landscape Rendering Services makes the whole project alive, as in this landscape design it includes aesthetically pleasing features. To make this happen it required a Landscape Rendering artist who is extremely skilled and trained to use all these features. It requires an advanced level of viewing capability to bring out the best quality Landscape rendered images. This will basically let you know how your building is going to fit the existing environment.
Floor Plan Rendering Services
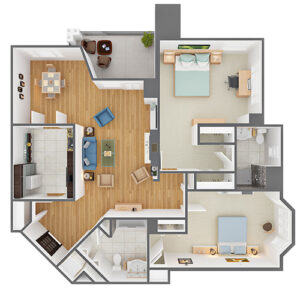 Floor Plan 3D Rendering Services enhance the old 2D floor plan with depth and details. It helps you to imagine yourself in the building or home and helps you to know the different arrangements of the elements and areas. You can easily view the different elements using the floor plan like furniture, rooms, and other spaces. It is a very useful technological tool that helps contractors, designers, manufacturers, and others also who are related to business in different ways.
Floor Plan 3D Rendering Services enhance the old 2D floor plan with depth and details. It helps you to imagine yourself in the building or home and helps you to know the different arrangements of the elements and areas. You can easily view the different elements using the floor plan like furniture, rooms, and other spaces. It is a very useful technological tool that helps contractors, designers, manufacturers, and others also who are related to business in different ways.
Floor Plan Rendering Services helps you to know the requirements of different materials very early so it helps in saving time and money. It gives a realistic design view of the property using the graphical representation which increases the efficiency of the project. This floor planning includes everything like texture, colour, materials, and other elements also which put a very good impact on the clients.
Architectural Walkthrough Services
Architectural 3D Walkthrough Services is the most value-added deliverable that gives a video output that helps clients to take a virtual tour of the property. This Walkthrough video helps buyers to take a virtual tour of the building even before the construction of the property is started. Architectural Walkthrough Services gives the clients a strong understanding of property feel, features, and layout.
Benefits of Architectural 3D Rendering Services
Architectural Rendering Services is very beneficial to Architectures, Developers, and Owners. This 3D Rendering service is an essential part of the AEC industry.
- Quick decision-making and easy approval.
- Provide better visualization which helps in avoiding mistakes.
- Increase the project efficiency with fast and cost-effective rendering.
- 3D rendered photo realistic detailed image gives a better understanding and visualization of the project.
- It helps you to transform any given data from you into a 3D model, helps you to realize in real-time with superb quality and practicality.
- Using day and night mode you can easily check all the viewing details.
- These rendered 3D images help in the promotion of the project as marketing material.
Conclusion
Architectural Rendering Services helps you by providing realistic 3D images which are very useful nowadays in the AEC industry. Stakeholders can easily visualize how’s their project going to look like even before the construction is started. Architectural 3D Rendering Services will increase your project efficiency.
Outsourcing these 3D Rendering Services will give you a professional solution with an expert team at a reasonable price. This virtual environment created will bring out many different kinds of benefits to the project. So, Outsourcing architectural rendering services is the best option for any project owner. As it will help you in saving money and time.


