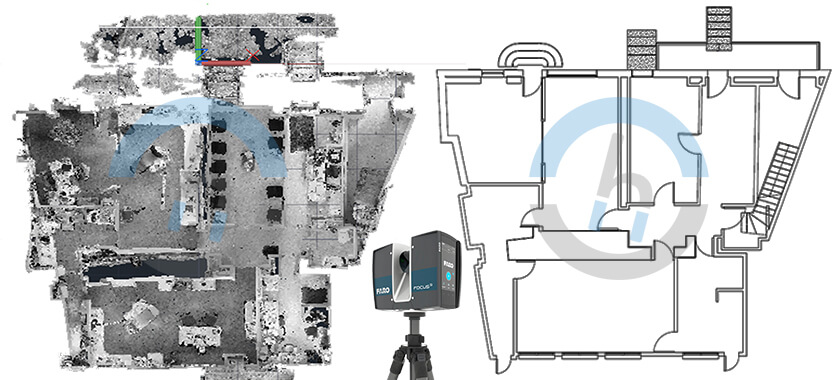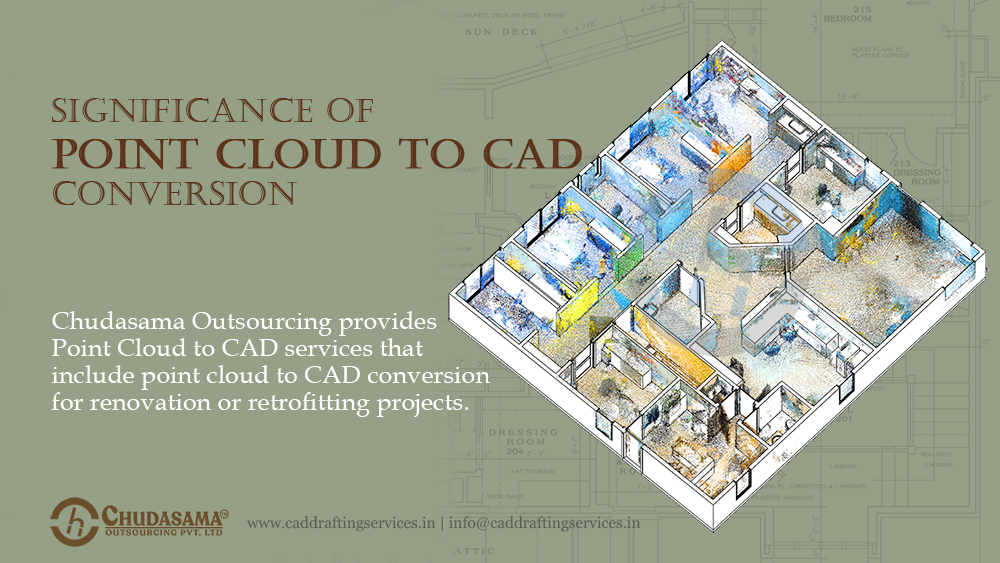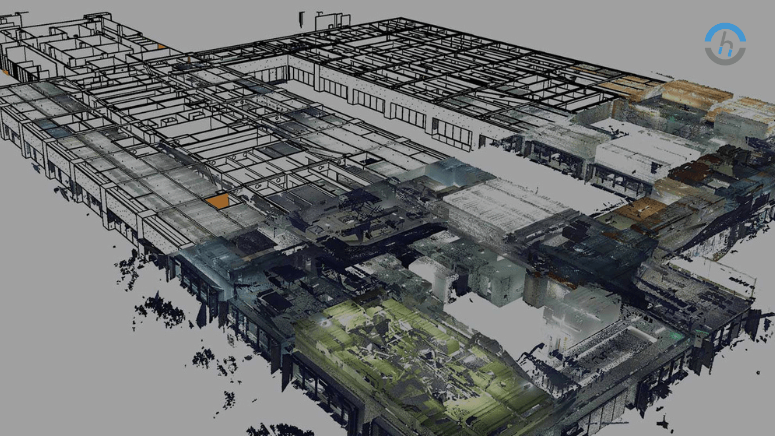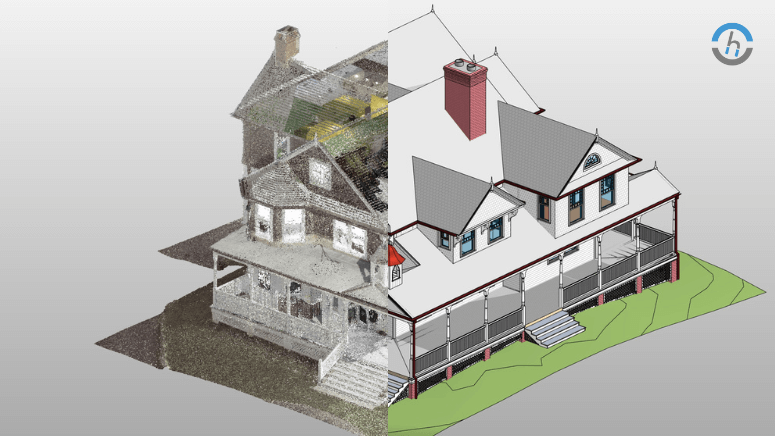As in the current world, everything is going through digitization, so for reconstructing as-built of buildings Point Cloud to CAD Services acts as a strengthening tool. When any building renovation and reconstruction is required, Point Cloud conversion is really important. Using the latest software like Revit and AutoCAD the cloud data can easily be changed to 2D drawing or 3D model with a better version effectively.
For accurate, quality, and detailed data, the cloud point data is scanned using 3D laser scanners. We can get the Point cloud data from newly scanned data of building exteriors and interiors. The acquired raw data is subsequently converted into readable cloud files. The information is then transformed into 3D CAD models.
For several years from now CAD Drafting providing its clients with quality point cloud conversion services. We are a recognized leader in the sector, offering superior conversion services. We have a team of highly qualified and experienced members that are dedicated to providing the best conversion services possible. Our clients provide us with raw point cloud data, which we then turn into CAD files using AutoCAD software. Clients may utilize a variety of scanning techniques; however, we prefer laser scan data to CAD as the most favoured and easiest data collecting way. Accurate point cloud to DWG or DWF conversions are also possible with our Point Cloud to CAD Conversion services. Whatever the format, we ensure that the work is completed with utmost accuracy.
We are a team of professionals with extensive expertise in converting raw cloud data into useable information with proper layering and details. The CAD files can also be utilized in the building process. After removing the unwanted data, you will get as a result a higher-quality project outcome. Our skilled teams have converted point clouds to AutoCAD for clients from all around the world.
Benefits of Point Cloud Scan to CAD conversion
Conversion services, regardless of format, are well-known for their number of advantages. It's pointless to work with simple point cloud data. As a result, point cloud to CAD conversions is an important component of conversion services.
- Increased visualization experience: The visualization process is made more accurate by converting the point cloud to CAD. It vividly illustrates all of the building's parts and characteristics. The details may now be seen more clearly.
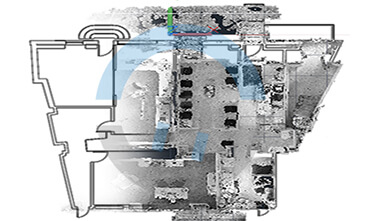
- Simplified design: CAD modeling allows for a more straightforward design procedure. This provides highly detailed models from which all of the building's or model's detailed features easily be examined.
- Detailed documentation: Data management and maintenance become better and more structured using 3D modeling. This keeps the design assets and documentation carrying the design data in maintained shape. Highly efficient project outputs and quick procedures are also possible as a result of this.
- Better Integration: Better integration with other software is possible thanks to CAD conversion. As a result, high-quality modeling and extensive data management are possible.
- Faster and better quality delivery: It delivers an accurate and quality point cloud to CAD conversion. And provide the product within the given deadline very faster.
We have the experience to bring out all the critical information necessary to get the finest CAD modeling out of cloud point data thanks to our years of expertise dealing with it. We have successfully completed many complex projects, and as a result, our team is stronger than ever. We convert the point cloud to the needed format according to the project specifications.

