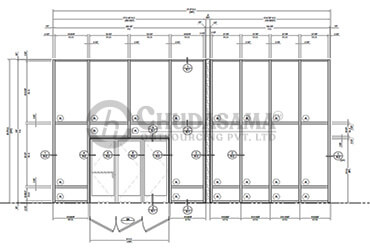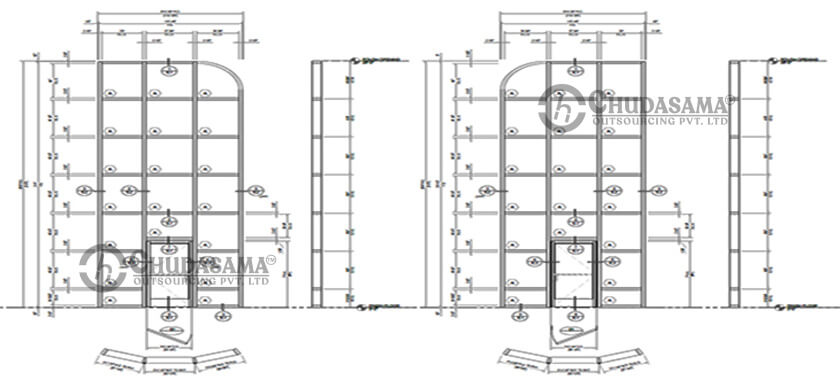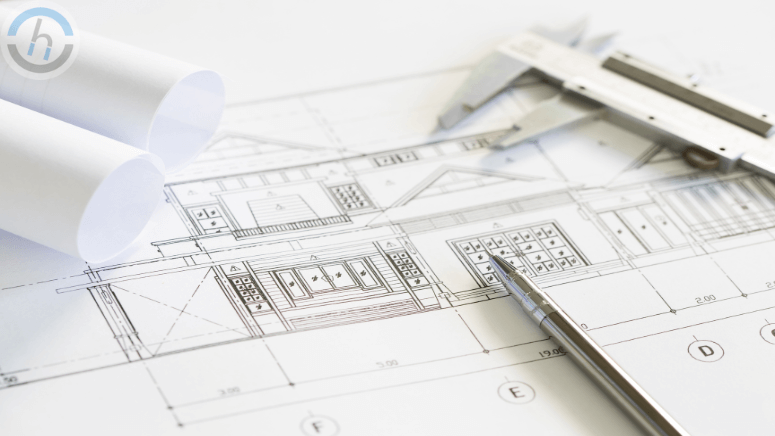We have been the proven leader of Glass and Glazing Shop drawing for over 15 years. Our company offers well-made custom shop drawings for the glass and glazing industry which includes a storefront, curtain wall, all-glass entrance systems, glass railing systems as well as aluminium composite panel wall systems. We provide steel shop drawings for structural steel drawings, metal frames, steel stairs, steel railings, and stainless steel products.
There’s a lot of detailing to be taken care of for the preparation of accurate steel shop drawings, and that’s why we are here to help engineers, manufacturers, and architects. And for that reason, approved shop drawings are very important before production. Steel shop drawings supposed to be very detailed and easy following. All parties understand design scope, accurate measurements, and the type of steel frames with Steel Shop Drawings.
Our expert draftsmen provide a full range glazing shop drawing resulting in high-quality outputs, improved delivery schedule, and significant cost saving that PDF format, or you can also print the format which you require. COPL has consistently earned the reputation for bringing one-of-a-kind drawings to fruition with exceptional quality and timeliness.
In the design and composition of drafts, the following parameters must be taken into account:
- Functions and properties that you want to obtain
- Production
- Utilization factors
COPL specializes in all aluminium manufacturers Glazing Shop Drawings, Millwork Shop Drawings, Façade Shop Front Drawing, storefront drawings, window drawings and curtain wall systems drawings for a majority of the building exterior components commonly used in the construction industry.
Below we provide
- Glazing Shop Drawings
- Glass Shop Drawings
- Cladding Shop Drawings
- Storefront Shop Drawings
- Window Shop Drawings
- All Glass Entrance Shop Drawings
- Millwork Shop Drawings
- Curtain Wall Drawings
- Aluminium Cladding

We have knowledge of occupied on Curtain Wall, Window & Storefront schemes of all major producers in USA, Canada and Australia.
Typical Set of Below
- Cover Sheet
- Floor Plans with Window and Door Tag
- Elevations
- Details
What drawings Provide From Client side?
- Full set of Architectural and structural drawing.
- CAD Details of Aluminium store front and curtain wall systems.




