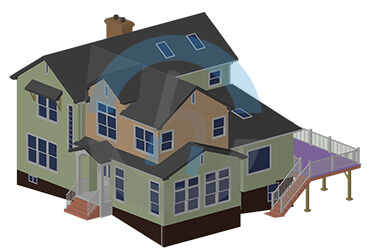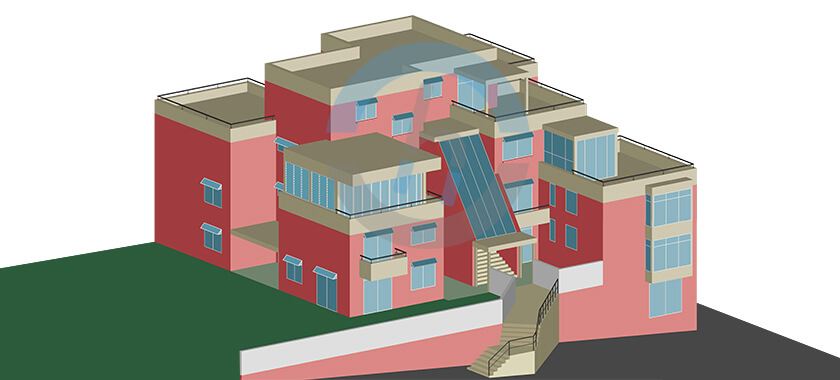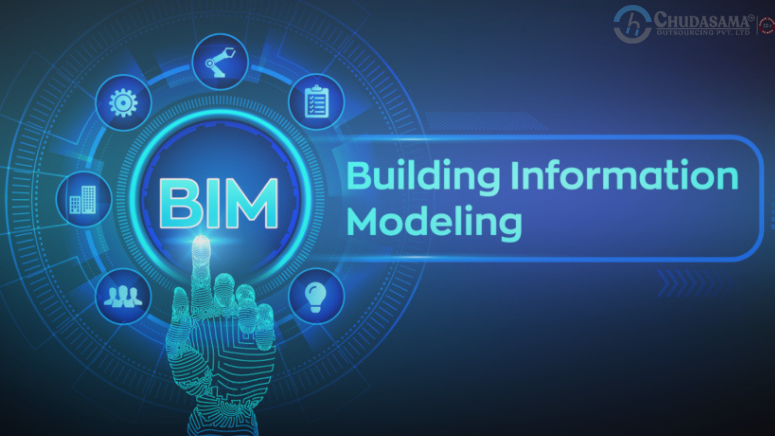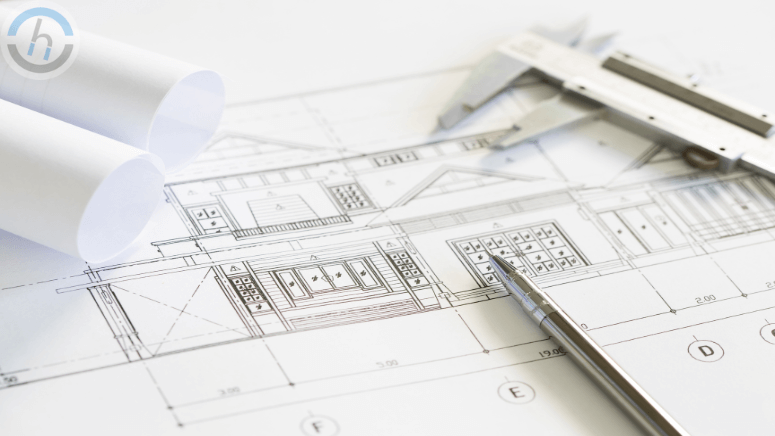CAD is an acronym for Computer-aided design. This comprises a wide variety of design tools that are used for architectural purposes. 3D CAD modeling is the creation of three-dimensional CAD-based models with the help of AutoCAD software. This aids the architects, engineers, and manufacturers in their project formulation. AutoCAD has the capability to perform complicated geometrical calculations with correct outputs. It eases the work of the drafters and modelers who are working on the CAD models.
3D CAD modeling shows an intriguing visual representation of the building model or parts of it. It provides an insight into the various elements that are incorporated in a space. With 3D views, the details become clearer and better to understand.
CAD Drafting is one of the best outsourcing firms to offer 3D CAD modeling. Our CAD specialists put their efforts to meet the expected quality with constant skill up-gradation. They carry research to understand the project in-depth which makes them more aware of the project requirements. Our company also customizes the CAD model as per the building requirements. We take gentle care of the preferences that the clients have.
Our 3D CAD modeling services are done according to international standards. Along with that we also take care that the regional standards are followed for the drawings. Such models upgrade the overall project quality and help in the perfect execution of the project.
What are the advantages of 3D CAD modeling?
CAD modeling makes the whole architectural process a lot easier. It facilitates coordination and visualization for whoever is involved with the project.





