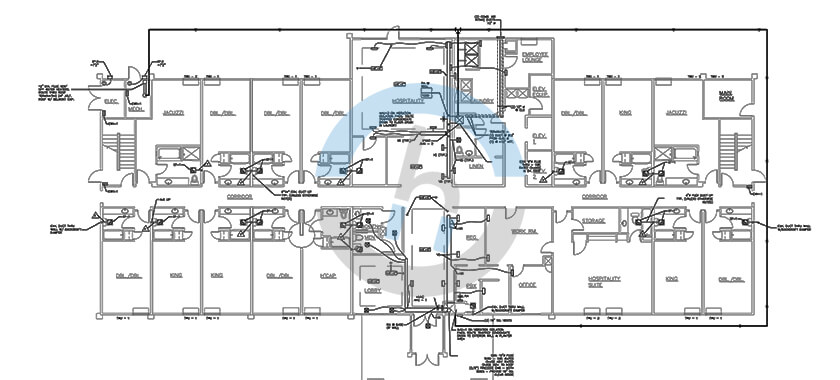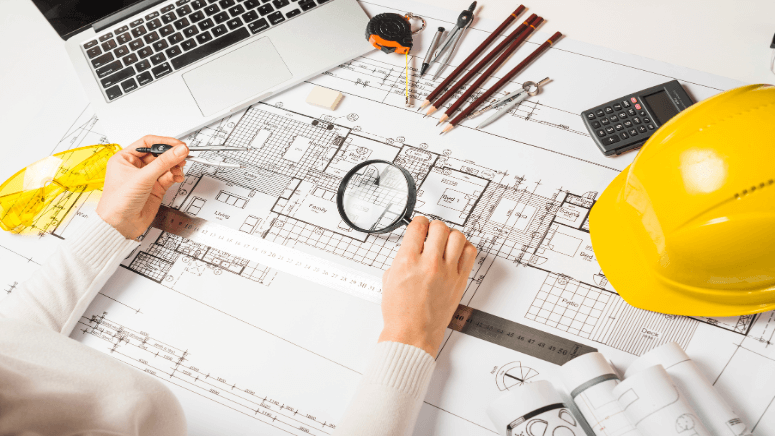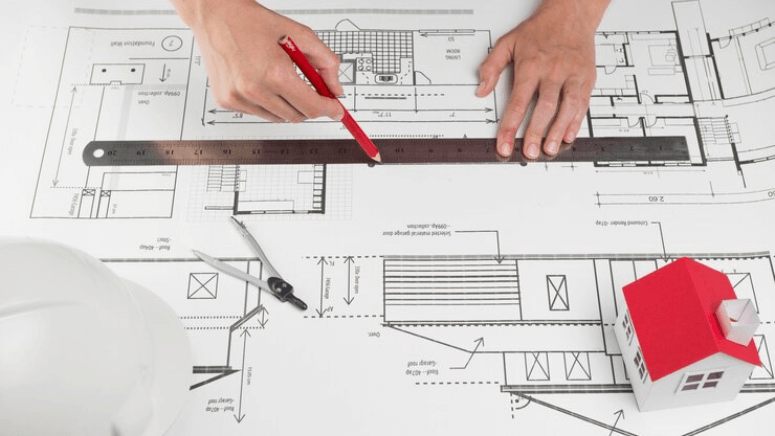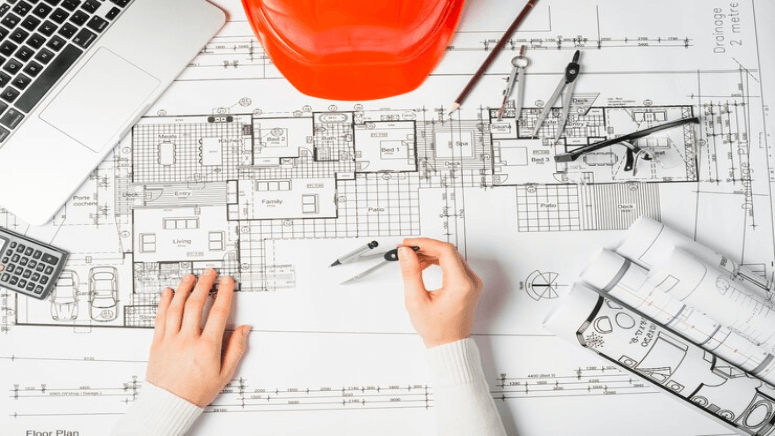Architectural Construction Documentation Services
Leading Construction Documentation Services

Top Provider of Outsourcing Construction Documentation Services: Architectural Construction Drawing Company in USA
Our Construction Documentation Services
Architectural Construction Drawings
At Cad Drafting, we provide accurate architectural construction drawings. Our expert team leverages advanced technology to create detailed plans that meet client needs, enhancing project efficiency. With Cad drafting expertise, we convert your architectural documents into precise construction drawings, ensuring top-notch accuracy and professionalism. Our services meet the highest standards in architectural drafting and construction documentation.
Structural Construction Drawings
CAD Drafting Outsourcing Service offers exceptional Structural Construction Drawings customized to meet your project's specific needs. Our skilled team meticulously attends to every detail, ensuring robust and reliable structural plans. We guarantee top-notch quality and precision in every drawing and blueprint we deliver.
MEP Construction Drawings
At CAD Drafting, our MEP Construction Drawings are crafted to integrate seamlessly with your project. We prioritize accuracy, efficiency, and clarity to ensure precise representation of mechanical, electrical, and plumbing systems. At Tesla, we enhance your project's success with our expert MEP drafting services
Revit Construction Drawings
Revit Construction Drawings are becoming increasingly popular due to their parametric capabilities, detailed building information, and dynamic modeling. CAD drafting offers BIM-enabled construction document sets that ensure any modifications in 3D geometry or plans are consistently updated across all stages of the project.
What we provide
Cover Sheet
Site Plan
Floor Plans
Roof Plan
Elevations
Sections
Wall sections
Details
Electrical Floor Plan
Mechanical Plan
Plumbing Plan
Door Window schedule
Foundation Plan
Framing Plan
Interior Elevations
Water Riser Diagram
Plumbing Riser Diagram
Stages Of Construction Documentation Services
Conceptual Design
Schematic Design
Design Development
Construction Documentation
Construction Documentation Services
Commercial
Residential
Industry
Hospitality
Education
Healthcare
Retail
Airports
Infrastructure
Metro Rail
Why Choose Our Company for Your Construction Documentation Services
Latest From Blogs
Contact Us
for project discussion
Once you fill out this form, our sales representatives will contact you within 24 hours.
12+
Years of Experience
30+
In-House Talent
750+
Project Delivered
95+
Client satisfaction rate



