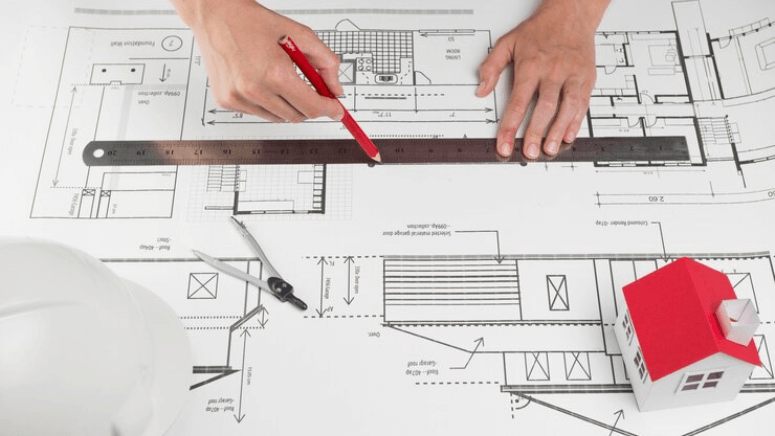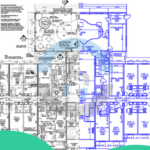Quick summary: To understand the intricate processes within the construction industry, it is essential to differentiate between three fundamental types of documentation: permit sets, construction sets, and shop drawing sets.
The construction industry relies heavily on proper documentation to transition a conceptual design into a physical structure. Within this realm of documentation, three primary types of drawing sets form the backbone of any construction project.
The permit set, the construction set, and the shop drawing set. Each serves a specific function, and understanding the nuances can make or break the success of any building project.
This knowledge is crucial for architects, engineers, and construction professionals in the USA, Canada, the United Kingdom, and real estate. Here, we break down what makes each set unique and why they’re all pivotal to the construction workflow.
What is a Permit Set? And How to Important
A permit set acts as a passport for your construction project, authorizing you to begin building. It satisfies the legal requirements set by local municipalities and must strictly adhere to building codes and zoning regulations. The permit set includes essential details like site plans, floor plans, sections, and elevations, but it doesn’t dive too deep into the technicalities.
Key Components and Requirements
- Site plan: Illustrates the building’s footprint within the property boundary.
- Architectural plans: Show the design and layout of the building.
- Structural information: Indicates the primary structural system and materials.
- Energy compliance: Proves that the building design meets local energy codes.
Ensuring accuracy and adherence to the relevant codes is paramount to receiving the permit. Any discrepancy can result in delays or denial of building permission.
What is a Construction Set?
In contrast to the permit set’s role in gaining building authorization, the construction set is akin to a builder’s manual. These documents include elaborated drawings with comprehensive specifications that guide the construction process. Think of them as a detailed roadmap, ensuring every aspect of the project is planned and accounted for.
Detailed Drawings and Specifications
- Dimensioned plans: Detailed layout with precise measurements.
- Construction details: Illustrative cross-sections depicting construction techniques.
- Mechanical, electrical, and plumbing (MEP) layouts: Coordinated systems plans.
Construction drawing sets facilitate clear and concise communication among all parties involved, playing a vital role in project execution. Their accuracy directly impacts the efficiency and quality of the building process.
Read also: Unlocking the Secrets of Architectural CD Sets!
What is a Shop Drawing Set?
Shop Drawing Set During the documentation process, as we transition into a more concentrated phase, the shop drawing set typically comes to fruition through the collaboration of contractors and suppliers. These drawings serve as a representation of how distinct components will be fabricated and integrated within the project.
They provide practical guidance for the manufacturing and assembly of various elements, such as custom cabinetry, ductwork, trims, and windows.
Creation and Submission Process
- Detail-oriented plans: Exact dimensions and manufacturing instructions.
- Modifications from original designs: Reflecting real-world constraints and adjustments.
- Coordination drawings: Ensuring that all trades work together without interference.
Shop drawings bridge the gap between design intention and practical application, ensuring that what is built aligns with the designer’s vision and the physical realities of construction.
What are the Key Differences?
While a permit set, construction set, and shop drawing set all share the goal of guiding a project to completion, they differ significantly in detail, use, timeline, and audience.
- Permit Set: Broad overview used for legal authorization viewed by municipal authorities.
- Construction Set: Detailed instructions used for on-site building guidance; viewed by construction teams.
- Shop Drawing Set: Extremely detailed and specific; used for fabrication and installation; viewed by manufacturers and on-site tradespeople.
Below is a simple comparison chart summarizing these differences:
| Documentation Type | Detail Level | Primary Audience | Purpose |
| Permit Set | Moderate | Authorities | Legal compliance and approval |
| Construction Set | High | Construction teams | In-depth building instructions |
| Shop Drawing Set | Very High | Contractors and Suppliers | Fabrication and installation guidance |
Read also: What Do SD, DD & CD Stand for in Construction?
Benefits and Considerations for Streamlining Your Documentation Process
Creating these documents can be made smoother through digital tools and software that ensure precision and more precise communication. For example, BIM (Building Information Modeling) software provides a digital representation of the building’s characteristics, which can be directly translated into accurate construction documents.
There are important considerations to ensure efficiency and minimize potential errors or conflicts:
- Ensuring clear communication and collaboration amongst all stakeholders is critical.
- Adopting tools that allow real-time edits and access contributes to maintaining up-to-date documentation.
- Investing time and resources into training teams on reading and interpreting these documents is essential.
Additionally, statistics show that using advanced digital collaboration tools can reduce construction document errors by up to 60% and significantly improve project timelines.
Conclusion
Finally, the permit, construction, and shop drawing sets are integral to this construction documentation ecosystem. Their varied levels of detail intended audiences, and purposes augment the construction workflow and are critical for a project’s success.
Career professionals in the construction industry and associated disciplines such as engineering and architecture face the dilemma of understanding and effectively managing these documents.
Inadequacies in construction documentation can lead to project delays, budget overruns, and legal challenges. Therefore, the clarity of these documents and a thorough comprehension of their differences are not merely academic but have real-world implications that affect the construction process from the ground up.
Let’s continue to champion accuracy and thoroughness in our construction document services and keep the industry moving toward a streamlined future where projects are delivered efficiently, responsibly, and with excellence.






