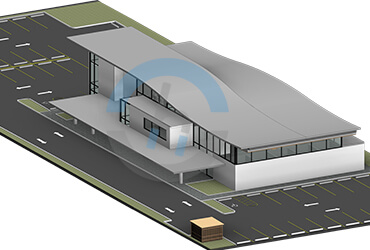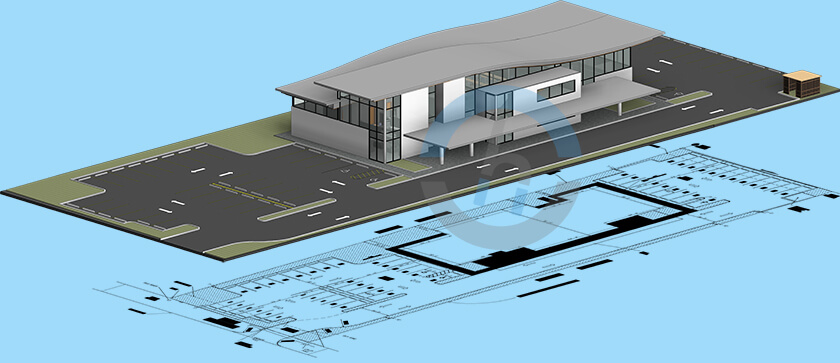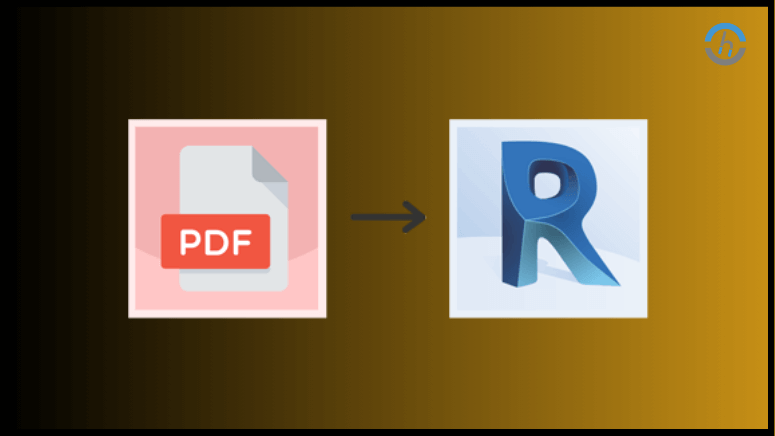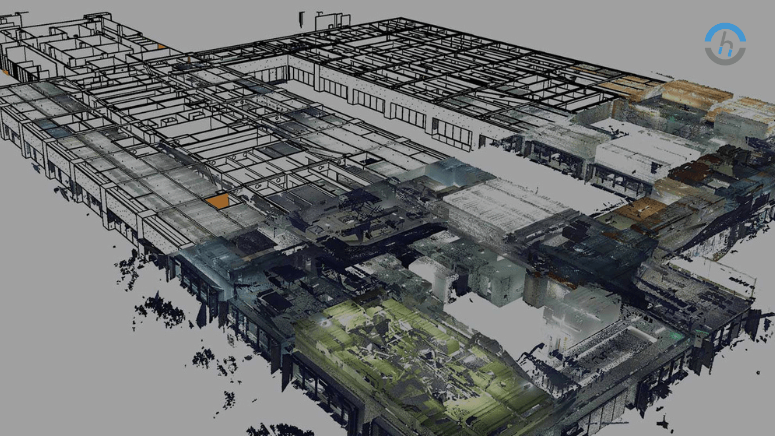The standard version of construction drawings is PDF drawings. Nowadays the use of PDF files is not so frequent as it goes outdated with the advancement of technology. As a result, PDF to Revit Conversions has become a need. The conversion of PDF to Revit is taken into account in the majority of reconstruction and renovation projects. The need for BIM Conversion Services has risen as a result.
Revit is an intelligent software that uses BIM technology to produce intelligent 3D models. This document provides the specifics and building specs that architects, designers, and contractors will utilize during the reconstruction process.
For structural, architectural, or MEP projects, our skilled team can generate accurate and quality BIM models. The PDF files are examined in detail to ensure that all of the data and information included within them are accurate. After that those files were converted into Revit-based BIM models. Our BIM professionals have worked on a variety of projects and are skilled in conversion. They've worked with many kinds of different old PDF formats. With the Revit software, they can successfully convert any format of drawing into useful BIM models.
The BIM professionals who work on the projects strictly adhere to the standard, building codes, and the demands of the clients. After getting detailed information of the given components and architectural needs, the Level of Details (LOD) of each of the elements present in the building is determined.
Want Outsource Revit Conversion? Get Free Consultation
Advantages of PDF to Revit Conversion Services
- Ease of access: Drawings in PDF format will be converted to Revit to make them more accessible. Teams working on a construction project can have access to Revit documents and retrieve them quickly based on their needs.
- Better design development: In the construction process, the design development phase is very crucial. Revit models make it easier to complete projects. This improves the building's quality as well.
- Appealing visualization: When compared to plain PDF drawings, Revit provides considerably greater 3D representation. The 3D models provide better visualizations that provide details of every element in a way that PDF files cannot.
- Enables collaboration and coordination: BIM-converted Revit models allow teams to collaborate more effectively. Rather than a 2D paper, a model effectively shows the project's details. This enhances the team's coordination to a greater degree.
Please contact us at info@caddraftingservices.in if you have any questions or need more information about Revit services for your project.
What we offer?
- Paper to Revit Conversion
- PDF to Revit Conversion
- 2D to 3D Revit Conversion
- Point cloud to Revit Conversion
- Raster to Vector Conversion
- JPEG Image to Revit file Conversion
- CAD to Revit Conversion
- Revit Remodeling
- Scan Document to Revit Conversion
- Hand Sketches to Revit Conversion
- AutoCAD to Revit Conversion

Many conversion projects have been completed by CAD Drafting. To convert the current plan into accurate and quality Revit BIM models, we'll require valid PDF files. Aside from PDF, we can work with a variety of formats, starting with basic sketches, 2D drawings, and CAD files. Our professionals will well serve all of these conversion services. Outsourcing PDF to Revit conversion services will provide timely delivery at a low cost.




