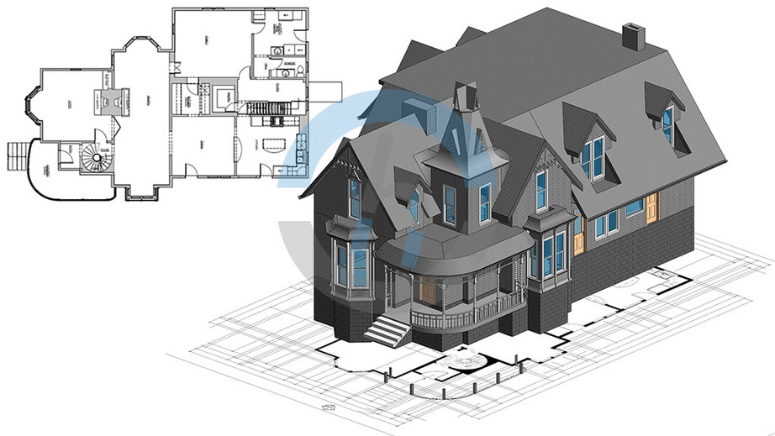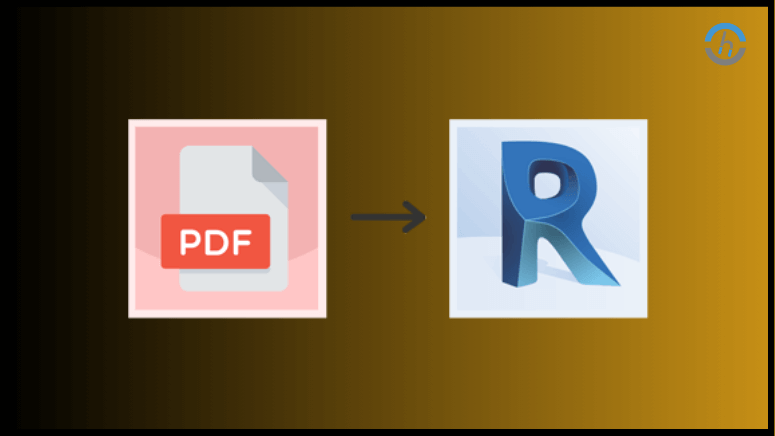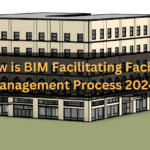Quick Summary: Explore the comprehensive PDF to the Revit BIM Conversion Guide, your all-in-one equipment that helps you integrate standard design documents with Building Information Modeling (BIM) into one software. Converting your PDF to Revit is the first step in having your designs current, your engineering plans, and your construction projects modern.
This guide commits to taking you into the depth of this conversion process, providing you with full physical detail, practical tips and tested strategies that will ensure a smooth change from analog or purely digital 2D models to state-of-the-art dynamic Revit BIM models. From experienced professionals looking to increase productivity to beginners who want to grasp BIM technologies, this guide provides specific processes that are easy to follow and can fit all levels of understanding.
Understanding PDF and Revit
PDF files are extensively used for their reliability, and Revit is one of the BIM-based programs with a high 3D detailed modeling capability; hence, conversion is significant.

The Pervasiveness of PDF in AEC
PDF files remain widely use in the AEC Industry because they can be easily opened on different devices and retain their formatting. On the other hand, the lack of dynamic interactivity and information richness made it such a static and old-fashioned tool in modern project management.
Introduction to Revit and BIM
Conversely, Revit is an intelligent 3D modeling software developed by Autodesk, tailored to support Building Information Modeling. BIM’s holistic approach enables collaboration between designers, contractors, and stakeholders throughout the building’s lifecycle. As a BIM tool, Revit is specifically designed to speak the language of building elements, systems, and processes, making it an invaluable asset for AEC professionals.
Benefits of Converting PDF to Revit BIM
Converting PDFs to Revit BIM offers so many benefits to design accuracy, project collaboration, and workflow efficiency by providing 3D modeling. Hence, the interoperability between the two programs means that the drawing’s precision is combined with Revit’s sophisticated modeling tool, which creates vivid imagery for the project.
Improved Collaboration and Communication
Establishing the BIM model leads to creating an unmatched collaborative environment for the project teams because they do not work from static 2D drawings. BIM is a single and common centralized information repository that can be accessed and updated in real time; thus, all stakeholders work with the actual data.
Enhanced Design Visualization
Revit 3D modeling importance ability, which makes its visual representation more advanced, and it is impossible to get similar with a 2D drawing. Immersing in this experience involves decision-making in the design and construction phases.
Data Accuracy and Efficiency
This conversion operation enriches the extended model with data extracted from the real world, such as materials, cost, and performance indicators. This degree of detail ensures accuracy and follows straight guidelines, starting from concept to project management.
Challenges in PDF to Revit BIM Conversion
Although there are many benefits, converting PDFs into Revit BIM involves some of its challenges.
Loss of Data Fidelity
Risk is a critical issue in the conversion process, and it is commonly associated with transmitting information lost when moving from 2D to 3D representation. Overlooking certain things that may reduce the integrity of the last BIM model is entirely possible if not done in a reasonable manner.
Complex Geometric Shapes
A distinctive feature of the architecture is usually very complicated shapes and forms that can be tedious to transfer into a BIM environment when errors appear or the original shape is simplified. Managing the complexity of implementing BIM conversion should be approached with a view towards what the BIM model will be used for later.
Text Recognition Issues
Text inside PDF documents might be processed, linking them to conversion software incorrectly or having defects. Resolving these issues is crucial for data integrity, meaning all written information must be correct and found quickly.
Best Practices for Successful Conversion
To achieve a smooth conversion, there is a must to be very precise when processing the PDF files, choosing suitable software tools, and obtaining an expert consultant.
Selection of Appropriate Conversion Tools
Selecting a proper conversion tool is “the making or breaking” part of the process. This option meets the tool’s specific needs in reading PDF files and easy build-up of Revit’s BIM and the team of developers who support it.
Quality Assurance and Validation
Our company has a rigorous quality assurance process that must done after the conversion. This process involves verifying the as-built BIM model with the original PDF of the drawings to ensure that the integrity of the design-build information is maintain in the 3D representation of the design intent.
Data Cleanup and Optimization Techniques
Data that was once part of a PDF can become extraneous and unstructured within a BIM model. Implementing proper cleanup and optimization techniques involves:
- Organizing the model’s elements.
- Naming conventions.
- Optimizing for performance to ensure the model is ready for use.
Case Studies of Successful Conversions
Exploring real-world examples, this section highlights the success stories of projects that benefited significantly from converting PDFs to Revit BIM.
Historic Building Preservation
In a project focusing on historic building preservation, the conversion from PDF to Revit BIM I enabled precise digital restoration, live space analysis, and accurate material estimation for long-term maintenance planning.
Complex Institutional Facility
For an institutional facility with intricate HVAC and MEP systems, the conversion facilitated clash detection and resolution within the BIM model, significantly reducing the potential for rework during construction.
Urban Planning through Redevelopment
In instances of urban planning and redevelopment, the conversion led to the creation of a master dataset used for urban analytics, simulation, and public engagement, evolving the scope and general consensus of the project.
Also check Projects: Explore our latest project now! Don’t miss out, click here!
Reasons to Select Our Company for PDF to Revit BIM Conversion Services
Choosing our company for your PDF to Revit BIM conversion needs guarantees access to a revit team of skilled professionals who are experts in the nuances of architectural detailing and BIM technology. Our methodology emphasizes precision, efficiency, and tailor-made solutions to meet the specific requirements of your project.
Expertise and Experience
Our team has gained vast experience in the AEC field and has made many successful conversions. As a result, we can provide our clients with an unmatched skill level in PDF to Revit BIM conversions.
Cutting-Edge Technology
The latest software and new technologies in the market are used; they are regularly updated to streamline the conversion process, maintain accuracy and test the scalability of the project you are working on.
Commitment to Quality
The reliability of our resulting BIM models is our number one priority. Strict quality checks accompany the conversion of the BIM models; you can be sure they are carefully created.
Customized Solutions
We recognize that not all projects are of the same kind. Our team customizes a conversion plan that closely matches your individual project’s requirements while taking into account the complexities, ensuring the perfect fit.
Conclusion
The transition from PDF to BIM represents a quantum leap in project efficiency, data richness, and communication standards in the evolving landscape of architecture, engineering, and construction. Although there are impediments, they are overshadow by the advantages of a rigorous conversion process.
Therefore, you have followed the path of the industry. Instead, you are creating a new way for optimal design and innovation. Here is to the future, in which every digital brick laid becomes the memorial to the BIM evolution in AEC.





