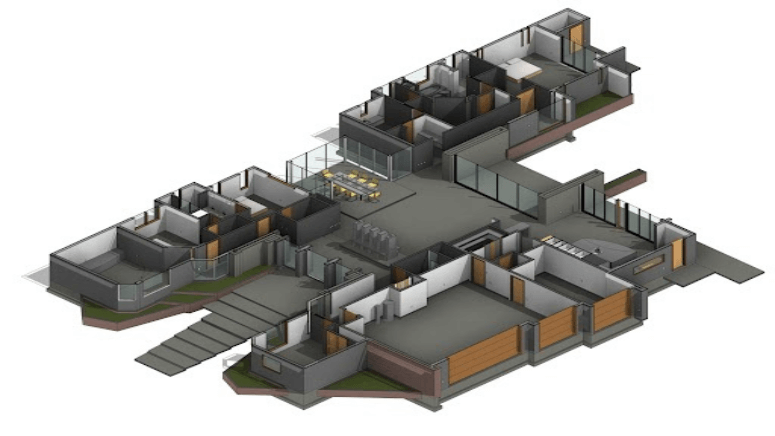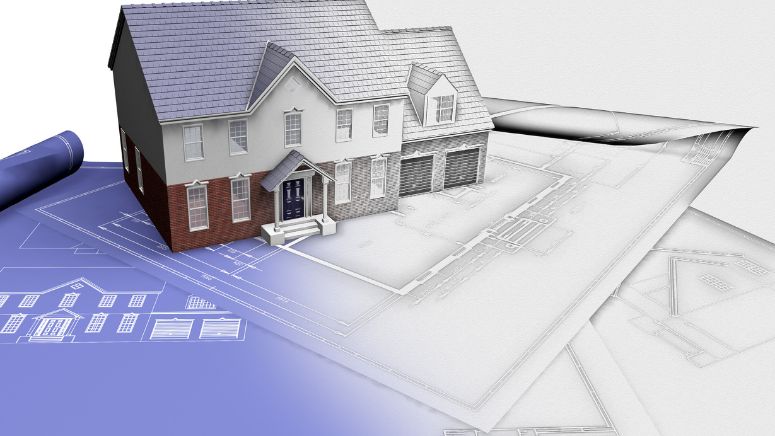Explore how 3D modeling in Revit is revolutionizing the construction world. Find out how it works and its advantages, uses, or how it can be developed. Make sure you keep yourself abreast of the latest developments and trends in 3D modeling technology. Discuss how this new system is revolutionizing the construction scene for years to come in 2024 and beyond.
The construction sector is witnessing rapid change with a unique rate of digital transformation. Out of varied technological advances, 3D Modeling in Revit is a significant breakthrough in the architecture, engineering, and construction industry. It isn’t just used in the process of visualization rather, it’s the very thing that shapes the project at many points. Let us now plunge into the in-depth worth of 3D modeling with the help of Revit and know why its adoption is vital for modern industry players.
3D designing in Revit has been one of the largest innovations that the architecture industry has come across and has been perceived as one of the North America Building Information Modelling (BIM) Market Analysis. BIM has been on the rise in the AEC industry due to the broad spectrum of benefits associated with this technology.
A Glimpse of Technology in Construction 2024
This digital revolution was the era of BIM technology when traditional drawings were replaced by advanced computer models. Such a shift is the precursor of the time when is no longer a buzz but the columns on which the projects are constructed on. This mindset materializes in three-dimensional modeling technology and in the advanced field of Revit, it produces practical effects which completely change the fundamentals of the operation.
What is 3D Modeling in Revit?
Revit is a BIM software, which could be applied by designers, constructors, and other specialists whose work is narrowed down to the construction project creation of an integrated, virtual 3D-solutions-driven model using actual data. Since the debut of BIM in the late 80s, the software has served as a platform to launch Revit (1997).
The front and center of this is how to use Revit and 3D Modeling in Revit.
BIM builds professionals who design BIM Revit for the documentation functionality.
This procedure appraises the BIM integrative model, to create the project conceptualization, documentation, review, and design process by ease.
Among others, one of the great merits of 3D Revit is that a real-life Revit house model can be created for a building or a complete project even prior to the actual construction is commenced.
The interior designers, engineers, and architects create these smart information-rich models. 3D house construction is achieved in the Revit platform because the features and the tools are BIM-based.
Why is Revit 3D Modeling Beneficial?
Revit delivers full-fledged 3D modeling services. Not a single thing can be reduced from a product that helps the process of work be more effective and the projects are completed faster. For architects and builders, Revit modeling is vital and offers numerous advantages.

Improved Visualization and Design
Taken are the days of no architect who has to only imagine things and who can only do 2D pictures to tell a vision. Revits’s 3D modeling appears even to end users, combining all design participants’ opportunities to lead spaces by building before its implementation. The final result would be more realistic and hence would enhance creative exploration and a better correlation between my initial idea and the project outcome
Enhanced Collaboration and Communication
The visibility of the models is a key point for one to engage the team members and stakeholders regarding technical expertise of different levels. In that every detail is very visible to all, potential misinterpretation is reduced to none and the team retains the same page on the project vision, which means unity as they all coordinated properly.
Increased Efficiency and Accuracy
The human process with the introduction of the innate nature of 3D modeling significantly decreases mistakes that are prevalent in the traditional design procedure. Whenever there is a design amendment it will automatically bring it along with all the other components as well thus ensuring that everything is accurately modeled all over the project lifecycle.
Cost and Time Savings
Revit services are useful in tasks such as the generation of 2D and 3D drawings suitable for use with other applications including computer-aided design (CAD) through the conversion process.
That way, not only will you be saving your money and time, but also you will offload these activities. Besides achieving the design, the architects can also get a good finish time, amount price, and amount of material. Furthermore, Revit modeling helps avoid (clashes) between the incompatible parts of construction at the early stage which eventually reduces the number of improper changes at the last moments of the building process.
However, families within a model simulate in a lot of ways what families in the physical world have.
They are the secret ingredients of BIM that make the BIM projects a success story. With the sheer availability of competent Revit BIM experts across the globe, there is a reliable and economical way for manufacturers to get accurate, evaluated, and agreed-upon project designs when they outsource.
Improved Safety and Risk Management
3D models can be used not only for finding out but also for identifying hazards and conflicts before they come true. The preemptive approach to safety not only secures employees but also stalls the projects that are resulted by problems in pace which are not acceptable to overall risk management.
Check Out Our Latest Projects: Uncover the Exciting Revit BIM 3D modeling Project successfully Completed.
Future Trends and Innovations: Exploring Whats Coming Next
Looking forward into the future, we may think ahead to the technologies that are on the rise and of course, this will further develop the possibilities of 3D modeling in Revit. Convergence with AR and VR, in turn, unlocks a lot of new opportunities for design review and stakeholder engagement, especially. In addition, we can envision AI integration in the modeling process, which will result in automated steps thereby streamlining the way we plan our projects in the future.
Conclusion
Revit wave of 3D modeling is a major innovation not just a short-term trend but a re-definition of standards in the construction industry. The use of it as a tool gives meaning to a time when tasks will not only be about efficiency, collaboration, and safety but about something that will be built in an easy and elegant manner.
With the technology that we already possess we are moving toward a more innovative industry that is not only efficient but also can bring us a visionary future. Regardless of whether you are a long-term player in the industry or a newbie, mastering this information and technology you use is a sure way to remain a leading firm in the ever-changing construction market.
Thoughtful use of 3D modeling in Revit sometimes amounts to more than just a tool it becomes the brick that enables innovation and reforms the way we visualize viewing and bringing structures to reality. Revit will help you to make your road a true part of the constructible reality of tomorrow, and you can be among the ones to be the pioneers of this very path.
Our team specializes in providing virtual yet realistic experiences for your construction projects through our cutting-edge 3D Revit modeling services. With expertise in developing high-quality Revit house models and 3D objects, we ensure unparalleled accuracy in every detail. Are you ready to revolutionize the construction game with our top-notch 3D Revit modeling services? Contact us now to get started!





