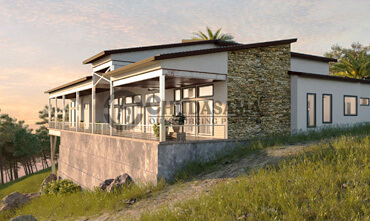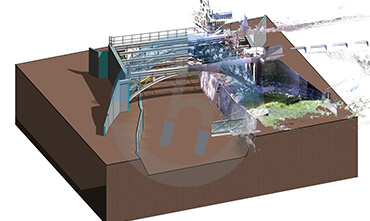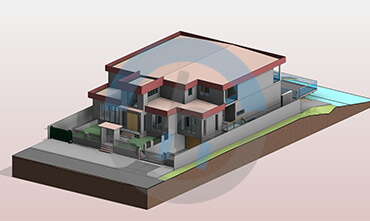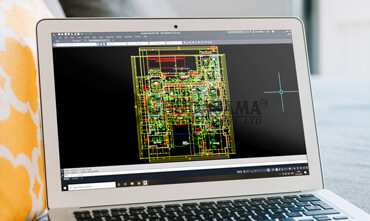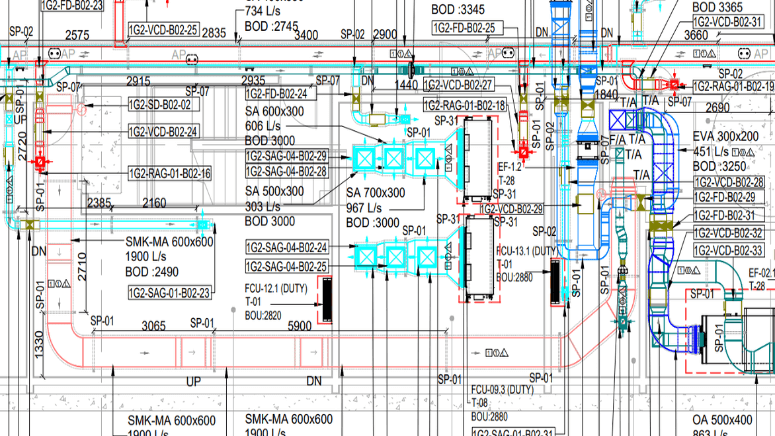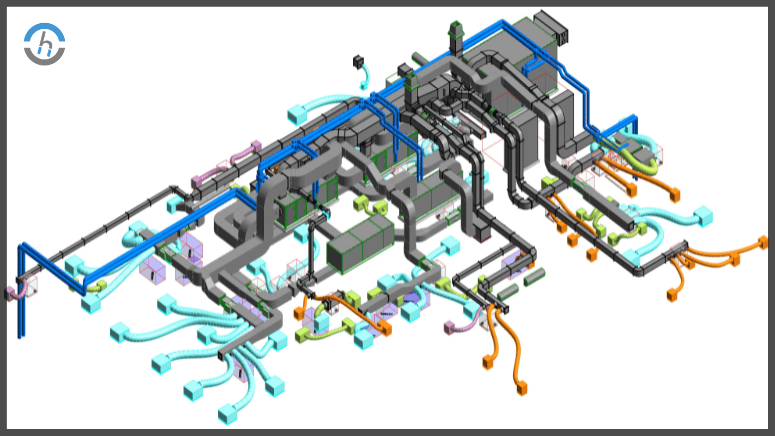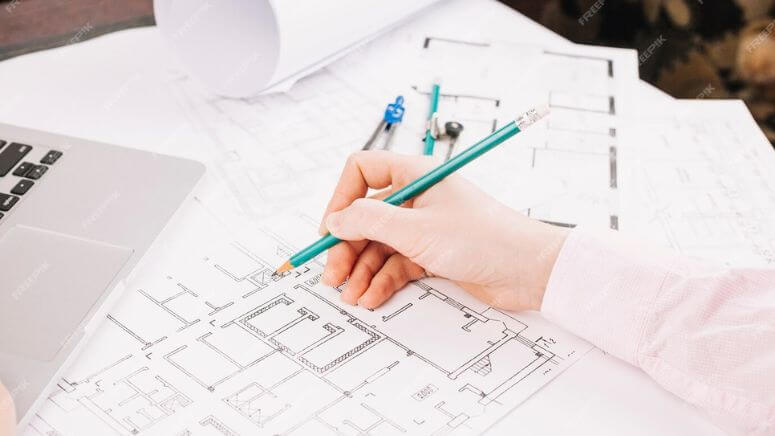HVAC Duct Shop Drawing Services - Professional HVAC Duct Design and Drafting Services USA
HVAC drawings or in other words mechanical shop drawings are used to show detailed graphical representations of all the heating, ventilation, and air-conditioning systems of a building. It also shows their location and placement. HVAC shop drawing services are used frequently by contractors or manufacturers. This helps them by providing the required details for proper installation, duct routing, and placement of the pipe connections, air handling, and duct accessories. These HVAC drawings also show all the machinery elements such as the escalators, lifts, or any other such equipment present in the building project.
We at COPL CAD Drafting provide accurately crafted, error-free HVAC drawings for an easier installation process. Our drawings also help in the assembling, and placement of cooling towers, HVAC ducts, ventilation systems, and heating Systems. Our drawings increase coordination between the parties and also enable collaboration. We provide our HVAD drawing services to a number of sheet metal contractors, fabricators, contractors, and sub-contractors.
From our across-globe starting point, we are always on an upward track, providing our services to clients anywhere around the world. We specialize in furnishing drafting services of HVAC technical drawings for clientele from the USA, UK, UAE, Canada, Australia, etc.
Inquiry NowOur HVAC Services
- HVAC system construction plan drawings
- HVAC Detailing Drawings
- Duct Layout Drawings
- Air Conditioning Layouts Drawings
- Equipment Piping Layout Drawings
- HVAC Load Calculation
Explore top-tier HVAC Duct Shop Drawing Services! Get precision drawing solutions today.Contact Now
Software Services for HVAC Duct Shop Drawings: What Do We Offer?
We use the latest software and technologies in the Company. Our skilled workforce knows their way around software and that proves beneficial to the client. CAD proves to be a very important tool in detailing and getting accurate results.
- AutoCAD
- Revit
Benefits of HVAC drawing services
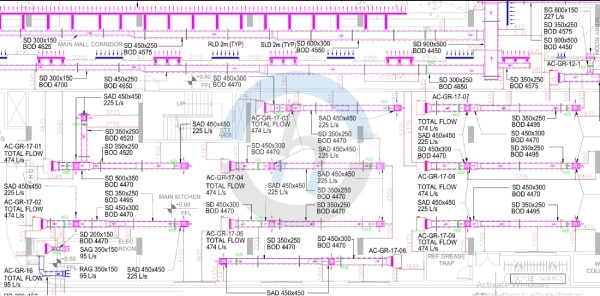
- Makes the complicated process much simpler
- Accurate installation and assembly of HVAC equipment
- On-time project completion
- Enables collaboration and coordination between teams
- Provides complete documentation
- Error-free duct systems
Our Expertise
COPL is a distinguished agency providing quality CAD shop drawing services. We have been offering HVAC drawing services to a large number of clients. Our clientele ranges from big firms to individual contractors. We have worked with many renowned global brands, providing them with the absolute best HVAC solutions.
Our in-house team makes it highly possible to achieve successful project results. Our team of qualified engineers possesses all the skills that enable them to create accurate HVAC drawings. These drawings help our clients in getting optimum results. We have a great track record of returning clients. And that is solely because of the quality drawings we provide.
Why outsource HVAC drawing services from us?
- Accurate shop drawings
- Cutting-Edge Technology and Software
- Expert Team And Trained professionals
- Competitive Pricing
- Years of experience
- 100% transparency
- Time delivery

