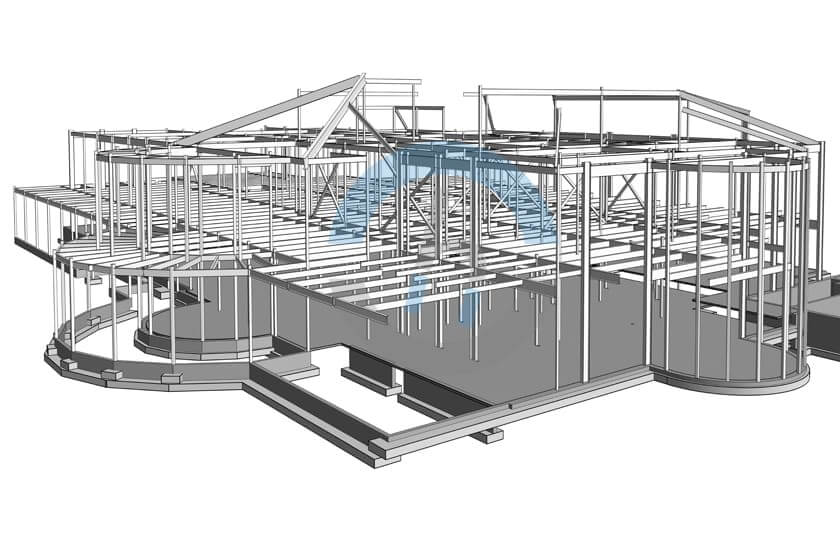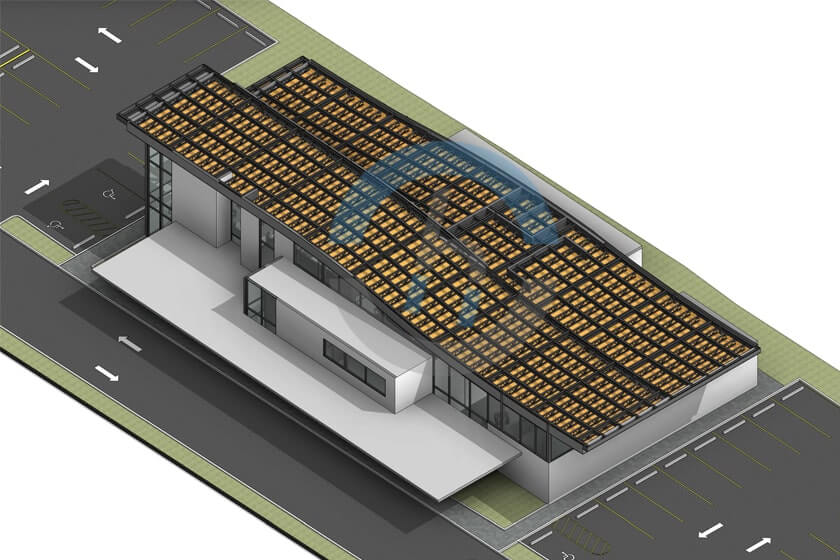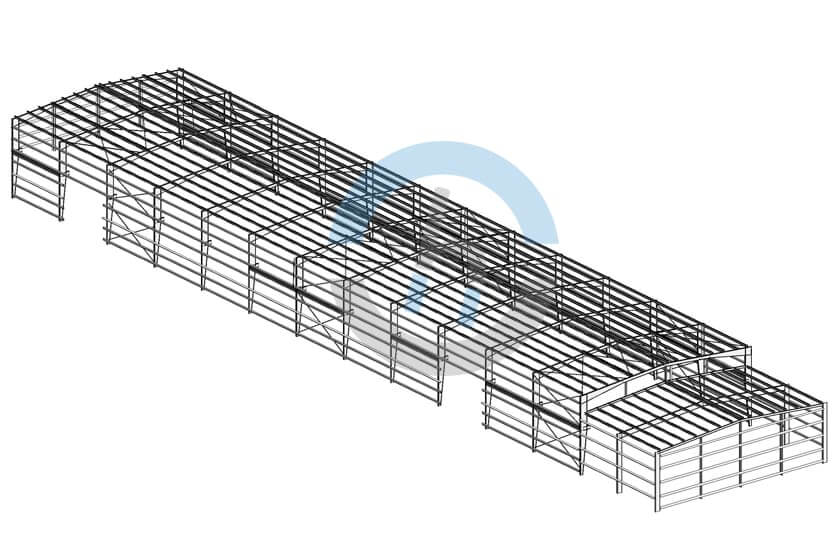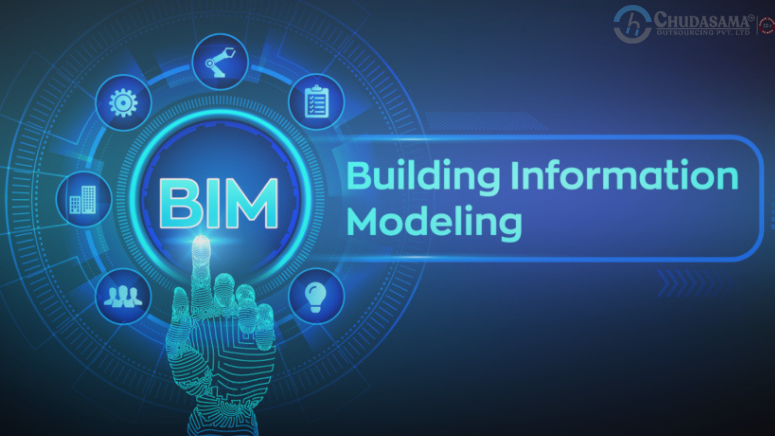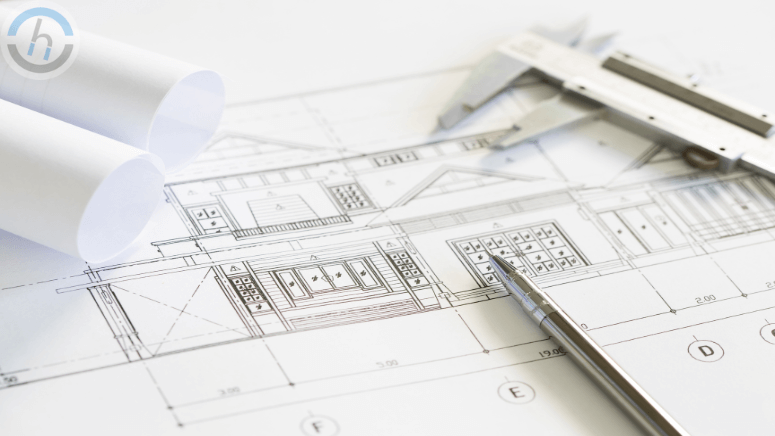CAD Drafting helps you turn your structural designs into 3D BIM models using Revit software.
We provide top-notch Structural BIM Services to our customers around the world with our cutting-edge BIM studio and our large skilled workforce. We provide a link to the planning and construction phases of a project with its specialist Structural BIM Modeling capabilities.
Our Structural BIM Services include structural modeling and management to enhance structural paperwork and simplify cooperation in order to hasten fabrication and building workflow.
For the staff working on the construction project, we offer precise structural shop drawings of beams, columns, and reinforcing details in solid concrete components.
With the help of our Structural BIM Modeling Services, clients will develop integrated model-based drawings, repeat modifications among detailed models and designs, and see the project structure.
We have expertise dealing with 3D modeling projects with difficulty and detail ranging from LOD 100 to LOD 500. We make the most of this using the latest technology to produce top-notch structural BIM models.
We have many foreign clients located in nations like the USA, UK, UAE, Australia, Canada, Europe, etc. will make use of our Structural BIM Services.
Many stakeholders who use these BIM Services will benefit the most. To the AEC sector, engineers, fabricators, and contractors, we provide our services.
Want Outsource Structural BIM Services? Get Free Consultation
Structural BIM Services We include
With years of AEC industry expertise, we can guarantee our customers the greatest possible cost savings while maintaining structural safety. We provide thorough Structural BIM Services which are suitable for a variety of projects with intricate designs.
3D BIM Modeling Services: Create realistic 3D models of the entire building using architectural and structural designs, taking into account the precast modeling and rebar details.
Detailed and Quality Drawings: Analysis of shop drawings as well as detailed drawings of lintels, beams, shelf angles, frames, columns, wall partition supports, joists, roof frames, bearing plates, and staircases.
Synchronized BIM Model: We do clash detection using the latest software and offer complete reports with constructability assessments.
4D- Scheduling and Planning: Establish objectives, tasks, and stakeholders for the project to foster cooperation and a clear knowledge of the deliverables.
5D- Cost Analysis and Quantity Takes-Offs: Establish project goals, deliverables, and stakeholders to promote collaboration and a clear understanding of the structural project's outcomes.
Advantages of Outsourcing Structural BIM Services
Our Structural BIM Services offer crucial data for design review and project analysis. The ability to adjust for essential design modifications and increased freedom in design analysis are a few of the key advantages of Structural BIM Modeling.
- Detailed Designing: Improve processes for effective detailing.
- Enhance Communication: Connect your models throughout various academic fields.
- Reduce Mistakes: Improve site execution and streamline fabrication.
- Improves Quality of Structure: For best results, we combine structural study and design.
- Better Visualization and Simulation: A structure's reliability and behaviour will be improved by visualizing projects using a variety of methods.
To the better satisfaction of our customers, we have established ourselves as one of the most trustworthy and powerful companies to offer precise and high-quality Structural BIM Services.
Contact us via the given email "info@caddraftingservices.in" to make your dream project come true.

