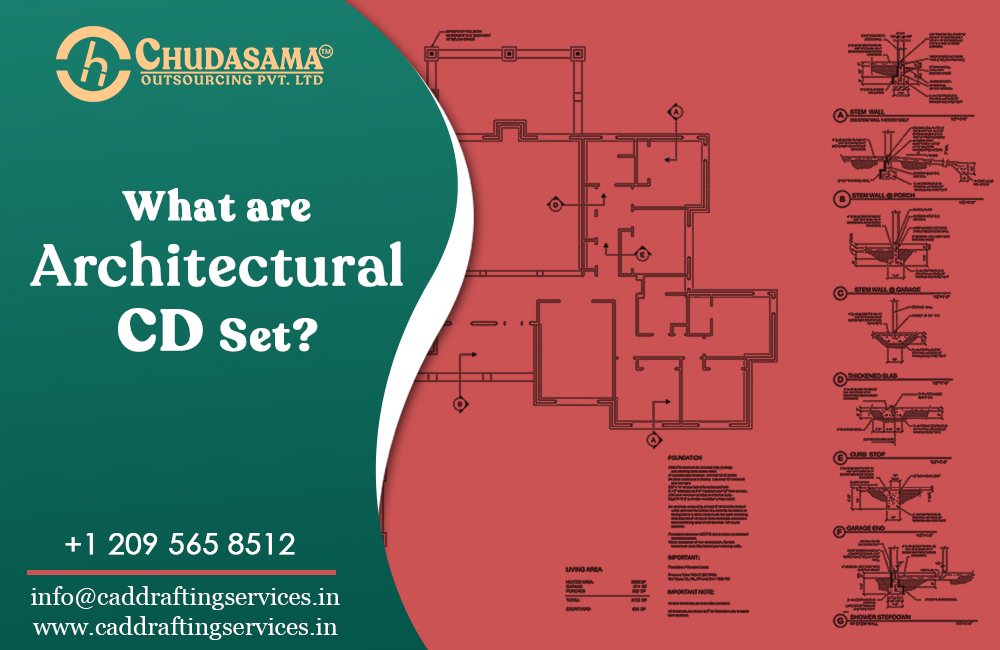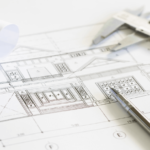An Architectural Construction Document (CD) set, also known as construction drawings or blueprints, is a comprehensive set of technical and detailed drawings and documents used in the construction industry. During a construction process, there are requirements for different kinds of information and details of the project. The different documents and design sets have various different kinds of details of different phases of the process.
There are schematic design diagrams that show a basic idea of the project design and the overall development of the designs. On the other hand, there is an architectural CD set that has all the details of the construction project. And there are also the final drawing sets that contain each of the details of the components that the project consists of.
In this blog, we are going to talk about the construction documentation set. Construction documents are more popularly known as CD set. CD set contains the information of the building design, and the engineering and architectural details of the project and all the aspects required for efficient building construction. These details are sent to the engineers, contractors, architects and other teams for verifying their project outcomes.
These are the set of details that helps the contractor in obtaining the various permits for the building from the local offices. These also work in favor of the actual building construction. There are various sheets included in the documents like the schedules and drawings.
Process Of Creating The Architectural CD Set
The architectural CD set has all the small and big details in it, along with the material take-offs and construction schedules. These documents are made at almost the end of the process and can be considered as one of the last stages of the designing procedure. It has detailed documentation of the design of the building construction along with standard building codes.
After the schematics are made and the designs are developed then only the creation of the construction document set starts. This is done also after the decision regarding the pricing and budget is finalized between the expert and the customer.
Once this stage is reached there is minimum to nil changes in the project. All the team provide particulars of the different project areas and processes like the mechanical and structural parts, and also the end fixtures and materials present. After this, the documents are send to the designated authorities where they check if everything is under the given standards and guidelines.
Chudasama Outsourcing specializes in expert architectural construction documentation services.
What Does An Architectural CD Set Comprise?
An Architectural Construction Document (CD) set comprises a comprehensive set of technical and detailed documents and drawings used in the architectural and construction industry. Here are the key components typically found in an architectural CD set:
Structural details
The documents contain has a level-wise plan that predicts the concrete work details, section-wise details, information about connections and wood and steelworks frames, position and size.
Electrical details
The electrical plans has a series of drawings with details about the various outlets present in the space, switch and lights positioning. It also has the details related to wiring and power circuit in the building.
Elevations
The 2D drawings with details of elevation show the different views of the space in a realistic form. The front, rear and side view of the completed design is presented in it. The finishes, roof specification, architectural styles, height etc. are shown in it.
Floor plan
The floor plan has a top view of the entire floor, made with parallel lines with wall width as per scale. The room dimensions are mentioned with the length and breadth of each wall. The floor plans most of the time also has details of windows, doors and other components like the cabinets, heater and fixtures.
Cross-sections
The cross-sections are created in a way that it appears that the view is divided by the dwelling. The ‘cut through’ is marked particularly at the position. It basically represents how the building will be like after the construction is done.
The CD set be it structural or architectural, represent the vivid information that the building construction consists of. It makes the job of the stakeholders far more simple by speeding up the delivery with accuracy.
Conclusion
Architectural CD sets are a vital communication tool between the architect, engineers, builders, and other stakeholders involved in the construction process. They help ensure that the project is constructed correctly, safely, and in accordance with the design intent and regulatory requirements. Construction professionals rely on these documents to manage the entire building process efficiently.
Chudasama Outsourcing is your reliable partner for comprehensive architectural construction documentation services. With a team of skilled professionals, we provide accurate and detailed plans, drawings, and specifications to support your construction projects.
Our commitment to precision and quality ensures that your projects are executed smoothly and efficiently. From concept to completion, we offer a wide range of documentation services, including architectural drafting, 3D modeling, BIM services, and more. Let us help you bring your architectural visions to life with our expertise in construction documentation.





