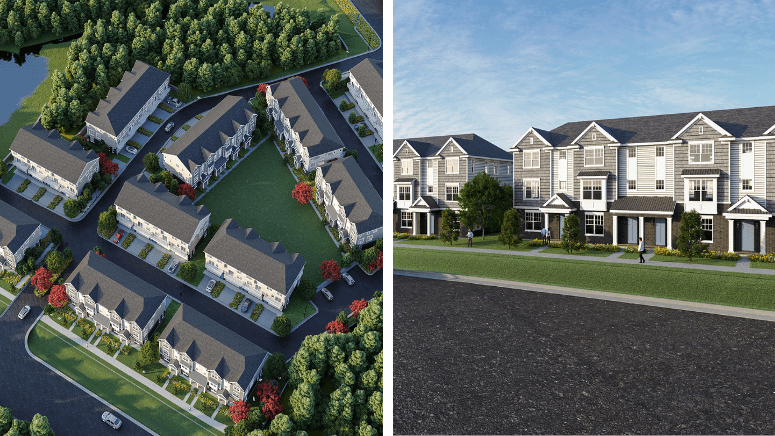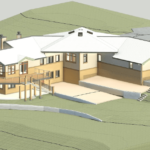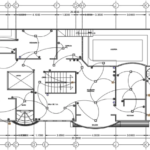Quick Summary: Explore the scope of Architectural Walkthrough and Architectural Flythrough. Walkthrough for interior and details, Fly-throughs for panoramic views.
When people explore the field of architectural visualization, they come across 2 terms repeatedly. These terms are Architectural Flythrough and Architectural Walkthrough.
These are the powerful CGI tools that can be used by architects and designers. Sometimes, the terms Architectural Flythrough and Architectural Walkthrough are interchanged without paying attention to their meaning. Even though both the terms have similar themes, they differ in execution and application.
As compared with renderings, they are still images, whereas walkthroughs and flythroughs are animations. Both mediums aim to showcase the making of the project to investors and clients.
Rendering serves both interiors and exteriors. Walkthroughs are animations majorly for interiors. Whereas, Flythroughs focus mainly on exteriors and interiors.
This article aims to define the meaning and the differences between these terms – Flythrough and Walkthrough in architecture to help you select CGI services easily.
What Are Architectural Walkthroughs?
As the definition states, Architectural Walkthroughs help the viewer with a dynamic digital tour of the proposal. With the help of this design software, these virtual excursions try to copy the physical built environment.
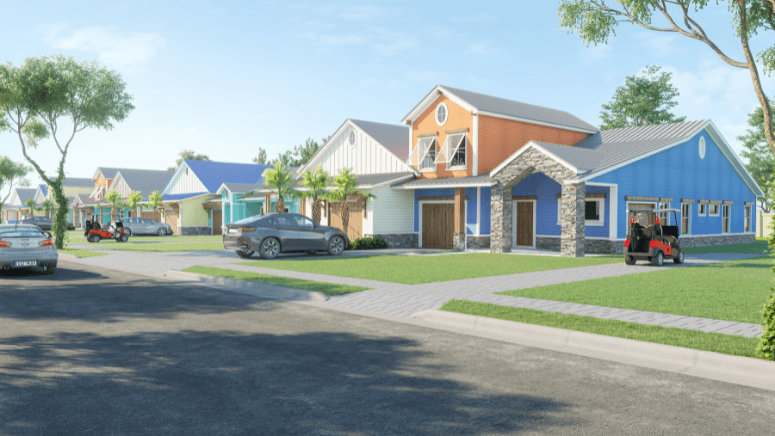
Architectural Walkthrough provides the viewer a sense of scale and proportion when it is going to be built. It is the idea to see the space at eye level, as the animation feels as if the viewer is walking through the space.
This mode of presentation is used in residential and commercial schemes that provide the view with the space, ambiance, and layout they will be experiencing. For example, the animation of a residential project can present spaces of amenities like a gym, swimming area, garden, and terraces.
This may also extend to sample houses, their common areas, approach and rooms. Hence, using the mode of architectural walkthroughs, the designers can present the entire proposal in a couple of minutes to the client.
What Are Architectural Flythroughs?
As the definition states, Architectural Flythroughs help the viewer with a bird-eye view of the proposal. These design software provide one with a medium to offer a continuous movement around the proposal, to offer an overall view.
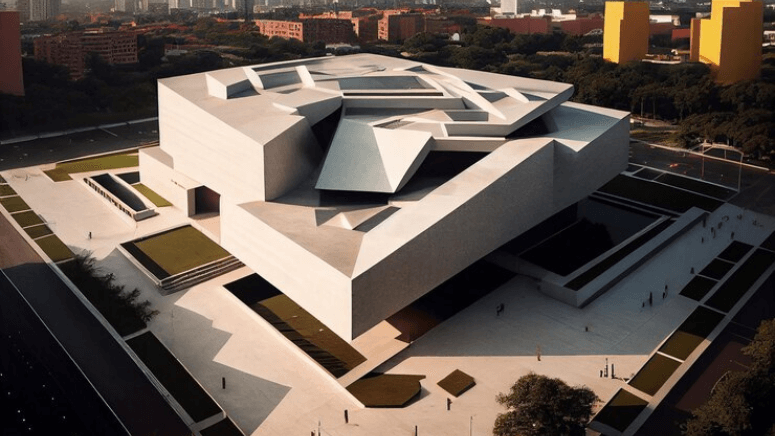
Architectural Flythrough provides an overall layout and overall relationship along with the external environment and context. It is the idea to see the proposal in a full-fledged state, the area surrounding it, and the potential it offers for the users.
This mode of presentation is used in residential and commercial schemes that provide a view of the entire project, their approach, and the scale of the scheme.
For example, the animation of a residential project with the help of Architectural Fly Through can help understand the project overview and its spatial relationships. This may also extend to sample houses, helping to understand important design specifications and scheme points.
What Is The Difference Between 3D Walkthrough And Flythroughs?
It is always advisable to approach an outsourcing service for the making of architectural walkthroughs and flythroughs. There is a difference as they highlight the different aspects of the structure.
Architectural Walkthroughs provide one with a human perspective and give a sense of scale and proportions. Architectural fly-throughs, provide a bird-eye view that highlights the project’s external features and its surroundings.
Few presentation methods for Walkthroughs and fly-throughs also mention the space features, approaches, and overall environment.
In terms of detail, Architectural Walkthroughs start from a vantage point and then move through the interior space. It plays a role when the architect wants to show textures, lighting, and furnishing of the interior spaces.
Architectural fly-throughs help in taking the building’s exterior views that highlight external structures, roads, and site plans and give an overview of the entire project.
When you render the project through an Architectural Walkthrough, the result will come out to be a controlled and human-paced movement. The final output will help the clients to experience themselves in the design. Hence, this can be used to explain the client about the proposal.
Architectural fly-throughs will help in a fluid movement, which looks artificial and software-generated. This will also help the viewer to get an overall idea of the project as it covers all the areas of the proposal.
What Service Should You Choose?
Both formats of visualization are useful when the designer has clarity of expression for design. If the project requirement and target audience is to show the functionality, interior environment, and nature of the space, Architectural Walkthrough is ideal. But, if the client requirement is about focussing on the external environment and landscaping, Architectural fly-throughs are ideal.
It is recommended to use Architectural Walkthroughs for interior design projects, golf courses, and residences. This helps in highlighting a specific segment of the proposal in detail.
On the contrary, it is recommended to use Architectural fly-throughs for commercial projects, misused developments, and public projects. Both of the mediums of presentation will require a base file of specific formats before approaching an outsourcing service.
It is recommended to have the base file, which is compatible with both formats of renders. This consists of 3D BIM Models, CGI models, and multimedia presentations.
What Could Be The Cost Of Architectural Walkthroughs And Flythroughs?
The best way to understand the range of 3D Architectural Walkthroughs services and fly-throughs is with the help of outsourcing services. Having specialization in this industry, the outsourcing services will help you in selecting the type of visualization and the way forward with it.
It also helps in that a few key factors play a role in selecting the type of render. The price range depends on the complexity of elements and the type of space. This will help you decide whether to select Architectural Walkthrough or Fly Through.
Additionally, the resolution (720p, Full HD 1080p, or any other) may decide the time taken for rendering and the quality. If the resolution is higher for a longer duration, the outsourcing services may take the help of external plugins or more complex software. It also depends on the duration of renders and the time of delivery considering all the base files are clear.
Ideally, the price of the render may reduce if given more time to deliver but may increase if the complexity of the render is more. Architectural Walkthroughs tend to have a longer duration of rendering as they show the details of the space.
Architectural fly-throughs, on the other hand, have a lesser range of duration as they show the viewer a holistic view of the proposal.
In any case of outsourcing this service, the architect or designer should provide base files of no error, have fewer feedback loops on the base file, and give them the required render in a shorter period.
Conclusion
The selection between Architectural Walkthroughs and Architectural Flythroughs is a matter of showcasing the part of the project and detail. Architectural Walkthroughs help the viewers to understand the space in detail.
Architectural fly-throughs provide a panorama of the entire proposal. Having a selection will help the designers to make decisions about the type of visualization method for their needs. The goal of any format of visualization is to create a compelling and engaging visual of an imagined design.


