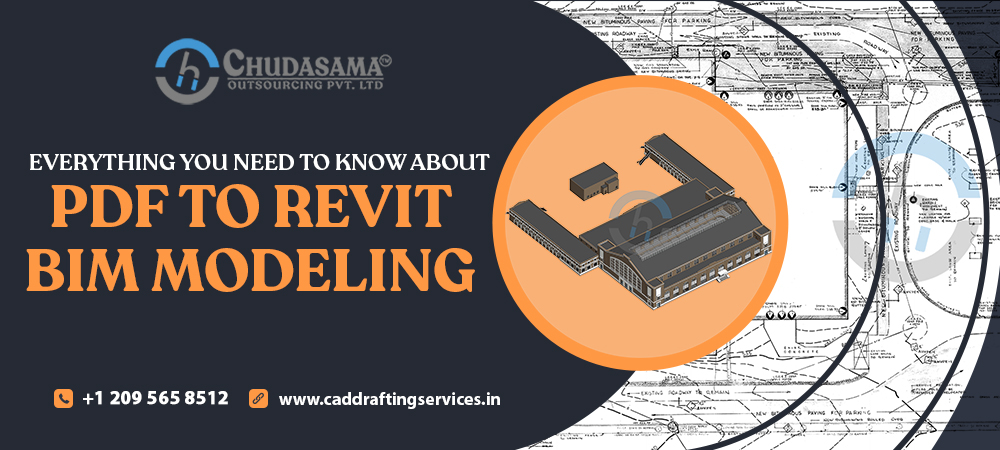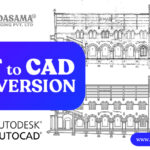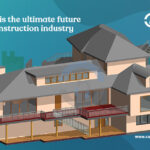The AEC industry has been using PDF files for many years. It is one of the first digital formats of drawings that have been developed to be used in various sectors. PDF has served the architects, designers, engineers, and other stakeholders with great value. But now when we consider the technological changes present in the industry. In the last few years almost, every user has gone into taking the advantage of Revit. This has created a market of its own for PDF to Revit modeling services.
In most of the new projects, the PDF files have been replaced by CAD files or Revit files. PDF to Revit modeling is talked about a lot recently. It is said to change the face of the industry by providing some excellent input for the stakeholders to work on. The drawbacks that come with PDF files are transformed when converted to a Revit model.
Revit is software by Autodesk. It is a wholesome software that uses BIM technology i.e., Building Information Modeling for the purpose of designing. It stands to be the highly used software in the architectural, engineering and construction industry. Revit can present the minute details of a building in an extremely detailed three-dimensional form. It offers many facilitations to its users including documentation of the whole project life cycle. Be it architectural, MEP or structural systems, Revit BIM works for all.
Turning the PDF files into BIM models can be an outstanding step toward project success. It could replicate each of the elements in the most interactive manner into the model created. The accuracy and precision with which the work is done is something to be appreciated for. BIM anyhow is popular for its accurate results; it takes the project to a better position just with its accurate models. This creates a positive outcome for Revit BIM technology.
What are the things that PDF to Revit modeling possesses that make it a one-stop solution?
Revit modelling has a number of advantages over PDF drawings. Therefore, most of the existing projects of building construction who has PDF files, opt for turning them into BIM-based 3D models. This is usually seen in renovation and remodelling projects. When an architect or contractor starts working on such a project, they tend to get the existing files converted into Revit models for a better understanding of the designs and have a firmer control of the project. This need has given rise to PDF to BIM modeling services in the market.
The following are a few of the advantages of having PDF to Revit modeling:
-
A higher degree of coordination
By now it is understood that Revit offers some extreme features that make the planning and execution easier and smoother. The technology is as such that it lets the users bring in the model as part of a complete architectural design. The construction ability from the details is well-coordinated helping in the execution. There are many important features and tools in the software that lets the users have a more close-knit functional aspect. Different teams working on the same project are put together and work in a coordinated way.
-
Significant collaborative efforts
One of the great things about Revit is that it lets more than one user work on the model simultaneously without hampering the progress of another. This feature is not possible in many of the latest technologies. There is a certain tool in the software that allows a user to provide the changes to another user and lets them save a copy of the progress alongside.
Apart from this collaborative function Revit can also be integrated with other software like AutoCAD of SketchUp for better outcomes. This is another collaborative technique that comes with Revit which makes it easier to work with the software for quality modelling. This enhances the ease of model creation, and the model can be used effectively with other forms of drawings and models. Therefore, many contractors go for BIM Revit modeling for their projects.
-
Parametric models
The Revit models are created from a set of rules. The software is designed in a way that the parameters set for the creation of models are referred to in any way. They use the modeling technique with Revit families. The Revit family constitutes each of the elements that Revit has started from the 3D looks, title block and minor to major building components. One can create these in the software itself. Rest there is a Revit family library where the existing components exist and can be used in any future projects as a reference. An expert in Revit software can create these families with the right dimensions and details on the 2D and 3D models. Later, if needed modifications can be done as per the requirement and the height, width, length etc. can be changed.
-
Scheduling
BIM modeling streamlines the entire building construction procedure. With scheduling, the time taken to complete the project can be bought lower in a significant way. It updates the changes in the database on an instant basis not letting any waste of time in between. Schedules can bring greater efficiency to the table by having a predefined time for each task. This also enhances the quality of the architectural designs. This technique of Revit is utilized for better project management and project viability.
-
Increases sustainability factor
The construction projects can lead to a lot of environmental damage. In today’s scenario, it is important to have environmental concerns met when planning for construction work. Revit has analytical tools that can be effective for the sustainability of the building designs. It gauges the environmental impacts that the design can produce. When this measure is taken right from the early stage of the process a more optimized and sustainable solution can be found which won’t damage the environment. This aspect can be imbibed at different stages, but it is most useful in the designing stage where the effect can be controlled maximum.
-
A complete automatic process
Unlike anything that exists in PDF, Revit is an automated process. The data of the Revit model is stored on one platform. When any team member makes any changes to a single part of the model, it gets updated automatically throughout the project. The database management of Revit is a powerful one making it a highly efficient tool for the stakeholders. This automation leads to quicker completion of projects as well. As the changes are updated automatically, human intervention is minimum which results in greater productivity.
The features mentioned above make Revit modeling a more complete and all-inclusive process. It has enormous power to lead any architectural, engineering or construction project. A Revit expert can do magic to a certain existing project if they go through PDF to Revit modeling. This assures them of better efficiency and quality. The amount of accuracy that comes from the 3D BIM models cannot be fathomed.
In the last few years almost, every user has gone into taking the advantage of Revit BIM modeling. This has created a market of its own for PDF to BIM modeling services. The existing PDF drawings lack in many areas which can be taken care of by Revit models. And when we talk about BIM technology, it is plausible to mention that almost nothing can go wrong with it.




