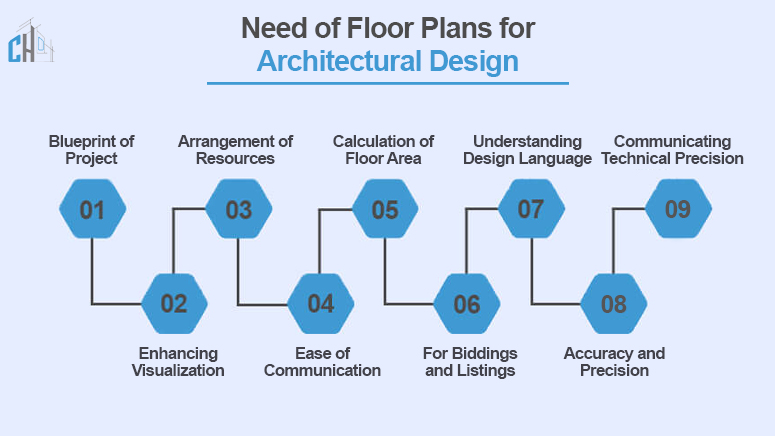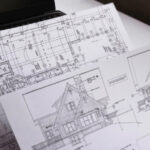Quick Summary: Check the role of 2D floor plans in architectural design, ranging from communication to coordination. Understand the various types of floor plans and architectural processes.
In the wide range of possibilities that architecture gives us, designers can develop designs of various scales. It can be a product of day-to-day use, in buildings where we live. It can be parks that we roam, to the cities that we travel to.
All of this comes into being with the help of tools that are globally accepted. One such tool is the formation of 2D drawings. It can have multiple ways, which are from floor plans to sections and elevations. As we are moving ahead in the world of design and architecture, the most traditional method of communication design, the floor plans stay the same.
The 2D floor plan drawings are the simplest way of expressing the design of a space in the top view. It provides one with the layout to understand the space organization of the proposal.
In architectural design, the 2D floor plan drawing gives the reader a scaled understanding of the relationship between rooms, furniture, and the spaces that are an indication of what is to be built.
These 2D CAD drawings also act as a barrier between the client and the architect where the technical part of a building is converted into the simplest manner of understanding.
Types of Floor Plans in Architectural Design
Each type of floor plan is made keeping in mind the purpose it resolves. This can be in terms of monochrome drawings, understanding spaces, or proposing the format to the client.
The 2D floor plan drawings are given in different formats of use. It can be started with a simple sketch that tells the reader about the types of spaces used. It can also talk about the blueprint of the building that will be constructed. They are ideally black and white, where it only shows the relation of spaces.
These types of 2D floor plan drawings are also given for government approval where the enhancements are through legends, floor plan symbols, and numbers.
The 2D floor plan drawings are also made in colored format for presentation purposes and understanding of different zones. They can also be used by the brands to represent the brand colors and to make drawings more appealing.
Another type of 2D floor plan also includes the type of standard 2D floor plans, which are to give an understanding of the building. They are made based on use, which gives typical floor plans of the building or the interior layout along with furniture.
Also read: 46 Drawing Types Essential for Architectural Design
Various types of 2D floor layout
There are several types of 2D Floor plans, which are:
Black and white
Black and White 2D Floor Plan The unique characteristic for black and white 2D floor plan is its professional touch and clarity. These 2D floor plans are minimalist as far as details go but perfect for many things, including getting a building permit or other appraisals. For example: Numbers, symbols, logotypes and a bit of text may improve the information over a floor plan itself allowing the viewer to calculate the overall area, understand the location of the appliances, get a better property orientation, etc.
Colored
Many projects opt for a floor plan with the various zones shaded in different colours or according to wall and floor colours, dominant interior hues etc. Floor plans can also be in color that can be done in accordance to your brand colors. Top-level 2D floor plan software provides various settings for users to customize their project for better appearance.
Standard
Traditional or standard floor plans provide buyers with a concrete understanding of the configuration of a home or building. Typical floor plans can display the layout of your entire home or just your interior layout. Blue hues are typically favoured for house areas known as wet zones — for example, the bathroom along with the bathroom. This kind of floor plan can be empty or with the selected furniture items. When it comes to remodeling, property renovations, and listings, 2D floor plans are the norms.
Need of Floor Plans for Architectural Design
Apart from its normal use, a well-made floor plan helps the designer in multiple ways.

Blueprint of the Project
2D Floor Plan Drawings are acting as a blueprint for the space that is to be designed in the future. It helps as a common document for all the consultants, engineers, and designers to communicate important information. It is even used for authorization from the government and approvals from other stakeholders involved in the building.
Enhancing Visualization
The base of the 2D floor plans generate can later be outsourced to professionals who can convert them into 3D views of the space and illustrations for better understanding. Another use case of this can be imagined as giving spatial imagination to the clients by combining different mediums with the help of 2D floor plans.
Arrangement of Resources
2D Floor plan drawings also help in streamlining the construction process. It helps in better coordination in terms of materials, quantities, and accurate sizes. With the help of understanding floor plans for any project, reduces the chances of delayed construction and budget troubleshoots.
Ease of Communication
Floor plans help the members of the team to stay on the same track so that they can discuss errors, and possibilities and behave as guides for team communication. This brings an easier understanding and transparency of the work on the site.
Calculation of Floor Area
These 2D floor drawings generated in the software give you an understanding of space ratios and the total area allocated. This is useful for architects and builders to calculate the utilization of FSI, allocation of movement spaces, and overall space dynamics.
For Biddings and Listings
Any commercial project that is up for sale requires a well-made floor plan that has specifications of all the spaces available. It helps in marketing as it showcases all the key elements of the design along with their attractive features.
Understanding Design Language
The 2D-floor plan drawings give you an overall understanding of the space. This becomes a tool for students, critics, and designers to understand their design approach and learn to investigate even more along similar lines.
Accuracy and Precision
As the drawings made in floor plans follow a certain scale, it provides the groundwork for error-free execution. These floor plans in turn serve as a reference point throughout the project life cycle.
Communicating Technical Precision
The creation of floor plans acts as a handy guide for on-site workers, consultants, and contractors to convert it into reality. Hence, all the technical details and required specifications are mentioned in it.
After understanding the multifaceted use of floor plans in architectural design, we cannot ignore or underestimate its use. As the times are progressing rapidly, the companies are aiming for better efficiency and innovation.
This is where drawings emerge as a testament to their quality of work. By focusing on floor plans as their means of communication of design, companies can deliver exceptional results in terms of design language and space optimization.
In this rapidly moving industry, the details in floor plans help in all the benefits more than clarity of design and efficiency in space use.
Advantages of Choosing CAD Drafting for 2D Floor Plan Services
Selecting CAD Drafting, Outsourcing CAD Drawing as your 2D floor plan option has multiple advantages. We are accurate in our work and always aim to deliver projects according to the requirements of our clients.
Our solutions are cost-effective but we do not compromise with quality and hence our clients get the best value. Our squad of well-trained specialists employs modern technologically advanced tools to develop well-defined, precise, and visually appealing floor plans that are a powerful instrument of visualization and marketing.
Conclusion
Despite modern advancements like augmented reality and 3D modeling, 2D floor plans remain vital to architectural design. They provide an affordable, clear, and adaptable foundation for visualizing ideas, fostering collaboration, and ensuring precision in construction.
If you’re looking to enhance your architectural projects with expertly crafted 2D drafts, consider outsourcing 2d drafting services to reliable providers. Their expertise ensures that you achieve accurate, professional-quality designs tailored to your needs.
Start transforming your architectural ideas with precision today.




