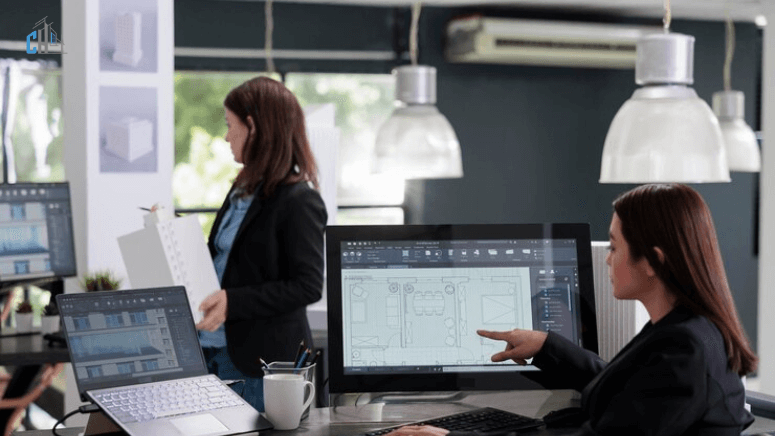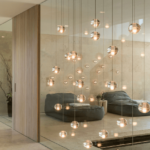Quick summary: Are you curious about AutoCAD designer rates and drafting costs? Here we cover all the aspects regarding the price of AutoCAD services, so you can be clear on the price range that is considered when you are employing a specialized expert. Find out more about cost standardization, things affecting the prices, and how to select the most suitable drafting services.
AutoCAD is a computer-aided design (CAD) application tool developed for architectures, engineers, and designers to draft 2 dimensional as well as 3-dimensional objects. AutoCAD is a very powerful tool in the construction industry due to its numerous tools and features for users. Thus making there a high demand of skilled AutoCAD designers who are capable of providing accurate design drawings.
The basic factors that one should be conscious of when sourcing for an AutoCAD designer include cost of service rendered by the AutoCAD designer, the charges of drafting, and the kind of services offered by the AutoCAD designer. This will assist you in setting the overall cost of your project and proving as well as you possibly can if you are getting worth of your cash.
AutoCAD Designer Rates
AutoCAD designer rates can fluctuate based on experience, area of the country, and complexity level of task assigned. Usually, AutoCAD designers work for an hourly wage or at a fixed price for a particular project. Pay per hour may be $50-$150, while the fixed price per project is $500-$5000.
Estimated AutoCAD designer rates based on experience:
- Entry-level: $5-$35 per hour
- Intermediate: $10-$100 per hour
- Experienced: $10-$150 per hour
Note that these rates are just estimates and can vary depending on the specific requirements of your project. Discussing the rates with the designer beforehand is always best to avoid surprises.
Some factors that can affect AutoCAD designer rates include:
- Experience: More experienced designers may have higher rates due to their expertise and skill level.
- Location: Rates can vary depending on the cost of living in a particular area. Designers in metropolitan areas tend to have higher rates than those in smaller towns or rural areas.
- Project Complexity: Highly detailed and complex projects may require more time and effort, resulting in higher rates.
Pre-drawn plan drawings services
In addition to designing and drafting AutoCAD, most of the designers also provide drawings of ready-made plans. Working drawings are plans already drawn for use and can be altered according to specifications or used as a starting blueprint for a new set of plans. These are simple plans depicting only the layout of the floors to complex architectural layouts.
The cost of a pre-drawn plan depends on the size and density of the information, strategies, or ideas illustrated in it. Pre-drawn plans cost anywhere between $500 and $2000 on average, depending on how complicated the design is. Moreover, this price may depend on additional services and product customization to meet the customer’s requirements.
| Building size | Price | Customized plans cost |
| 1,000 | $250 – $750 | $1,000 – $5,000 |
| 1,500 | $300 – $1,100 | $1,200 – $5,500 |
| 2,000 | $300 – $1,500 | $1,000 – $10,000 |
| 2,500 | $500 – $1,900 | $1,500 – $10,500 |
| 3,000 | $5,000 – $2,300 | $2,000 – $11,000 |
| 3,500 | $1,200 – $2,600 | $2,500 – $12,500 |
Pricing by qualification
Other reasons that can influence the AutoCAD designer rates relate to the experts’ qualifications and certification. This is particularly so with designers holding higher academic qualifications or those with further training, making them more expensive to hire.
Industry certifications similar to the Autodesk Certified Professional (ACP) can further bolster an AutoCAD designer’s portfolio, which may lead to a rise in the designer’s billing rate. To avoid problems in the future, licenses and certifications must be checked since this will determine whether the designer is qualified for the job.
| Estimates by project & professional qualifications | ||
| Professionals | Price range | Services |
| Drafter | $200 – $3,500 | Blueprints, plan drawings for addition, convert an existing plan into CAD blueprints |
| Residential designer + engineer + drafter | $2,000 – $15,000 | Blueprints for major additions, plan drawings for new designs, and custom house plan |
| Architectural company | $5,000 – $30,000 | Blueprints and ready-to-build plan drawings for custom designs or significant renovations and remodels, multiple plan revisions |
Pricing methods
When hiring an AutoCAD designer, some important aspects related to pricing are very important to know. Here are some common pricing methods used by AutoCAD designers:
- Hourly Rate: This method charges clients for the time spent on a project. It’s suitable for smaller projects with a clear scope of work.
- Per-project Rate: With this method, the designer provides a fixed price for the entire project, regardless of the time spent. It’s ideal for larger and more complex projects.
- Percentage-based Fee: Some designers charge a percentage of the total construction cost as their fee. This method is often used in commercial projects and can range from 5-15%
In addition to hourly and per-project rates, AutoCAD designers may use other pricing methods. These include:
| Estimates by pricing strategies | |
| Pricing | Estimates |
| Hourly | $10 – $120 |
| Per square foot | $0.10 – $5 |
| Per CAD sheet | $15 – $120 |
| Blueprint printing per sheet | $0.02– $10 |
| Blueprint printing per sheet + waterproofing | $1.55 – $20 |
Hourly rate
Based on complexity and drafter’s qualification, CAD drafting services hourly rates range from $10 to $120.
| CAD drafting services hourly rate | |
| Professionals | Cost |
| Freelancer | $30 – $85 |
| Design (or construction) company drafter | $10 – $120 |
Notes:
- Drawing a sheet of CAD drawing for a primarily residential building takes 8 – 15 hours.
- A complete set of blueprints may consist of multiple sheets of CAD drawings.
- It takes 25 – 70 hours to produce blueprints set for one home.
Per Square Foot
CAD drafting services per square foot cost start from $0. 35 to $5. Ah, trust me, that is a lot. The pricing method is most effective when one is in a position to quantify the coverage area of the building accurately. The average size of a home in the United States is roughly 2,200 square feet. The most basic plan drawing service will cost around $570 in our price range.
Drafting Costs
Drafting is the process of creating technical drawings using AutoCAD. The cost of drafting can vary depending on the size and complexity of the project, as well as the experience of the designer. On average, drafting costs can range from $100 to $500 per drawing.
Some factors that can affect drafting costs include:
- Project Size: Larger projects may require more detailed and time-consuming drawings, resulting in higher costs.
- Project Complexity: Similar to AutoCAD designer rates, highly complex projects may require more effort and result in higher drafting costs.
- Revisions: If revisions are needed during the drafting process, it can add additional costs to the overall project.
Also read: How Much Does It Cost To Hire An Architectural In 2024?
CAD drafting cost per square foot
| CAD drafting cost per square foot | CAD drafting cost per square foot | |
| Complexity | Estimate | Scope of work |
| Stock/basic | $0.35 – $0.75 | Changes to pre-drawn home plans or updates to existing drawings, done by Drafters. |
| Semi-custom | $0.75 – $1.5 | Revisions to stock plans, new additions, significant remodels, and changes to interior design. |
| Custom | $1 – $5 | Structural alterations, comprehensive design styling, and a variety of plan drawings created by professionals at an architectural firm. |
Services Company Pricing
AutoCAD designers can work independently or as part of a company that offers drafting and design services nearby . When working with a company, you may have access to a wider range of services, such as 3D CAD modeling, rendering, and project management.
The cost of these services depends on the company we are using, its experience, and the geographical location. Generally, each service may be paid hourly or bundled in packages for bigger projects.
Besides this, one should clarify more questions before employing an AutoCAD designer about the prices and what exactly is included in services. It will let you know if they will suit your project and the amount of money charged.
Why Choose Our Company to Hire Dedicated CAD Drafters for Your Design Projects
Are you looking for professional CAD drawings services to help you realize your design concepts? Therefore, our company is the perfect place to hire dedicated CAD drafters. We present ourselves as a team of highly skilled professionals who focus on delivering accurate and very specific CAD drawings that fit your requirements.
They are essential when it comes to project improvement and creating effective designs with experienced people. Select us for accurate, precise, customizable outsourcing CAD drafting services to take your projects to the next level.
Conclusion
Therefore, hiring of AutoCAD designer can be a worthy investment for any construction and or design project. This information on how they price their services and the cost will assist you in planning so that you can hire the right designer. Whether you opt for an hourly rate, per-project fee, or other pricing strategies, remember to consider factors such as complexity, revisions, and additional services offered by the designer or company.
If you’re lucky enough to have an auto cad designer in your company you are sure to achieve most of your design goals with simplicity. Therefore if you need precise and specific CAD drawings that will suit your project’s needs do not hesitate to hire our dedicated CAD drafters today! At our firm, we pride ourselves in delivering very high-quality drafting.




