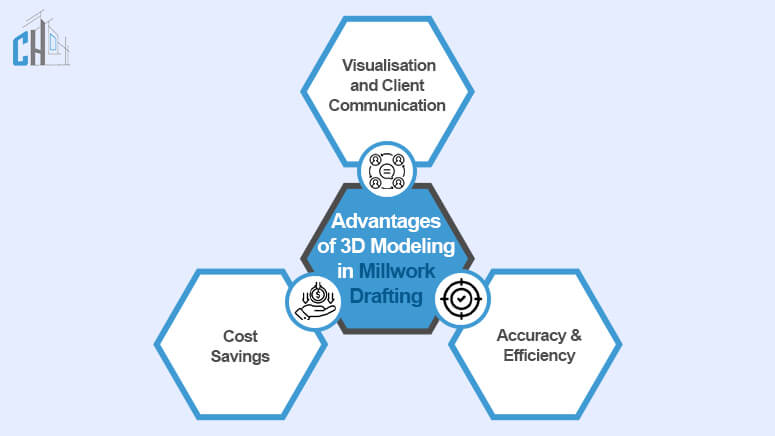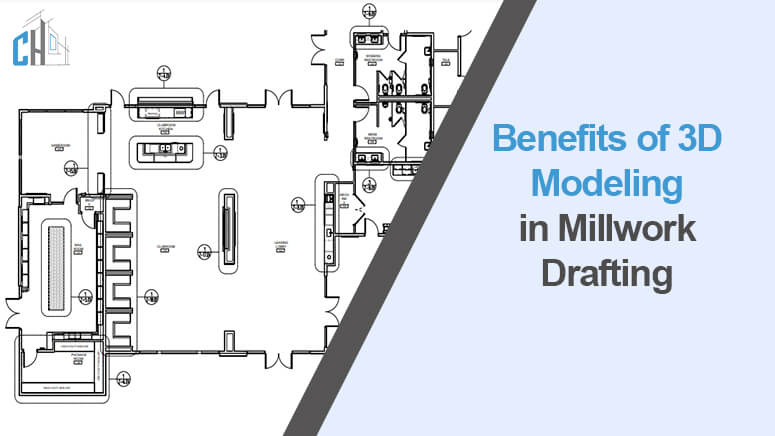The architectural and woodworking industry is undergoing a change like no other, with the assistance of value-adding technologies, for instance, 3D modeling. In the case of drafting, millwork modeling has done a lot to bring a new angle of improvement to drafting through schematic representation and planning.
Whether an architect would like to move to higher levels of detail and accuracy for his designs or a woodworking hobbyist who is into new design strategies, knowing the advantages of 3D modeling in millwork drafting is vital in today’s architectural design.
This blog explores how 3D modeling has shaped the past, present, and future of millwork drafting, dives into its key benefits, and provides actionable tips to seamlessly integrate it into your projects.
The Evolution of Millwork Drafting
Millwork drafting has transformed over the years, shifting from traditional hand-drawn designs to cutting-edge digital solutions, claiming that it improves accuracy, speed, and creativity in the field.
From Hand Sketches to Digital Drafting
Traditionally, millwork drafting involves drawings that were drawn by hand and a great deal of accuracy that involves the use of pencils or other tools like rulers as well as blueprints. For as long as it was functional, this traditional method was effective in displaying craftsmanship but was also very limited in terms of time and prone to human error.
In the 21st century Computer-Aided Design (CAD) emerged to make the drafting less manual and add newer levels of precision. However, even this innovation didn’t fill some of the loopholes that involve visualization and realism that 3D models were later to provide.
The Rise of 3D Technologies in Millwork
Enter the age of 3D modeling. This cutting-edge approach allows professionals to create digital replicas of their millwork designs in a three-dimensional environment. Whether it’s custom millwork drafting or intricate millwork shop drawings, 3D modeling has truly revolutionized the industry by blending creativity with accuracy.
Chief at Trenton Architectural Consultancy James said, “The transition to 3D modeling services for architects was a turning point in work visualization and implementation. Its revealed a new form of work breakdown for our clients to help them visualize a dream before a piece of wood is actually cut.
Benefits of 3D Modeling in Millwork Drafting
3D modeling streamlines millwork drafting by improving accuracy, enhancing visualization, and reducing errors. It allows for better collaboration and efficient project planning.

Enhanced Visualisation and Client Communication
Through 3D modeling the following benefits arise In contrast to conventional 2D modeling 3D modeling eliminates guesswork in design presentation. The old days of attempting to make sense of weak static two-dimensional drawings are now in the past.
Rendering technology can now open your clients to visual and detailed interpretation of cabinets, moldings, furniture, and much more through advanced millwork rendering.
Wouldn’t it be great if the cabinet shop drawings could be opened so that the clients can drag and rotate the part they designed to visualize how it looks like from all angles? This not only develops trust but also helps to minimize differences between the expectations and reality of a particular client and therefore avoid changes in the later stages.
Accuracy & Efficiency in Planning and Execution
One of the main advantages of 3D modeling compared to 2D renders is the fact that models produced by the former hardly have any dimensionality-related uncertainties. Through use of millwork drafting software, it is easier for professionals to estimate all aspects of the design including the angles of the cuts and various joints. The result? No hitches in the Projects; elimination of mistakes that would have time and or funds in the process.
“For years traditional drafting sometimes meant identifying errors when constructing the structures,” says Anita Groves an industry expert. “Using 3D modeling services for architects and designers enabled us to identify such issues in design at a preliminary stage.”
Cost Savings and Waste Reduction
This shows that it is possible for custom millwork solutions to benefit from cost savings through the use of 3D Modelling. This means an enormous improvement in the efficiency of the millwork professionals since they get accurate data on the amount of material need as well as design compatibility hence a reduction in wastage.
It cuts the cost of using materials and also reduces the probability of buying materials that you will have to modify to fit your location.
In cases of commercial and architectural firms that engage in architectural millwork drafting services, these costs can channeled towards other facets of business development making a significant company differentiation.
The Future of Millwork Drafting with 3D Modeling
Explore how 3D modeling is revolutionizing millwork drafting, offering enhanced precision, efficiency, and design capabilities to meet the demands of modern architecture and construction.
Trends in 3D Millwork
It can be concluded that new features improve the use of 3D modeling for the creation of millwork drafting in the future. More engineered tools using general artificial intelligence tools are now at work in design drafts while customers can virtually visit their projects in buildings through virtual reality or VR.
Predictions for 2025 and Beyond
By 2025, experts predict that 3D modeling will become the standard rather than the exception for millwork drafting. Cloud-based millwork drafting software and collaborative platforms are expected to make teamwork easier across architectural and woodworking teams worldwide, eliminating geographic barriers.
Best Practices for Implementing 3D Modeling
Get the most out of 3D modeling and learn ways to avoid pitfalls to employ the right software, streamline processes, and accomplish exceptional results consistently.
Tips for Architects and Woodworkers
To maximize the benefits of 3D modeling, follow these best practices:
Choose the Right Software: Some of the best tools you can use include SketchUp, AutoCAD, or Rhino which are consider products for millwork shop drawing.
Invest in Training: Make sure your team understands how to work with 3D software in detail so as to make the best out of it.
Focus on Collaborations: Collaborate on architectural, designing, and millwork applications that will permit the architect, designer, and millworker to share similar platforms.
Plan for Regular Upgrades: Make sure your software is up to date so you can benefit from the new development in 3D modeling for millwork.
Recommendations for Businesses
For companies providing architectural millwork drafting services, they can seek alliances with other firms that specialize in custom millwork drafting services. This way your offerings can made to rise higher than the competition and you can also have some time saved to do other good things.
Why Choose Us for Your Millwork Drafting Project

Our CAD drafting company offers outsourcing services in architectural millwork drafting, commercial millwork drafting, and custom millwork drafting. Let our team of professional millworkers handle your drafting needs so you can get the best result in the shortest amount of time possible.
As the industry evolves, the use of 3D modeling is no longer just a trend—it’s a business imperative. Whether your focus is on creating cabinet millwork shop drawings, refining custom millwork solutions, or using advanced millwork rendering, adapting to this technology will position your business or projects at the forefront of innovation.
If you’re ready to explore the world of 3D modeling in architectural and woodworking projects, now is the time to act.
Consider COPL Outsourcing Cad drafting for millwork shop drawing services that blend innovation with expertise.




