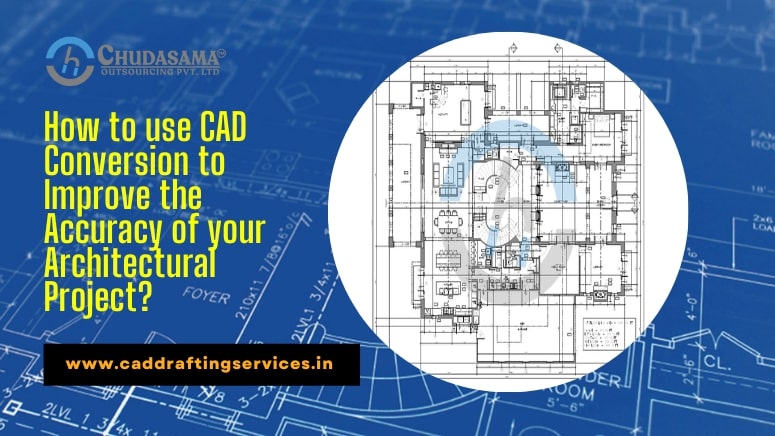Computer-Aided Design (CAD) is a method of utilizing software to create accurate 2D and 3D models of real-world things, such as structures and mechanical parts. To enable better spacing, greater accuracy, and simpler change, any manual design that already exists is converted into a CAD format utilizing CAD Conversion.
All architectural and engineering designs were created manually on blueprint layouts in the past. These blueprints acted as a guide for appropriately integrating the designing procedures. But CAD is now the new industry standard. Therefore, CAD Conversion of plans is necessary.
Every architecture project using technical data must employ CAD drafting services for a number of reasons. Data is a valuable resource for all businesses today. To perform well, one must prioritize data management above everything else, according to all schools of thought. Similarly, CAD services are useful for businesses that often employ blueprints. It is far simpler to convert paper documents from one format to another, making it possible to more easily share, modify, and archive them.
Exploring Different Types of CAD Conversion Services
It is necessary to transform project drawings, plans, and data into CAD format in order to make the project a reality. Whether you hire an engineering company to build your house or design it yourself, CAD formats help jump start and complete your design activities. A great way to save money, time, and data safety is by outsourcing CAD conversion. These services come in a variety of types.
PDF to CAD Conversion:
Each project needs in-depth note-taking, plan knowledge, and growth. Documents are frequently changed to PDFs for quicker use at any time inside the organization. The information must eventually be transformed into portable forms as necessary. PDF to CAD Conversion might help you out in this situation. It is possible to securely transform old drawings, plans, CAD plans, and other written materials into CAD files without losing any data.
Paper to CAD Conversion:
Since information is required to be entered in a certain, regulated manner to permit conversion properly, converting older files to CAD is challenging. All old paper drawings, blueprints, and files will be securely converted into CAD files that fit your preferences using Paper to CAD conversion.
Image to CAD Conversion:
It is also feasible to convert images to well-known CAD files. A conversion service converts GIF, TIFF, JPG, and BMP images into CAD designs, making it simpler than ever before to transform digital data into that format. The conversion is completed in the quickest turnaround time while maintaining the highest accuracy level.
2D to 3D Conversion:
A crucial component of every building design project is the use of 2D draughts. The most apparent file for use is a blueprint, followed by every other file format. However, when the project is finished, you will eventually need to change 2D files into actual time 3D forms. Here, you may effectively utilize services for 2D to 3D conversion.
Advantages of CAD Outsourcing Services
It always seems to be a realistic alternative to oOutsourcing CAD conversion services to a reputable third party, which may help an organization on a number of levels. The primary benefits among these are cost savings, time efficiency, and maintaining concentration on the main project.
- Precision and Expertise: Technical know-how and painstaking attention to specification are necessary for CAD conversion. You may obtain access to a team of knowledgeable experts that are knowledgeable in the most recent CAD programs and technologies by outsourcing to a specialized service provider. Since these professionals have a thorough understanding of CAD guidelines, precise conversions and the preservation of the architectural data’s integrity are guaranteed.
- Scaling and Adaptability: Depending on the size of the project and the time frames, different CAD conversion requirements may be necessary. With the Scaling and Adaptability that outsourcing provides, you can adjust to changing needs without having to worry about recruiting and on boarding new internal workers.
- Improved Interaction and Communication: Working with an outsourced partner promotes clear communication and efficient teamwork. They work as a component of your team and are always ready to answer questions, give status reports, and make adjustments.
- Savings in both Time and Money: You may save a lot of time and money by outsourcing CAD services. You may drastically cut the time needed for difficult conversions by making use of the service provider’s expertise and performance.
Conclusion
CAD conversion services assists organizations in increasing productivity, precision, and profits by making designs more reliable, simpler to save, share, safeguard, and recover, and by producing superior presentations.
Managing CAD translation activities internally might take a lot of time and resources. Here’s where CAD Outsourcing services changes the game by letting companies concentrate on their core capabilities while gaining access to specialized knowledge and affordable solutions. Outsourcing saves a lot of money since it removes the need for purchasing pricey software licenses, system updates, and coaching.



