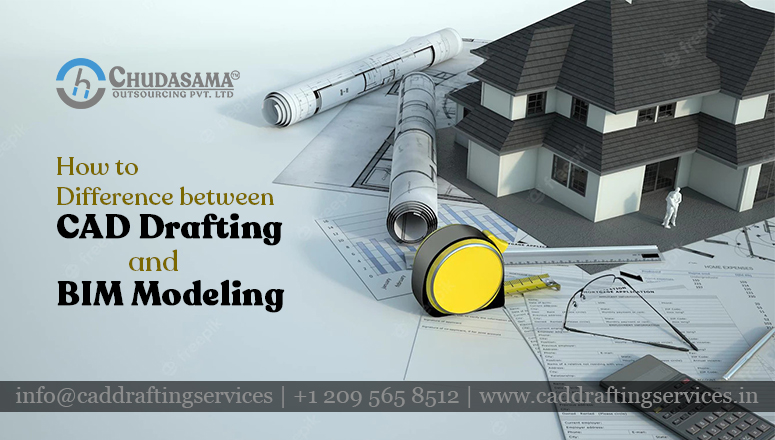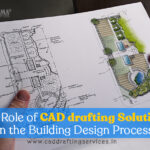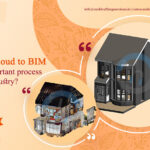Quick Summary: Our blog will help you understand the differences between CAD Drafting & BIM Modeling. This will allow you to choose the best approach for your AEC project.
Make sure you understand what CAD drafting and BIM modeling are. BIM is Building information modeling. It is an integrated workflow built on integrated, reliable information about projects from design to construction and operation.
Computer-aided design (CAD) is the process that helps in the design of a building using computers, authorizing CAD drafters to produce top-quality and accurate drawings more rapidly. CAD essentially substitutes manual drawing procedures with the latest technological tools.
BIM is a method of managing and producing data and information about a building project throughout its lifespan. This implies that BIM Modeling is essentially software that uses standard CAD ideas to design structures in such a way that incorporates both natural and physical building attributes.
When commercial structures come into the picture, in which the quantity of the moving elements is significantly greater, CAD software approaches its functional limit. BIM software, which has speedily become the dominant technological tool for the development and design of different types of facilities, is required for modernized construction since it takes a large degree of preparation.
Construction surveyors and modelers can inspect virtual representations of planned projects before breaking ground using 3D technology. There are lots of software that may provide such visuals, which has sparked the dispute between BIM modeling and CAD drafting. Both solutions have their own advantages and followers.
Use Of CAD Drafting And BIM Modeling
CAD Drafting is being used in the AEC sector to create 2D designs, particularly those requiring several elements to place together to create a larger assembly.
BIM modeling has swiftly surpassed CAD drafting, which provides greater actual simulation and model analysis for the construction sector. Using BIM, architects, engineers, and contractors can easily collaborate on the same model and database throughout the project.
It helps you display important and different management systems for a facility such as cooling systems and electrical restrictions, as well as windows and roofs, which is a CAD systems limitation. Everyone who was included in the project gets benefited from this detailed information to thoroughly examine the structure at every stage of the process, even before construction begins.
Difference Between BIM And CAD
3D Modeling is not only the main difference between BIM and CAD, it’s also a new way of thinking about design processes.
BIM provides for the integration of important information into the model at each step of the design procedure, from architecture through executive and management.
BIM is a cooperative and integration-based drafting process in which many players may expand the information model by inserting, updating, extracting, or modifying data.
The primary difference between CAD and BIM is that BIM provides a more cooperative and better communication environment.
CAD is confined to the design of graphic elements (arcs, circles, lines) which are simple and facilitates the processing of 2-dimensional and 3-dimensional drawings for a project. Even though it allows for the sharing of knowledge through the interchange of diagrams and drawings, it does not provide that much collaborative technique.
While BIM does not only provide graphics, it also describes each object’s functionalities and performance.
BIM allows for the creation of a virtual model of the structure and building that is not just a 3D depiction, but also a dynamic environment that incorporates a variety of data on systems, geometry, load-bearing designs, materials, safety, and prices.
Read also: Complete Guide to Building Information Modeling (BIM)
CAD Drafting And BIM Modeling Future
As the current world of building and manufacturing construction gets more advanced and specialized, these two connected ideas of CAD and BIM will continue to divide in the future.
CAD will continue to advance in the future, allowing even little teams with limited resources to create virtual models, organize motion analyses, put items via fatigue testing, and do a variety of other jobs that formerly needed different teams with lots of people and piles of plans.
Meanwhile, Building information modeling is continuing to evolve and improve, removing the need for architects to manually sketch columns, doors, and walls. Designers will simply need to input the computer some guidelines about the structure’s ideal footprint, load capacity, and a variety of other factors.
The drafting process, which used to take weeks or months, may now be compressed into a single day, allowing everyone to spend less time creating and more time constructing.
CAD software will almost certainly no longer suffice in the future. You’ll need to seek BIM software explicitly, which you should definitely be doing right now. Some of your demands may still be met by CAD, but BIM is designed with you, the building manager, and the architect to cad to bim conversion service.
Conclusion
As there are some similarities between BIM and CAD, they are significantly distinct. CAD Drafting Services is nearly entirely dedicated to the creation of floorplans and models. That’s an essential component of BIM, but it’s so much more than just your designs. BIM Modeling service is a technique that your entire company must embrace if you are to succeed in implementing it. If your company is to exist in the future, it must make this change.
BIM does not completely replace CAD in the field of engineering, but it can give a more effective technique for building multidimensional as-built models for projects which assist the customer at every stage, including maintenance, design, pricing, and project growth.






