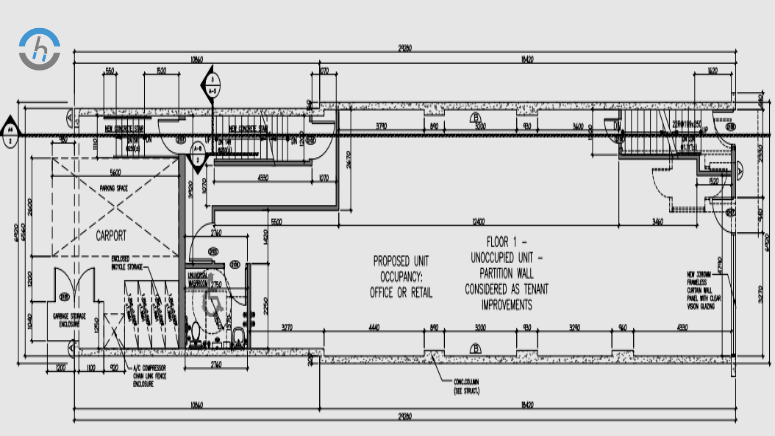Quick summary: As-built drawings are one of the most promising components of a successful construction project. These drawings are great for comparing the original drawings and the final result.
Introduction
In construction projects, as-built drawings do possess tremendous significance. These drawings are the best way to track project deviation from the original plan. It helps in many ways that we will be discussing later on, in this blog. An as-built drawing is created after the successful completion of a construction project. These drawings are specifically created by architects, engineers, sub-contractors, or contractors once the project gets done. The drawings are beneficial for a better project life cycle.
What Are As-Built Drawings?
When construction is about to begin, various shop drawings are created showcasing particular measurements or specifications of the building. Such drawings are approved before construction and help in the construction process.
But while the construction proceeds, there are many modifications made and there are deviations from the original plan. Hence, once the project is completed, revised drawings are made by the contractor. These revised drawings contain every detail of the changes made.
Why Are As-Builts Significant?
As-builts are important for many reasons in different fields like building, engineering and making structures. Here are some key reasons why as-builts are important:
Supports various teams
Creating as-built drawings gives the teams and especially the facilities team a detailed view of the actual project. They get the building specs much before the actual project starts. This saves their precious time as well as money.
Accelerates the project
Construction projects take a long time to complete starting from the planning stage till the outcome. With as-built drawing services, this time can be reduced. Creating a great quality as-built drawing helps those subcontractors speed up the entire process.
The permit process becomes easy
As-built drawings are useful for getting certain permits from government bodies and authorities. If you create proper as-built drawings and present them to the authorities the process of permit becomes easier.
Enhances renovation process
By having as-built drawing services, you can have enhanced details of the building. This helps in later years while one goes for renovation. It eases the process of renovations and makes it extremely efficient.
Why Do We Need As-Built Drawings?
As-built drawing solutions are useful for any construction project for various reasons. As-built drawings help the sub-contractors to kick start their work quickly after reviewing the drawings and understanding them thoroughly. It also enables them to detect any issues and rectify them early on.
The as-built drawings also act as a detailed record of construction for the contractors. They can use them to check if the completed drawings are created as per the actual drawing that was made earlier.
The final as-built drawings give the owners of the building an almost perfect view of the completed project. These drawings are beneficial in times if they need to renovate or make any changes to the building. They get exact details of the project that was initiated. They can refer to these drawings whenever they need any particular specification.
Different Types Of As-Built Drawings
There are various types of as-built drawing services outsourced from outsourcing companies. Each project or vertical of a construction project requires different drawings as per their specific requirements. Here is the list of as-built drawing outsourcing services you can get from us:-
- Architectural as-built drawings
- As-Built Structural Drawings
- As-built MEP (Mechanical, Electrical, Plumbing) Drawings
- As-Built Floor Plans
- As-Built Reflected Ceiling Plans (RCP)
- As-Built Elevation Drawings
- As-Built Section Drawings
- As-Built Fire Protection Drawings
- As-Built Site Plans
- As-Built Landscape Plans
Read also: What is the difference between as-built drawings and shop drawing?
How Are As-Built Drawings Created?
Usually, as-built drawings are demanded by construction contractors but there are cases where even architects and designers do need to create as-built drawings. There was a time when these as-built drawings used to be created manually. But that has changed. Now, high-tech software is used to create these drawings.
Working with CAD software needs great technical expertise. Only with proper technical knowledge, one can produce accurate CAD as-builts. Using CAD software one can effectively get precise drawings.
While creating as-built drawings the following aspects are kept in mind:
- Color coding
- Dates
- Scale
- Physical features
- Underground utilities
What Are As-Built Drawings Costs Rates At Architecture Companies?
Outsourcing as-built drawings from reputed outsourcing companies allows quality as well as dependability. It is also a cost-saving method for the stakeholders. Outsourcing as-builts provides users with reasonable rates. Outsourcing agencies charge the clients on an hourly basis. The drawings are created on an hour-based system where each hour is implicated and utilized. Hence, you only pay for what you get.
Why Choose COPL For As-Built Drawings Projects?
COPL is one of the most promising outsourcing agencies in the market for CAD drawing services and as-built drawings. They have the requisite expertise and a skilled workforce to enable the smooth creation of as-built drawings. We ensure that there is an in-depth understanding of the project and work as per the client’s requirements. This ensures complete transparency and quality of the project outcome.
Conclusion
As-built drawings are crucial for building construction projects. They are essential for recording and comparison. These drawings showcase any deviation from the original plan. They are also useful while renovating or remodifying a building project.





