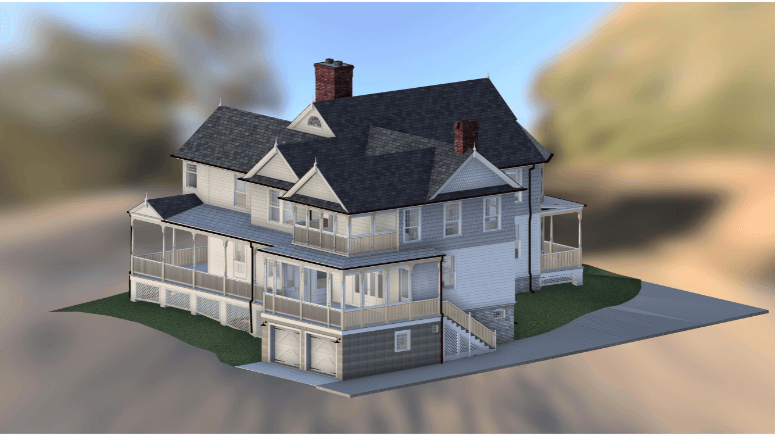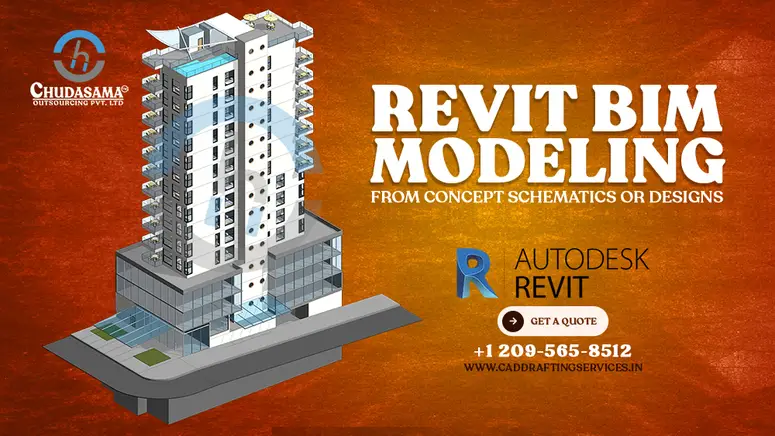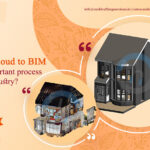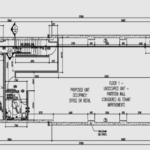Quick Summary: Revit BIM models transform initial design concepts into data-rich, detailed 3D models. This process improves collaboration and efficiency within the AEC industry. It provides a comprehensive platform to support decision-making and projects management.
As we all know that BIM is the acronym given to Building Information Modelling. It is a workflow process that uses intelligent modeling techniques. This tool is used for designing, planning, constructing and managing building projects. Revit BIM modeling is responsible for optimizing the project by creating specific models for it.
Revit software is an Autodesk product that has been significantly contributing to developing construction and designing projects. It has enabled a huge number of firms and professionals to enhance their workflow and working standards.
Revit is the software that makes use of BIM technology to develop the intelligent models that we have talked about above. Revit BIM modeling enables an interactive visualization process right from the concept stage till the completion of the project. Thus it enhances and upgrades the whole project lifecycle. It also adds to the efficiency of the project and diminishes any harmful environmental effects.

Revit BIM has been successfully transforming the schematics into Revit BIM models. These models instruct the professionals towards accuracy and quality. The designs alone aren’t sufficient to form the level of accuracy that is usually needed.
What Are The Steps Involved In The Revit BIM Modeling Process?
Certainly! Below are the steps involved in the Revit BIM Modeling process:
Planning
In this, the Revit software uses real-life data to combine it with ideas in order to develop BIM models.
Designing
In this step, the conceptualizing process happens. Analysis and detailing of the designs are done. Also, the documentation of the information is done in this.
Building/Creating
The design plans and other information are shared with the contractor for further action.
Operating
The maintenance part is carried out here. This data is used in later stages of construction.
Revit BIM Modeling can be an effective tool for all construction phases. The technique can be imbibed right from the concept schematic and designing to the post-construction stages.
What Is Conceptual And Schematic Design?
The beginning of any designing project starts from the conceptual phase. Here the drawings are used to provide an insight into the whole plan and works to do. All the ideas are combined and integrated to form a comprehensive model. The conceptual design forms a base for the entire design to be carried out. It sets the performance and characteristics of how the design is going to span out.
The schematic design is also similar to the concept designs. It is one of the initial stages that defines how the project is going to proceed. It decides the design scope and the various relationships between the design elements. The designers can use the details to set the LOD for the Revit model. In this, the specific elements of the construction get their desired specifications.
Read also: Complete Guide to Building Information Modeling (BIM) 2024
What Are The Benefits One Can Get From Developing The Revit BIM Model From The Concept Schematic?
Developing the Revit BIM model from the concept schematic stage offers a range of benefits that significantly contribute to the efficiency and success of architectural and construction projects. Here are key advantages:
- The accuracy of the BIM modelling is to the point which is not the same in the case of design drawings.
- The concept designs cannot be modified or changed in any way but with the models that are not the case. One can alter and make changes to the design models as per their requirements.
- BIM modelling enables the team members to have a firm grip over the project. They can execute the entire project the way they like and decide on the result variations.
- Revit BIM also makes sure that the result is safe and environment friendly. The clashes are detected in advance which makes the project much better in quality.
Hence, when a professional turns the concept schematics and designs into Revit BIM models, many advantages are guaranteed. It not only increases the quality of the output but also makes the process smoother in nature. The whole process remains systematic and the development happens organically.
Conclusion
In conclusion, Revit BIM modeling is an indispensable tool for bringing concept schematics and designs to life in the AEC industry. It facilitates collaboration, enhances decision-making, and streamlines project management, ultimately leading to more efficient and successful projects. Embracing this technology, along with BIM Revit modeling services, is a key step in advancing AEC practices.
Copl CAD Drafting Services stands as a leading provider of cutting-edge BIM Building Information Modeling services, delivering excellence to clients worldwide. With a commitment to precision and innovation, our company has established itself as a trusted partner in the realm of architectural and construction design.





