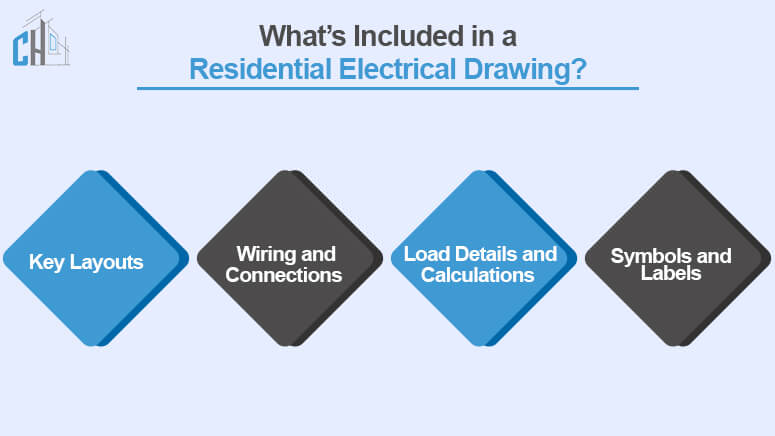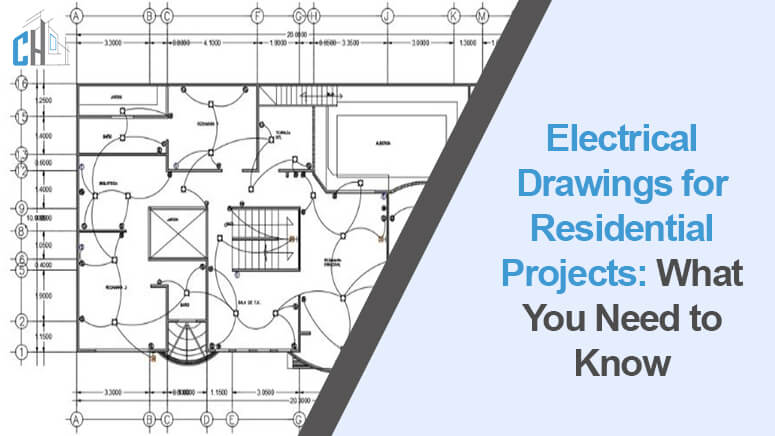Quick summary: Residential projects need electrical drawings for safety and code compliance. To help you understand and make use of these essential blueprints, this guide offers practical tips.
Discover how electrical drawings are used in construction and their main parts. Master your electrical systems knowledge to make intelligent choices for the home’s installations and upgrades.
Stay tuned if you are a homeowner who wants to or is already renovating an architect who lays out the plans, or an electrician who installs. In this guide, we will describe when they are important, what they contain, and how to get the most out of these important documents.
The Importance of Electrical Drawings in Residential Construction Projects
Those who have thought about electrical drawings only as technical artwork have to reconsider this definition, as they are in fact a link between the scheming and realization phases. That’s why they matter in the following ways for residential projects.
Safety in Electrical Systems
Electrical systems are perhaps one of the most important components of home construction. If not well planned they cause serious safety issues such as fire risks and electrical shocks. Circuit plans for houses are used to determine areas that might pose challenges, in regard to installation, and whether they meet functional requirements and safety specifications.
Compliance with Residential Wiring Codes
Each area or country has its own regulations on installing wiring in houses or buildings. These include codes that lay down the wire thickness standards right to the location of power outlets and switches. It is always cost-effective to stick to these regulations through proper electrical drawings rather than incurring huge costs later.
Streamlining Communication Across Teams
Not excluding architects, but also electricians and many other professionals are involved in home projects. Plans of where electrical items are to be located and what they are include layouts of electrical work in homes, where professionals working on the project can easily relate to where and how wirings, sockets, fuse boxes, and electrical fixtures are supposed to be placed.
What’s Included in a Residential Electrical Drawing?
While the residential electrical drawing maybe just a compilation of symbols, it is a good ‘picture’ of your home’s electrical plan. Here are the critical features contained in any good residential electrical design plan.

1. Key Layouts
Power Layout: Shows the position of circulation circuits, switches, and sockets to allow convenience specifically for those who own homes.
Lighting Layout: Emphasizes the orientation of luminaires and contains information on wiring and control of luminous paths.
Special Purpose Circuits: For other appliances such as the air conditioner or an electric car charger, these are described as dedicated circuits.
2. Wiring and Connections
Every diagram denotes circuit diagrams of houses, guiding electricians on wiring spaces as well as the connection of different electrical structures.
3. Load Details and Calculations
In electrical drawing, voltage is prescribed, load is quantified and distribution panel capability is depicted to avoid system overloads.
4. Symbols and Labels
Switches, outlets, and wiring diagrams are well illustrated using standard symbols. Well-defined labels help even inexperienced professionals to understand the plans in the best manner possible.
How to Create Electrical Drawings for a Small Residential Project
Creating a comprehensive electrical drawing requires a structured approach. Here’s a step-by-step guide to help you compile accurate electrical layouts for homes.
Start with the Floor Plan
Primary concepts may therefore include the plan and design of the home and the structure of the family. This affords the structural planning that is require for the astute planning of the electrical networks.
Identify Key Areas
Label places that you shall use high currents, including, the kitchen, the living room and the utility rooms since they will need their own circuits.
Incorporate Local Residential Wiring Codes
Check for the legal requirements for wiring in your region to avoid being in violation of the law.
Define Load Requirements
Determine the load level distribution within circuits. This avoids cases where fuse boxes are load with fuses and hence can easily overload.
Use Software Tools
For example, any home electrical designs are done creatively these days using new gadgets like AutoCAD for modeling or Revit to make tangible 3D models. These tools help to identify possible mistakes and mismatches on your plans and, therefore, facilitate their flawless execution.
Include Protection Devices
Your diagrams should be of main electrical breaker panels, electrical surge protectors, and other forms of protection.
Best Practices for Integrating Electrical Drawings into Overall Design
For every residential project, electrical diagrams need to fit seamlessly into the larger design plan. Here are some tips to ensure integration.
Collaborate Early: Incorporate architects, electricians, and homeowners in the design talks so that protracted expectations are not created leading to repeated work.
Update Plans Regularly: Construction conditions are sometimes altered—get your electrical drawings revised from time to time.
Plan for Flexibility: It is necessary to design potential integration points for the following projects, for example, for smart homes.
The Future of Electrical Drawings in Residential Projects
The industry is evolving rapidly, and technology is advancing residential project electrical design.
3D Modelling for Residential Electrical Designs
2D drafting is becoming replaced by 3D, and it is easier to identify clashes in the electrical layouts with 3D modeling of the structures.
Smart Technology Integration
New elements of electrical drawings in the contemporary world are smart switches, Internet of Things components, and home automation controls.
Cloud-Based Collaboration
Today, cloud platforms enable better collaboration and storage, ensuring all professionals have access to updated plans in real-time.
Tips for Homeowners, Architects, and Electricians
Here follows practical tips irrespective of what you are undertaking, whether new constructions or remodeling of your electrical drawings efficacies.
For Homeowners:
Learn what the format of the assessment is and when you are unsure of something ask. When the merits of the specific increases in valuation are known to the homeowner, he or she will be apt to make the best future upgrades.
For Architects:
Consult early with electricians to accommodate the electrical and aesthetic demands of a design in the early stages of a build.
For Electricians:
To make your work organized and appear professional to your clients and colleagues, learn the most current codes and the software.
Why Choose Our Outsourced Electrical Drawing Services for Your Residential Projects?
CAD Drafting Company is a leading provider of outsourced MEP bim services, trusted by clients across the USA and around the globe.
Our Electrical Drawing Services ensure precision, accuracy, and efficiency for your residential projects. With a team of highly skilled professionals and state-of-the-art technology, we deliver top-notch designs tailored to your specific needs. Save time, reduce costs, and ensure compliance with industry standards by partnering with us.
Whether you’re managing a small home renovation or a large-scale residential development, we’ve got you covered with reliable and professional drawing solutions.
The Value of Professional Electrical Drawings
Properly designed and documented electrical blueprints for homes aren’t just a technical requirement—they’re an investment in safety, functionality, and longevity.
If you hire experts who offer professional electrical drawings services, it will also take less time and meet all standard qualifications. As mentioned earlier, with the increased use of technology in production, electrical drawing preparation is easier, even for small residential works.
So, by focusing on residential electrical plans, one doesn’t merely get a home with wire electrical options install but a home that has the possible comfort, safety, and flexibility for future years in mind.




