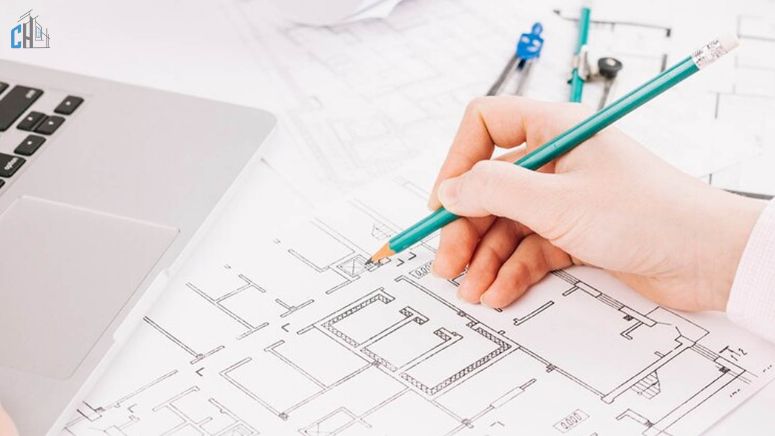Quick summary: The foundation plan drawing, being part of the construction documentation, is a must in the successful execution of every construction project.
Amidst the ever-changing property and civil engineering environment, the craft of planning is the bedrock of every architectural project. After just 8 years professionals have dramatically advanced the available methods and technologies, yet some habits, such as building foundation drawings and foundation plan drawings, still do not give way by being vital components of every construction success.
The comprehensive guide is the plans an account has to follow to read, design specifications, and utilize foundation layouts. The article was written with the architects and civil engineers in the US in mind.
Those professionals should have an in-depth knowledge of this document that guides the evolution from the initial groundwork to the soaring heights of buildings/projects industry standards .
What is a Foundation?
Let’s start with foundation plan drawings with foundation definitions.
A foundation is the base of a building, situated between the outside ground and the interior of the building. The aim of the system is to evenly transmit the load from the house foundation plan project to the soil. It is vital that it will be capable of handling the load of the building.
Normally, foundations could be poured concrete or masonry like brick masonry or concrete block.
Masonry shows resistance to damage by soil and moisture, and it has high compressive strength. The masonry foundation protects other materials by offering a headroom for the other materials. An installation of such kind is most likely to be strengthened with other materials including metal.
In certain cases, foundations can be built with piers or with the posts treated with wood. They either depend on concrete or rock slabs or the soil underneath them is dug deep foundation systems to a depth that depends on the weight of the buildings.
Piers and posts are probably the best to use in areas where the land is prone to flooding or if one is building near a water body.
It is hard to underestimate the gravity of ensuring the first principles are right. A poor foundation is the effect of a chain reaction. It is not a fixed point of reference, so the walls, support beams, and base will follow individuals as they move.
Thus, if you do not allocate funds wisely in accordance with the blueprint design of the foundation, the building could become dangerous and you will have to bear expensive modification and repair costs.
What is a Foundation Drawing Plan?
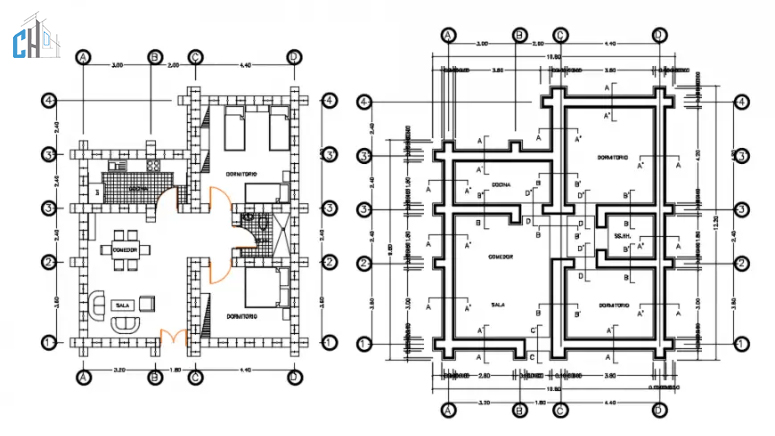
A plan of the foundation for a building means that foundation wall thickness are shown as they would appear if one were looking straight down on the building. It shows:
- Area and locations.
- Girders, beams, columns/ joints, and openings.
- Dimensions and internal composition.
Most of the time foundation plans are “aimed for” by the building crew. As the name suggests, it is a process that starts the formation of the building’s grade foundation
The creation of a foundation plan is a very particular duty. Often, that is done by a structural engineer, and this work consists of a comprehensive examination of the ground under the foundation as well as of the materials that are applied there.
The foundation plan is done with reference to information given in the other three plans: gross plot plan, floor plan, and elevation plan.
Understanding Foundation Plan Drawings
A foundation plan drawing is a bird’s eye view of the base of the building, which displays where and how large the foundations and the other structural elements are located. It is the benchmark for the building of footings, piers, and slabs with concrete beneath which the balance of the building will stand.
Key elements of a foundation plan drawing include:
Wall and column footings: Inscribed with their own indication symbols and dimensions, these guarantee the load is distributed evenly.
Beam pockets and piers: These are to support the concentrated loads and are to be placed according to the specific load calculations.
Stairs and elevator pits: In the primary stages, the placement of their position is very important to correctly align with the rest of the structure.
Geometric dimensions and symbols: They furnish the clearances and the axial positions that all of the elements to be reconciled with other structural elements must have.
What are the Types of Foundations Plan?
Foundations are essential to the success of any construction project; after all, they provide a solid base on which to build your structures. They bear the load of the structure and transfer it to the ground, allowing it to be stable and long-lasting. choice of foundation types are a specific set of detailed foundation plan drawings referring to the arrangement, size and details of a foundation system for a specific building.
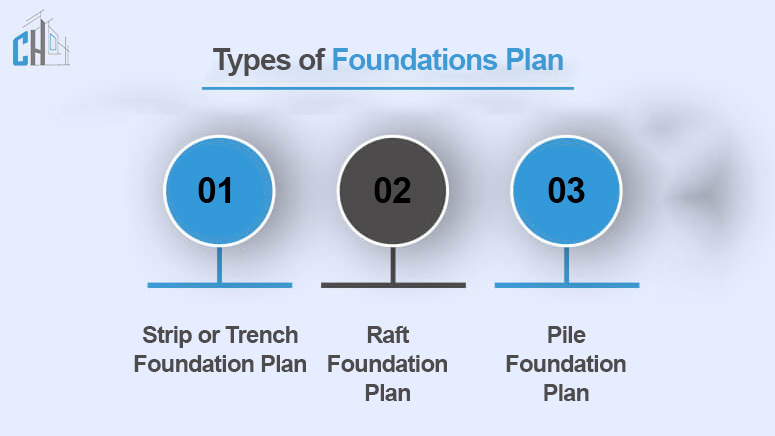
1. Strip or Trench Foundation Plan
This is one of the most common types, a strip or trench foundation plan. It is ideal for masonry or concrete block walls and more pliant structures such as wooden houses. The plan is to excavate a narrow trench that runs right along the perimeter of the building, fill it with concrete, and make a continuous foundation. It does a great job with stable soil and provides necessary load support.
2. Raft Foundation Plan
A raft foundation, also referred to as a mat foundation, is a single slab that supports the entire load of the structure. Unlike, strip foundations which only supports certain section of the building, it extend support to entire area underneath the building through thick concrete slab.
This style is perfect for big structures or wherever you find plenty of soil that cannot support strip foundations. The system distributes the load of the building over a large area to minimize the stress on the soil beneath and prevent settlement.
3. Pile Foundation Plan
Piles are used when the soil is too weak to have a shallow foundation. These deep foundations help transfer the load of the building to stable soil or rock foundation layer below. Piles are common especially in areas with weak soils or a high-water table and are made from timber, concrete, or steel depending on soil conditions and loads.
It is referred to as driven piles and special considerations equipment like pile drivers drive piles through soil into the ground. Driven Piles, drilled piles and helical piles are all types of piles. These are pre-fab piles hammered into the earth and are often employed for large buildings. Drilled piles require boring a hole, filling it with concrete to create a foundation and are typically used in hard soil or deeper foundation cases.
Foundation Plan Drawing Requirements
Correct foundation construction in foundation plan drawings should be provided with calculations and material specification details in order to make sure the design follows local building systems codes and regulation requirements. Sometimes the design may be subject to the structural engineer’s approval which is a must before construction.
The features listed below can be your guideline for ensuring that your plan is on the right track. It is not exhaustive, but it serves as a guide: It is not exhaustive, but it serves as a guide:
- Door sizes & locations
- Heating appliances
- Exterior walls
- Existing attached structures
- Plumbing location
- Smoke alarm
- Wood stove location
- Fireplace location
- Drains & sump
- Room sizes & names
- Window sizes & locations
- Footings for footing walls, columns, and piers, Footings for foundation walls
- Dwarf walls
- Foundation dimensions & notes
If the foundation work is not a standard construction or is slab on grade, it is mandatory to collect a signed design by a professional.
Read also: 46 Types Of Drawings Used In Design & Construction
Benefits of Foundation Plan Drawings
The generation and implementation of site and structural drawings of high standards yield tremendous gains for construction activities.
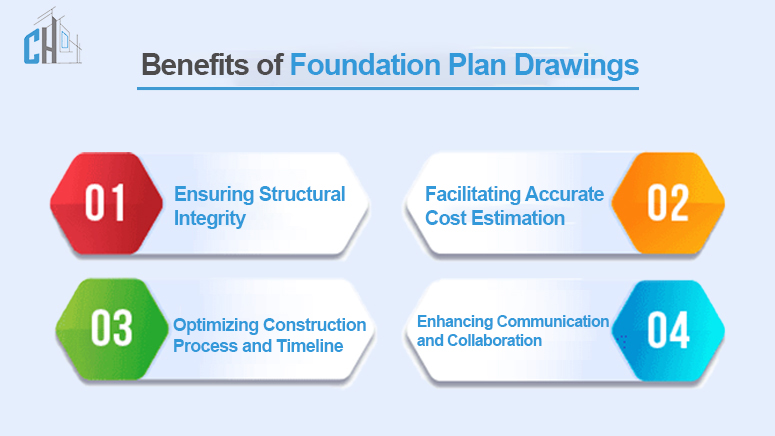
Ensuring Structural Integrity
Most likely the core feature of foundation plan drafting is connected with the role of this plan as the factor assurance of the longevity of the structure.
Detailed foundation model plans enable a foundation whose placement or construction is accurate, and, therefore, a foundation that is more precise and robust, because the plans’ thoroughness and precision prevent structural issues that could arise from an inaccurate or insufficiently robust foundation design.
Facilitating Accurate Cost Estimation
The proposed plan illustrates the fundamental components that help the project team to be more precise in the cost estimation. This assists in the allocation of budget and financial planning, and allows for clear communication with customers and stakeholders.
Optimizing Construction Process and Timeline
A solid foundation plan will greatly minimize construction costs through a clear definition of the required steps for builders. This eliminates chances of errors, rework, and delays, making the entire process a smooth one, which eventually leads to the timely completion of the project requirements.
Enhancing Communication and Collaboration
Having a clear fundamental plan that acts as a common ground to unite architects, engineers, contractors and other concerned parties is a necessity. It aids in effective foundation plan communication and impresses upon everybody to adhere to the same script.
Key Considerations in Creating Foundation Plan Drawings
Conceptualizing a foundation plan requires careful consideration of multiple factors and is detail-oriented in nature.
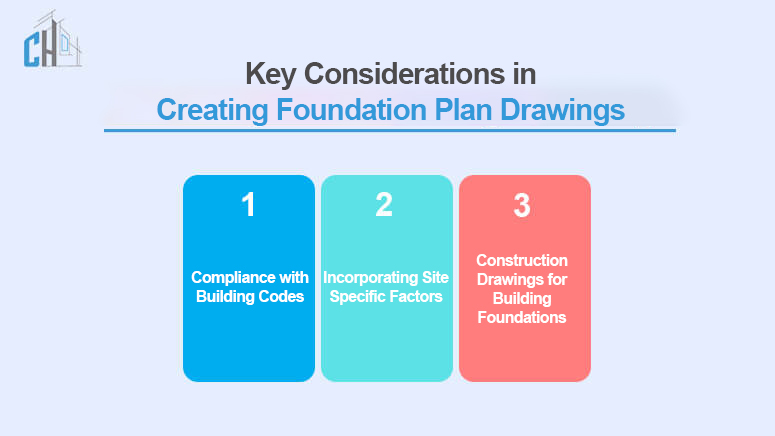
Compliance with Building Codes
Building codes and local regulations should be complied with strictly. The plan needs to align with these standards so that safety is ensured, and the law is complied with.
Incorporating Site-Specific Factors
Each construction site brings its own challenges and aspects to the table and in this way differs from the other. The design of the foundation must be well planned to take into account the type of soil, terrain, and structures in the surroundings to ensure the foundation is fit to the environment it is to be located.
Coordination with Other Construction Drawings for building foundations
Correspondence between the foundation plan and other drawings of construction, for instance, floor plans and site plans, is greatly required. All dimensions, slopes, and alignments of all sections must match without seam disjoints to prevent construction conflicts.
Foundation Plan vs Basement Plan: What is the difference?
The foundation plans and building plans may be closely related but serve different functions in the composite of architectural drawing design.
A foundation design mainly highlights its base design and structural requirements elements, which include footings, piers, and columns essential for the stability of the structure established above ground. This strategy aims at the reinforcement details system which carries load from the building to the ground.
In contrast, a basement plan is aimed at showing how the building’s below-ground floor will be laid out, with the plan showing the rooms that the building will have that are for human use or storing things. This usually consists of the partitioning of rooms, door access points, windows, and service areas.
Basement plans include measurement of waterproofing, insulation, and ingress/egress in accordance with safety and building codes whereas foundation plans have more emphasis on the technicalities of structural integrity.
In brief, the foundation plan is a scheme to provide a structure with the support that will hold the building, while the basement plan is a set of diagrams showing the useful spaces underground. However, they are equally important to fully grasp the concept of the building’s structure and function.
Future Trends and Technologies
As we look ahead, the methods for creating, viewing, and utilizing foundation plan drawings are set to be revolutionized by advancing advanced technologies.
The development of Foundation Plan Drawing Technology and Software
The use of modern software tools is making the foundation planning process of both designing and changing foundation CAD drawings much simpler. From complex auto-cad programs to user-friendly building design software, the power of creating intricate and precise foundation plans is being made more accessible now.
Integration of Building Information Modeling (BIM)
Building Information Modeling (BIM) is now facilitating the production of 3D models that go beyond simply illustrating the original plan of the foundation, but also allow for such an interactive approach as simulating a foundation and different structural parts together dynamics. The integration results in shorter development designs and better construction precision.
Virtual Reality (VR) and Augmented Reality (AR)
The arrival of virtual and augmented reality will allow us to see all the details of the foundation plan in a real-time and immersive mode, providing a deep knowledge of the design for everyone.
Conclusion
Foundation plan drawings are not mere technicalities they are the heart of every good construction project. We are in the process of unraveling the complexity of design and implementation in 2025, and it’s apparent that their relevance is still unaltered.
As an architect or civil engineer your focus on, and adherence to, good foundation plans will be essential for the success of your work. Base it on this principle and get the stage set for a stronger, safer, and more efficient construction process.
CAD Drafting service company is outsource CAD drawing to serve homebuilders, architectural and engineering firms, home designers, and real estate developers for hospitality, commercial, or residential projects of large to medium size. Have a look at our portfolio where we have helped companies similar to yours.
Ready to have your creation of foundation plans and outsourcing foundation planning for construction project successful with the right construction drawings?

