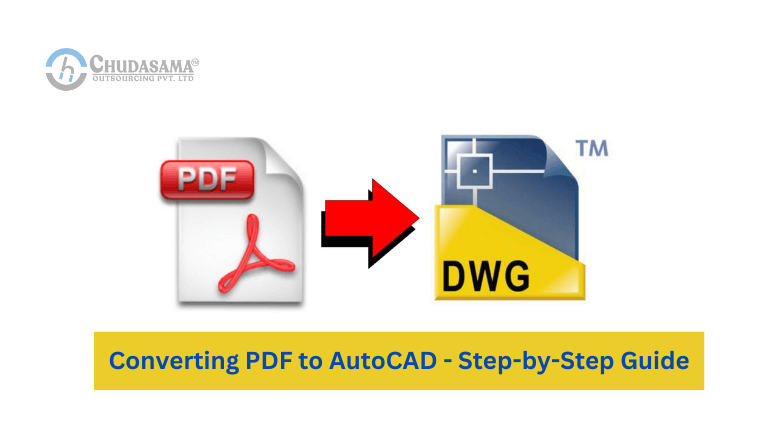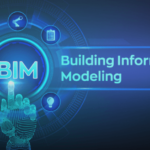Quick summary: PDF to AutoCAD services are widely used in renovation, remodeling, and reconstruction processes. CAD conversion services are useful when one has an old or uneligible PDF file. Converting to CAD format brings clarity and accuracy to the drawings.
Conversion services are among the most minute yet critical services available in the architectural and engineering market. This means that a particular format of drawing is converted to another one for better usage or relevant information gathering.
It is used mostly in renovation, reconstruction, and remodeling projects. With accurate conversions, one can get the desired details and specifics of different project elements. The common conversion services available in the AEC industry are PDF to CAD conversions, AutoCAD to BIM conversions, PDF to BIM conversions, etc.
Here in this blog, we are going to talk about PDF to CAD conversions in detail. We are also going to demonstrate the steps by which you can convert your PDF files to CAD drawings with the help of experts.
If you have been in this industry and have ever had to deal with PDF files, you might know how tricky it is to retrieve information from them. Though it is the most commonly used format it has its share of complexity. Conversions are therefore a prevalent service when you have an old PDF document that needs more details and attention. Converting those to a more eligible format can solve many issues.
PDF to AutoCAD converters are helpful tools to go about while considering PDF to AutoCAD conversions. They ensure the complete safety of data. It is already known that AutoCAD software is one of the most accurate software. Converting PDF files to CAD keeps all the information intact. It just adds a new layer to the design information that is easy to work with. It provides a visual aspect to the project.
Importing PDF to AutoCAD
PDF to CAD Conversions has not been this simple since the beginning. For the longest time, it was not possible to import the PDF files or information directly into AutoCAD. The release of AutoCAD 2017 changed this. And since then they have been improving every year.
Now, importing PDF data into AutoCAD can happen by using the PDFIMPORT command. There are certain supported data types like a few vector geometry and text, including SHX text as of AutoCAD 2023. Using this command, the data will be directly imported to AutoCAD from the PDF. You can edit this data and save it as a DWG or DXF file later on.
Now the question arises, which format to convert the PDF files in? CAD has two formats, DWG and DXF. We have talked about it below:
DWG
DWG originated along with the initiation of AutoCAD itself and DWG has always been the original file format for AutoCAD since the beginning that is 1982. It is still the most popular format of CAD. DWG is a vector file format. The DWG format is updated by AutoCAD at regular intervals. Because of this till now many users completely trust DWG rather than any other format. DWG also supports both 2D and 3D graphics, which makes it a more suitable choice for designers.
DXF
DWG being so popular is not always the first preference of designers and that is why AutoCAD brought DXF format. DXF is an open standard format and can be used in other software as well. Any CAD software including AutoCAD can open a DXF file on it. This is very useful for collaboration purposes.
DXF, and DWG both are quite similar. Both of these formats are vector, which means they showcase data and objects in the CAD visuals.
But a few differences make them quite dissimilar, which are:-
- DWG format shows the full range of automated elements and facilities. Whereas, DXF acts as a Lingua franca that works with many different types of CAD software.
- DWG supports 3D graphics, which is not there in the DXF format.
Steps to convert from PDF to DWG
- Open the PDF file in the software
- Go to the side panel. Click on the Format option under AutoCAD. Choose Drawing Format (DWG) from the dropdown.
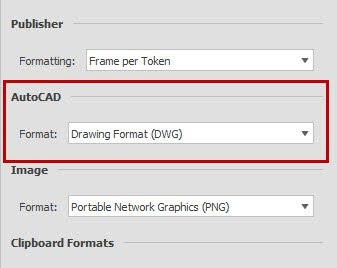
- Choose the content that you are going to convert.
- Go to the convert toolbar and click on the AutoCAD option.
- A pop-up will come. Select the desired settings for conversion. There will be various customizable options- color, scale, insertion point, units, polyline width, etc.
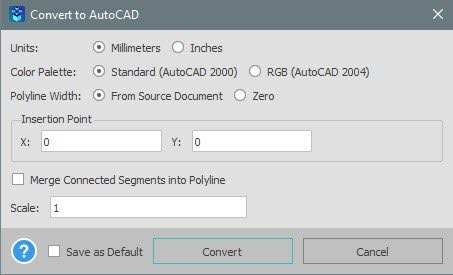
- Click on the Convert option.
- Give a name to the file and save it on your computer.
Steps to convert from PDF to DXF
- Open the PDF file on the software.
- Go to the side panel. Click on the Format option under AutoCAD. Choose Drawing Format (DXF) from the dropdown.
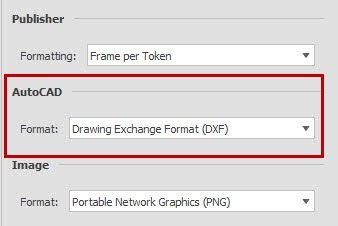
- Choose the content that you are going to convert.
- Go to the convert toolbar and click on the AutoCAD option.
- A pop-up will come. Select the desired settings for conversion. There will be various customizable options- color, scale, insertion point, units, polyline width, etc.
- Click on the Convert option.
- Give a name to the file and save it on your computer.
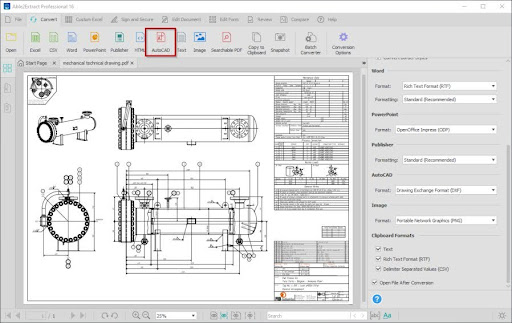
Importance of PDF to CAD conversion services
PDF to CAD conversions are an important conversion process that adds worth to the designing process. With great PDF to CAD conversion services, you can achieve the ultimate high in your project.
Want to know what are its points of benefits? Here you go:
- Speeds up the final delivery of the project
- Streamlines the planning process
- Has a single source and platform to store the necessary information securely
- The data can be accessed easily in the future, saving time.
- Improves both communication and collaboration
- Improves performance for a long time
- It gets easy to make any changes in the design
- Avoid delays in the actual construction procedure
- Any kind of design conflicts are identified as early as possible
How Does It Help The Companies Providing CAD Drafting Service?
Quality PDF to CAD conversions can be provided by CAD drafting service providers. Many expert companies are providing excellent PDF to CAD conversions. With AutoCAD conversions, it is really easy for an engineer to carry perfect conversions. And this is how they can provide absolute quality conversion services to their clients.
CAD drafting services outsourcing company is one of the biggest players in this industry. We are known for our magnificent CAD services. With years of experience and skill, we can bring perfect PDF to CAD conversions for all kinds of projects.
Conclusion
Conversion services are an all-time favorite for remodelers and designers. It does provide a sense of relief in cases where basic drawings or PDF files are not enough. In today’s modern architectural world, it is a true savior.
PDF used to be the most popular format a few years back. But it does have certain drawbacks that are not efficient to work with. AutoCAD conversions are prominent these days.
Hence, PDF to CAD conversion is a great addition to the designing and architectural field. It provides practical advantages to the designers because they can complete their tasks timely and accurate. Be it PDF to DWG conversion or PDF to DXF conversions, both have their share of benefits. The designers can choose the desired format to convert their files to.

