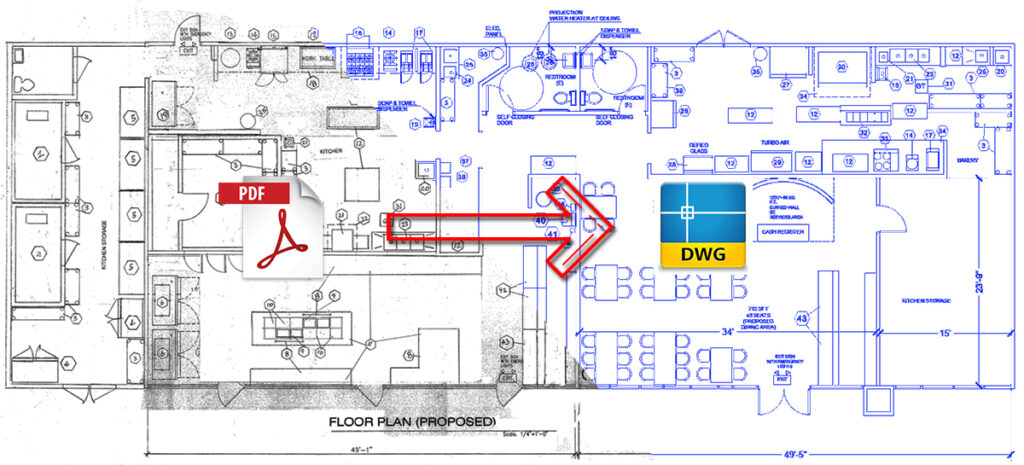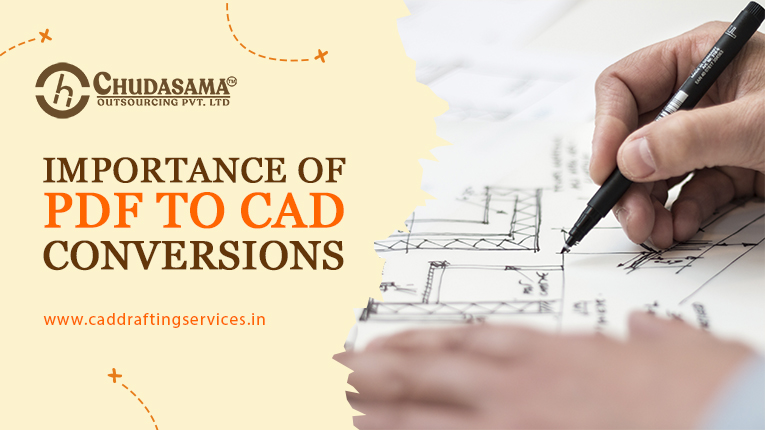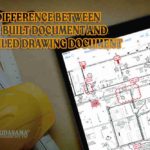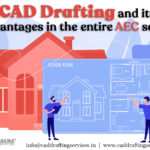The architectural industry has witnessed a high rise in PDF to CAD Conversions. Traditionally most of the architecture-related works were done with basic PDF or paper-based drawings. But with the advent of technology, the need for more advanced drawings showcasing more details is much needed.
CAD-based software is the perfect solution for conversion drawings. It not only offers all the intricate details of the building but also gives a better visual idea of the different elements of the building. There are other various conversions except for PDF ones which are vastly used for various kinds of construction projects. They are paper to CAD, hand sketches to CAD, and point cloud to CAD drawings.
The PDF files sometimes act as an obsolete format to work with and that’s why the need to convert them into CAD arises. In the case of most of the renovation projects, there are only basic PDF formats available. These formats might be too old and often lacks the required information. And hence, turning them into CAD files can give the necessary information to work with.
How can you turn the PDF drawing into excellent CAD files?

PDF to CAD Conversion is about turning the data of the designs from PDF format into CAD models be it in 2D or 3D. AutoCAD software makes it happen with various features it has. AutoCAD produces the CAD files either in a DXF or DWG file format. This provides an in-depth view of every component that is there in a building plan. This helps the engineers and architects involved to quickly make changes whenever required.
What is the importance of CAD conversions?
- Absence or loss of existing CAD files
In many cases, the existing buildings don’t have CAD files and proper documents to support them as well. This acts as a problem if working on remodeling or renovating the building. Without the files, the process becomes tedious. The basic PDF drawings are then used to convert into CAD files. This also helps in obtaining the required permissions from the authorities. If the original files don’t exist, only blueprints can be used for making the CAD drawings. This also gives a picture to start the renovation to start with. - Raw PDF files are complicating to operate
There are certain limitations with the PDF files. It doesn’t leave any space for collaboration of various aspects. They can’t be overlapped during the various stages. And hence the best way is to get them converted into CAD files so that the view of them can be precise and accurate. - CAD conversions bring the scope of editing
PDF files can be viewed on many different devices. But one of the major setbacks for it is that no editing can be done on them. For a better project result, it is important that changes can be made to the existing drawing. CAD converted drawings allow for further amends to be made to the drawings. This can actually help the contractors save money in the long run as the CAD drawings will have more details which will lead to earlier detection of flaws.
We, at Chudasama Outsourcing, deliver high-quality PDF to CAD Conversion service and offers a Paper or Sketch to CAD conversion and CAD drafting service for Architectural. offering a wide range of CAD Conversion Services to our International clients at affordable rates.




