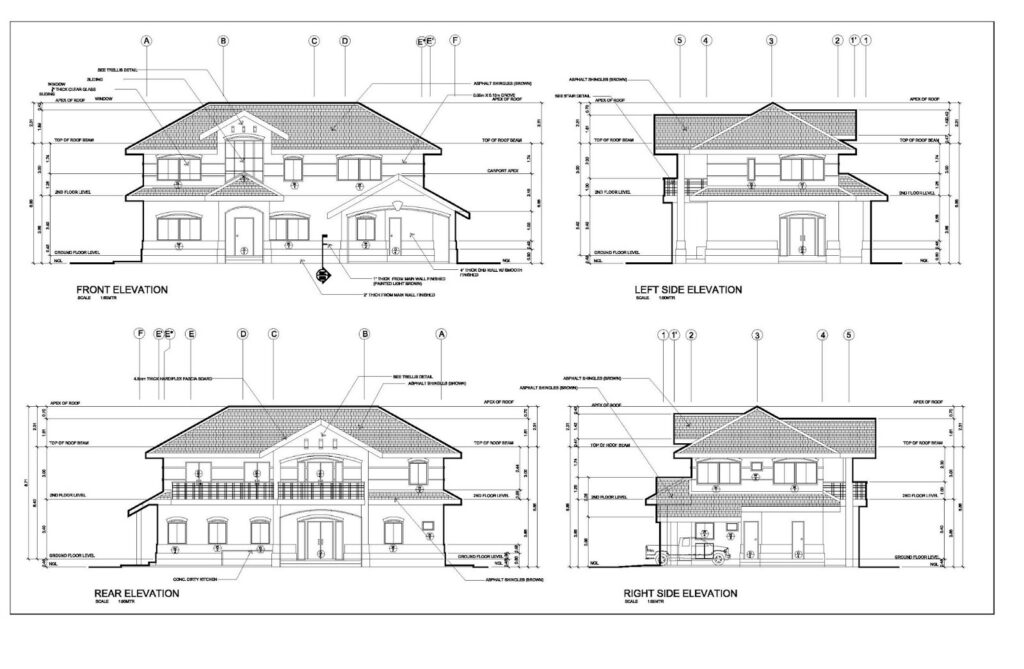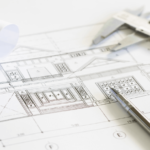Quick Summary: Learn about the differences between Shop Drawings, Construction Drawings and As Built drawings, as well as their roles in the construction process.
Every stage of the building process, from project approval to the actual work started, is governed by several types of drawings. So, your ability to complete projects more effectively and boost efficiency in construction will be helped by having a particular awareness of Shop Drawings, Construction Drawings, and As-Built Drawings.
Using project drawings, complicated building designs are analyzed into manageable components based on requirements. Despite the fact that there are several types of project drawings, we frequently come across Shop Drawings , Construction Drawings and As-Built Drawings.
Field staff are frequently perplexed if they can’t determine which drawing is relevant because they do not contain similar information or views. A single 2D design that contains all the necessary information and addresses all the requirements of building activity is impracticable. Also, detailed drawings are required for service agreements, zoning requirements, authority approval, and code compliance.
As a result, in a construction project, architects and engineering professionals employ a variety of drawing types including Detailed CAD Drawings. The need for such intricate and unique project designs is increasing daily because the demand for drafting services is growing globally. Architectural, structural, MEPF, and Workshop drawings are different types of 2D project drawings used in different fields.
What are Shop Drawings
Shop drawings are crucial for designers or builders because they accurately express the purpose of design. By offering crucial information on the production, assembling, and installation of construction components, they assist in the fabrication procedure. Contractors, suppliers, fabricators, or producers create shop drawings.
Shop drawings service, which includes precise measurements, resources, and production techniques, concentrates on particular features, such as steelwork, cabinets, or mechanical components, in contrast to general construction drawings and Building Section Drawings.
Where you need Shop Drawings
Shop drawings are essential in specialized building assignments like specialized machinery, bridges, or commercial buildings. These designs are used by fabricators and contractors to perfectly create and install parts, reducing mistakes and assuring structural reliability. Similarly, Construction Shop Drawings serve as a link between the intention of the designer and the actual execution.
Different types of Shop Drawings
- Architectural Shop Drawings
- Storefront Shop Drawings
- Engineered Shop Drawings
- Structural Shop Drawings
- Millwork Shop Drawings
- Metal Shop Drawings
- Glazing Shop Drawings
- Steel Shop Drawings
- Drafting shop drawings
What are Shop Drawings in Construction Can Do
Shop drawings provide seamless collaboration between architects, fabricators, and vendors, therefore allowing concepts to be recognized quickly and precisely. They promote creativity and ingenuity while saving time and money by promoting straightforward communication.
Benefits of Shop Drawings
Shop drawings provide a number of advantages, including:
1. Enabling Accurate Fabrication:
Manufacturers may build elements with accurate measurements and requirements by following the shop drawings.
2. Finding Problems:
Shop drawings subsequently make it easier to spot possible conflicts between different building components, allowing for quick modifications to prevent on-site issues.
3. Installation Process Simplified:
Shop drawings may help contractors speed up the installation process, as a result cutting down on mistakes and saving time.
Elevate your projects with top-notch CAD drawing services and innovative solutions.
What are Construction Drawings

Construction drawings, likewise referred to as working drawings or designs, provide a thorough picture of the complete project. Architectural Construction Documents provide the structural, mechanical, electrical, and architectural information that is most importantly needed to build the structure according to plan.
Understanding Construction Drawings
Analyzing construction drawings is necessary for contractors since they include important details for accurately carrying out the project. Construction Documentation Services are used by contractors to organize the building process, estimate expenses, and communicate with subcontractors.
Types of Construction Drawings
- Architectural Drawings
- Block Plan
- Structural Drawings
- Production Drawings
- Electrical Drawings
- HVAC Drawings
- Plumbing Drawings
- Environmental Plans
The Importance of Precise Construction Drawings
A project’s success certainly depends heavily on accurate construction drawings. Mistakes or inaccuracies may result in expensive rework, complications, and safety risks. These plans make sure the building complies with all rules and regulations and reflects the architect’s vision. There are a lot of Benefits of Construction Drawings.
Ready To Outsource Your Cad Drawing Services? Contact Us Now For Expert Solutions!
What are As-Built Drawings
As-built drawings include all changes made throughout the construction process and show the final shape of a construction project once it’s finished. As-built modeling Design operates as proof of the real building’s construction and therefore it is essential for upcoming repairs, upkeep, and facilities management.
Why As-Built Drawings are Important
For building managers, landlords, and refurbishment teams, Architectural As-Built Drawing Services offer a precise picture of the construction site. Most importantly CAD As-built Drawing Services highlight any differences from the original intentions and make it easier to find and resolve problems.
Making Precise As-Built Drawings
To Create As-built Drawings of high quality, careful recording throughout construction is necessary. So, to reflect any modifications or variations from the original designs, architects, vendors, and engineers work together to modify the drawings.
Benefits of Outsourcing Drawings Services to Us
Design and construction will easily transformed by Outsource Cad drawings services thanks to the lower costs, quicker turnaround, and superior drawing output. The following are the top seven benefits of outsourcing drafting services:
- Full access to knowledge of shop drawings, as-built drawings, and construction drawings.
- Increased efficiency due to sophisticated equipment and specialized drawing knowledge.
- Compliance with rules and regulations to increase drawing precision and reliability.
- Cost-effectiveness through increased output, reliability, and speed of response.
- Complete access to services including 3D BIM modeling, realistic 3D models, and visual 2D drawings.
- There are no extra expenses for technology, software, or employing personnel.
Conclusion
Shop Drawings, Construction Drawings, and As-Built Drawings are crucial components of a project’s effective completion in the fields of building and architecture. Shop drawings services ensure accuracy and teamwork while paving the road for a unique production. Construction Drawings deliver constructors a path to follow, reducing mistakes and increasing productivity. As-Built Drawings, act as the project’s recorded effect and provide important information for subsequent endeavors.
Understanding the Difference Between Shop Drawings, Construction Drawings, and As-Built drawings facilitates effective interaction between all parties, resulting in efficient building processes and outstanding final products. The world of building will develop with extraordinary accuracy and originality as long as engineers, builders, architects, and manufacturers continue to work cooperatively.




