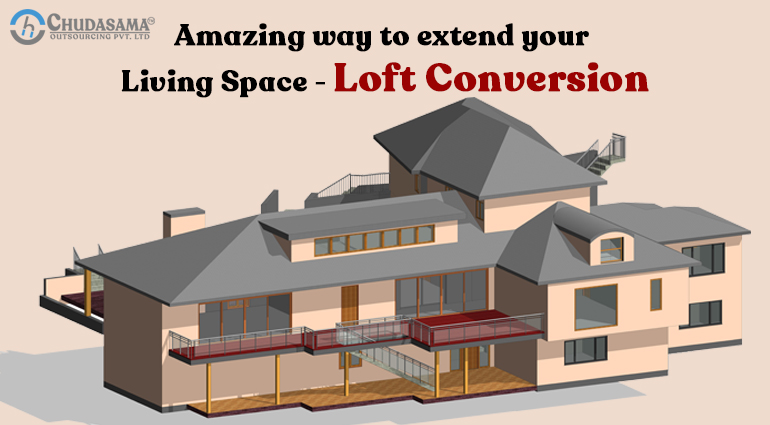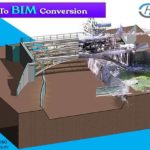Loft Conversion:
Looking to extend your living space? No room for an extension?
Then consider moving upward, a loft conversion will give you another floor to your property and an extra space too. And of course, you would be looking for the right professional to help you out.
COPL team will give you innovative ideas and help you to plan and design your new space. We will be serving you with the designing of your space. All our work is undertaken by professional experts following strict schedules.
If you have any rough idea or draw a rough sketch of your loft, we will be assisting you to implement that hand sketch into a proper drawing with dimensions and needed elements such as furniture and other household equipment.
Basically, there are three main types of Loft Conversion; Dormer, Hip to Gable and Mansard.
Dormer Loft Conversion:
These extensions were extremely popular decades ago and remain so today – especially in London. They are usually built at the rear of the property and are used for creating additional bedrooms.
You’ll find them added to a sloping roof at 90 degrees and in the shape of a rectangle, i.e. they have a flat roof and vertical sides. It’s also possible to have an L-shaped Dormer on the older Victorian and Edwardian-style properties with rear extensions.
Pros:
• Raising head height so you can choose where the stairs come up
• All types of properties – terraced, semi-detached and detached homes
• Less expensive than a Mansard or Hip to Gable loft extension
• You can get a Juliet balcony added on
Cons:
• Its box shape isn’t particularly appealing in an aesthetic sense
• You will need planning permission for a front dormer
Mansard Loft Conversion:
The most extensive – and therefore expensive – option, a Mansard extension involves altering the design of the roof by adding a horizontal edge and a vertical straight wall, so that you have three sides to the roof as opposed to the standard two sides. But, unlike a dormer, loft conversion stands at 70 degrees rather than 90 degrees from the existing roof.
Pros:
• Being more sloped it looks better than a dormer
• Providing the most headroom in a conversion
• Not a lot of structural reinforcement is needed
Cons:
• Being the most expensive type of loft conversion
• Having to get planning permission from the local authority
Hip to Gable Loft Conversion:
With this type of loft conversion, which is also referred to as a ‘raised gable,’ one side of the house or both are replaced with a gable wall. In order to achieve this side of the sloping roof is extended by removing the roof and erecting a triangular vertical wall. The space between the central ridge and the new wall is connected via rafters and tiled over.
Pros:
• Their durability – this is a very sturdy type of loft conversion, thanks to its four support rafters or ‘hips’
Cons:
• Bungalows, since they may not be able to take the additional weight
• You’ll have to secure planning permission
• Being the most complicated loft conversion, it takes longer to design.
COPL Team is capable enough to give you a design, a 3d model and a Rendered image of the space you are thinking of Loft Conversion.



