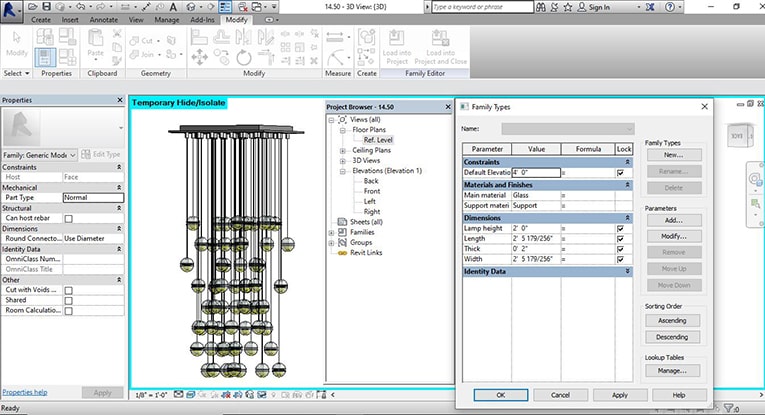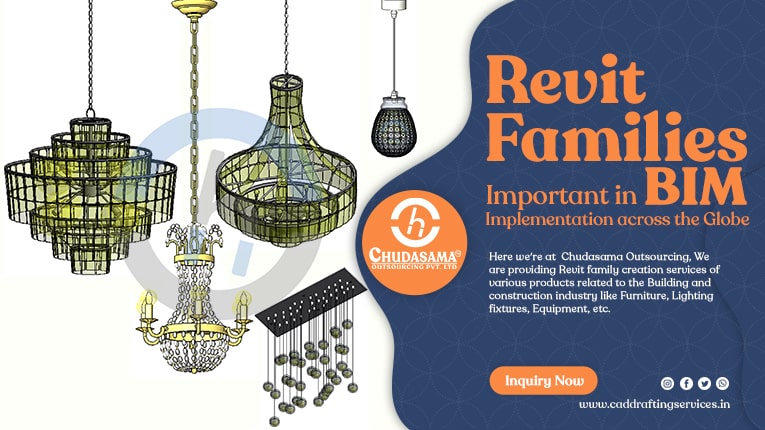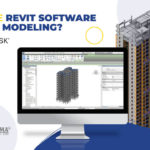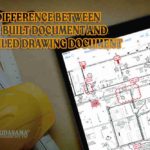Revit Family Creation
Revit family creation has been a major boon for the architectural industry. Revit is Autodesk’s program for BIM (Building Information Modelling). Working with BIM technology and methodology means working in 3 dimensions, and having a single file with all the project information permanently updated. In Revit BIM services, lines, arcs, or circles are not drawn, but concrete construction elements, with very complete information. This information is not limited only to the models but also allows obtaining measurements of materials, and information about areas and rooms, air conditioning zones, flow calculations, or structural loads, among others. It consists of having, in a single place, all the information about our project. Working with BIM is having a complete “virtual model” of the building.
MEP family creation services in Revit BIM services produce sustainable procedures for all kinds of industries be it commercial space or residential ones. Engineers with expertise in the area make MEP BIM models that showcase the structural characteristics of the building.
What are families and how do the architectural library creations work in Revit?

When we first start using Revit family creation, it can be difficult to understand the term “families” in Revit. However, as we learn more about BIM Content Creation, we will come to realize that families are at the core of Revit, that they are not just a simple term, they have much more meaning, and they help us understand how Revit works. Although these BIM services serve different purposes and are made up of different materials, they have a related use.
Revit family creation has the DNA which stores the information if the element in Revit, and after the creation of Revit families through BIM services, the DNA code for the individual element is written over it. The family depicts the basic geometry of each element, the behavior/relationships of the geometry, and defines the parameters of the element. When we put a family in a model, this DNA is used to make the element. If we need a different size of an element, the DNA of the family remains constant and tells its element how to create a different size version.
Revit family creation models optimize the project when the architectural library available is large. That is why it is recommended to have your own architectural library based on the regulations or the providers that are usually used in the projects.
There are three kinds of Revit families, which are:-
- System families contain types that are used in the creation of basic building architectural models creation, such as walls, floors, ceilings, and stairs. You cannot copy, modify, or delete system families; but the types they contain can be duplicated (copied) and modified to create custom system family types.
- When you create an element in-place, Revit creates for that element a family composed of a single type of family, called an in-place family.
- The third type of family is loadable families, whose difference from system families is that loadable families models are created externally. RFA files and imported (loaded) into projects.
Chudasama Outsourcing Pvt. Ltd. as a renowned name in the BIM service providers list does offer you quality creation using Revit. We take our work seriously and it can be seen in the precise and near-perfect work we do with the Revit family creation. We will prove you to be trustworthy as you will think no more before choosing us for your requirements. For any query, you can just mail us at info@caddraftingservices.in and we will get back to you in no time.




