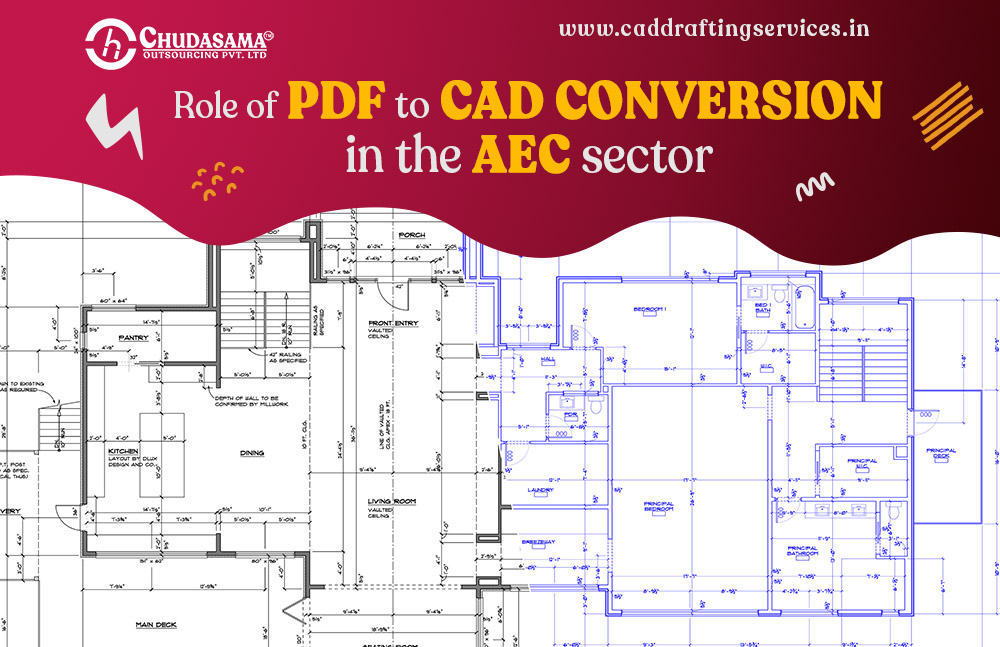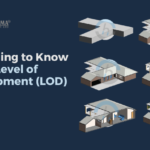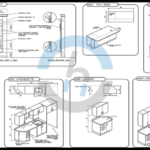The Role of PDF to CAD Conversion In the architectural, engineering, and construction (AEC) sector, effective navigation requires overcoming design process complexity, meeting precision standards, and enhancing project collaboration.
Computer-aided design (CAD) simplifies these challenges. Looking ahead to 2024, PDF to CAD conversion emerges as a transformative tool, revolutionizing workflows to meet evolving AEC industry demands.
Discover the potential of this pivotal asset, streamlining file formats and optimizing design and drafting work. Discover the potential of this pivotal asset and revolutionize your AEC projects.
With each passing year, the architectural industry is growing. And right now, we can say that it is in its prime. With the development in the industry, numerous changes are happening with the processes as well. One such is the PDF to CAD conversion process.
Previously, the majority of the experts used to do the job from the basic PDF files. However, due to technology, it is very easy to change PDF files into CAD models. PDF to CAD conversions service are an easy way towards better building construction and architectural development. It is not that time-consuming and also helps in bringing down the additional costs.
There are so many excellent companies now who are experts in outsourcing PDF to CAD conversion that it is very easy to get exemplary converted CAD files. This helps in enhancing the quality of your project by providing you with ample details.
Many times, as a contractor or architect, you may get the drawings in PDF format. For such situations as well, it is necessary to get them converted into quality CAD drawings. CAD drawings will ensure accuracy over the PDF ones.
It will also provide you with a visual experience, which is important for the project as well as the selling point of view. CAD format is a widely used format for architectural processes. It can be used with many different CAD tools.
These tools and software allow you to use specified standards as well as tailor them as suited. It is very beneficial for CAD engineers as the PDF to CAD engineering designs brings more accuracy.
What qualities does the CAD format have?
- Possesses individual layers for the body, text and dimensions.
- Lines and texts can be edited
- Blocks and symbols found are of standard form
- Can alter and adjust the dimensions
- Presence of title blocks
CAD format has different file types. Knowing about the types of the format will help you choose the required format for your project needs. CAD files come in.DXF and DWG format. Before proceeding with the conversion, make sure of the format you are opting for.
Advantages of PDF to CAD conversion
Now let’s understand why it is important to convert the PDF files into CAD files. This will give a clearer understanding of why you should opt for the conversion process. The following are the advantages of PDF to CAD conversions.
Improved Accuracy and Precision:
Completing this conversion ensures every dimension and detail is captured with utmost fidelity, leaving no room for error—a necessity in structures that must stand the test of time and safety standards.
Cost-effective
The revision and up gradation in the CAD drawings are easier and is a less expensive process. It also takes less time to finish the job which means the cost can be lowered further. CAD enables many professionals in the cost-cutting and management of their projects.
Easily editable
The best feature of CAD is that it allows numerous edits. This is not possible in PDF drawings as they are printed forms and can’t be modified. Any flaw or error in the design can be easily edited without much effort. This is a boon for architects to have an efficient architectural process.
Builds credibility
The CAD files allow all the stakeholders to have better coordination among themselves. The clarity in the CAD drafting allows them to discuss and share their ideas. This builds credibility and strengthens the partnership between the various teams.
PDF to CAD conversion has become one of the most used techniques for renovation and remodeling projects. The existing PDF files are usually devoid of the required details or a times contain sparse details about the various elements. That is why converting them into CAD-based files is the most suitable thing to do.
Conclusion
Finally, it is worth pointing out that the conversion of PDF into CAD in the AEC industry continues to be unequivocal. It is more than a technical convenience.
It’s a transformative force accelerating project turnaround, slashing costs, and enhancing cooperative project management. As we embrace 2024, this technology stands as a testament to innovation’s pivotal role in shaping the spaces where we live, work, and innovate.
Enhance your AEC projects with expert PDF to CAD conversion. Navigate complexities with ease and bring your designs to life. Discover the possibilities today!





