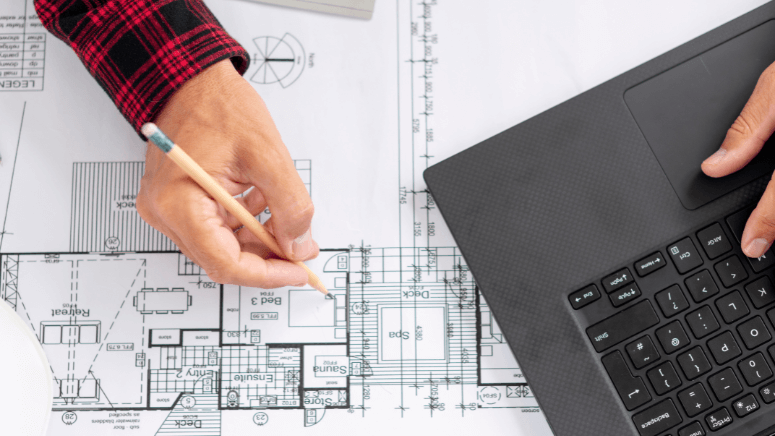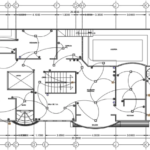Quick summary: Learn the role of accurate as-built drawings in construction projects. Find out how these documents guarantee project success, increase the efficiency of communication, and avoid any mistakes.
The as-built drawing is not always at the forefront of your priorities, but it’s time that you rewrite that list. These drawings are of paramount importance as they detail the physical construction of a specific building or infrastructure project and not the original design.
At construction, the occurrence of unknown conditions or changes brings modifications to the original design. Hence, the as-built drawings are important references for the contractors, architects, engineers, and other interested parties to ensure that the project conforms to the intended design.
The as-built drawings provide the basis for the project and they can be used for maintenance, repair, renovation, and many other changes in the future.
The construction industry constitutes a considerable part of the Australian economy contributing to 9% of the country’s GDP. With the ever-growing industry, the need for factual and complete documentation including as-built drawings has become even more critical.
What are as-built drawings?
As-built drawings constitute the final drawing set that depicts the actual construction of a building or infrastructure project, as opposed to the original design. Even though they may not appear as priorities, these drawings depict exactly the size, dimensions, and specifications of every component of the project as it was in fact built.
During construction, changes might be made to the original design either due to unknown conditions or modifications. Following this process, the as-built drawings become the main reference for contractors, architects, engineers, and other interested parties to ensure that the project is done in line with the intended design and that any modifications done during construction are reflected in the final product.
You can identify any deviations or discrepancies that may have occurred during construction by comparing the as-built drawings to the original design and specifications.
As-built drawings are important records of a building’s final condition, which helps guide as-built drawings for construction. They chart all modifications from the initial concept and reflect precise images of how the project’s layout, electrical systems, plumbing, and structure will change.
The drawings are a good resource for owners of buildings, particularly for the purpose of renovations or extensions, as they depict existing buildings with accuracy and thoroughness.
As-built drawings are used for recording the project and such records can be used in the future for maintenance, repairs, renovations, or any other modifications. Without the correct as-built drawings the identification and resolution of issues arising during a building or infrastructure project may be difficult.
These drawings are made by the undertaking or construction authority in charge of executing the project. In some instances, the original design team can be engaged in developing as-built drawings as well.
Read also: Everything You Need To Know About As Built Drawings 2024
Purpose of As-Built Drawings
Built drawings or as-built drawings reflect the actual layout of a course of construction. They make a joint benchmark that everybody can use to see how the project is made and make possible changes or fixes.
The As-Built Drawing Sets Creation Process
1. Record Design Changes
Comparison of the design drawings to the as-built ones is an important feature of the construction stage. Therefore, you can check whether the final product coincides with the original design and specification, or if any changes occurred in the construction process are well recorded.
Moreover, looking at the as-built drawings versus the initial design also gives information about the issues or difficulties that could have emerged during the construction and can be helpful in having future projects.
2. Give Correct Data for Repair and Maintenance
As-built drawings constitute a fundamental provision for future maintenance, repair, remodeling, and re-equipment. They furnish data on the end point of a construction project which in return keeps the exercise fluid and all equipment functioning.
Based on industry-standard documentation designed by top professionals, construction projects can be executed with confidence due to their quality which stands high.
3. Prevent Mistakes & Rework
These drawings make mistakes and expensive rework on the construction of the building or infrastructure project by ensuring that the final construction of a building or infrastructure project is built according to the design and specifications.
As-built drawings represent a clear record of the final construction of the project is the reference to compare the original design and trace any discrepancies if any. If these deviations are identified in the beginning then corrections can be made before they become expensive to fix.
4. Regulations & Standards
Construction projects ensure compliance with governmental regulations and standards including those like the National Construction Code relies a lot on as-built drawings. Through a thorough study of as-built drawings, you can make sure that the mentioned codes of the local building, zoning regulations, safety standards, and other requirements are met.
This documentation can be used for deviations identification and correction leading to the final product being 100 percent compliant and safe.
Types of As-Built Drawings
Besides, there can be various types of as-built drawings that can be made during a construction project, in view of the specified requirements of the given project and the necessities of the project’s stakeholders.
Architectural
The Architectural as-built drawing is a set of drawings that depict the actual construction of a building or structure. Consider it like a map or blueprint of the finished structure that shows every detail of how it was erected.
The drawings come after the completion of construction. They are the precise dimensions, placement, and specifications of each and every component of the structure, including walls, doors, windows, floors, and ceilings.
The architectural as-built drawings are essential as they allow a permanent record of the building’s final configuration and can be used as a reference for future maintenance, repairs, or modifications.
Structural
Structural as-built drawings are a collection of drawings that are the final construction documentation from the structural point of view. The drawings reflect the construction details of the building’s frame and the supporting structures, which incorporate the columns, beams, trusses, walls, and foundations.
Think of structural as-built drawings like the skeleton of a building: the structural ‘bones’ of a building the building components that give support and stability to the walls, floors, and roof.
Structural as-built drawings are of significance for they act as a permanent record of how the building was built from a structural viewpoint.
Electrical
Electrical as-built drawings are a set of drawings that are used to represent the finished electrical construction of a building or structure. The drawings picture all the electrical equipment layout within the building like electrical panels, switches, outlets, lights, etc.
Imagine the electrical as-built drawings like an electrical wiring map or blueprint for the building. They demonstrate how the electricity circulates through the building, and how all the electrical equipment is wired.
Electrical as-built drawings are essential since they act as a permanent record of the building’s electrical system installation.
Mechanical
Mechanical as-built drawings are a collection of plans showing the final mechanical construction of a building or structure. These illustrations depict the arrangement, attachment, and connections between all mechanical devices on the building including HVAC systems, plumbing, and fire protection systems.
Picture mechanical as-built drawings like a blueprint for all the internal systems. They illustrate the installation and connection of the mechanical components within the building, and how they work in unison to ensure that the building inhabitants are comfortable and safe.
Mechanical as-built drawings are significant as they give a permanent record of the installation of the building’s mechanical systems. This card is for future reference, maintenance, or modification if needed.
Read also: 46 Types Of Drawings Used In Design & Construction
What is COPL Offers For As-Built Drawings?
COPL is a market leader providing outsourcing services in preparing CAD drawings and as-built drawings. They possess the right expertise and well-trained manpower that allows the effective creation of as-built drawings.
We guarantee that our project involves detailed consideration and do whatever the client tells to do. It assures total transparency and quality of the project output.
Conclusion
The value of as-built documentation in construction projects is undeniable. They guarantee that the physical verity of the building as such is transcribed onto paper thus becoming the ultimate proof of the work finished and a guide for any future stories the building might host.
By realizing the significance of the as-built drawings provision, professionals can guarantee that their structures will be with us for generations as they will be of high quality, safe, and functional.
For a thorough trend on construction documentation, as well as strategic insight into the industry, visit the blog. We employ our proficiency to guarantee you lead the way in the industry standards and innovations.





