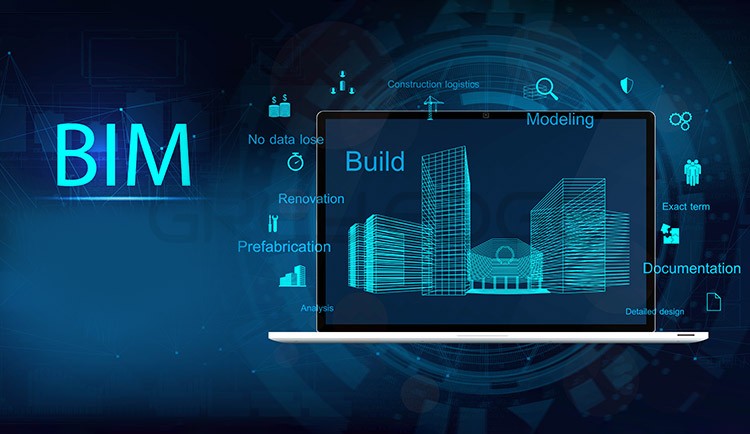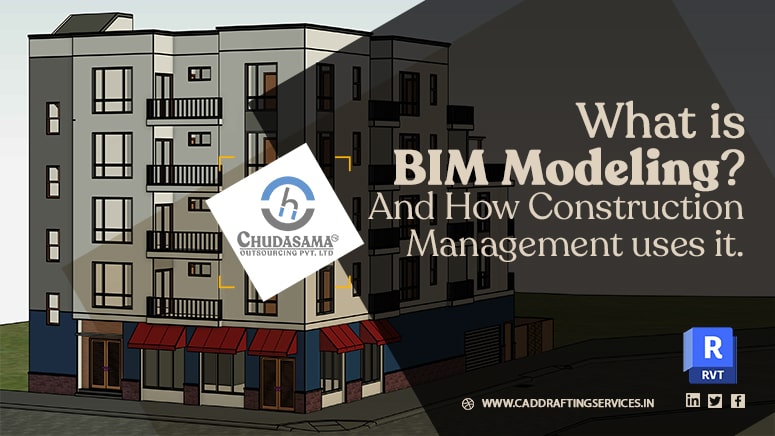Building information modeling is a method that has completely changed the way building projects are organized and carried out. Before any actual work is done, it enables project managers to develop a digital project model which can be examined and altered. As a result, estimations are more precise, there are fewer construction mistakes, and the end product is superior.
BIM was created to address issues with traditional construction management methods. BIM Coordination is presently used primarily for making different evaluations and data analyses that have used 3D BIM Modeling, like interference assessment, sunlight analysis, observing area analysis, and detailed energy.
While it is possible to say that BIM is a method that employs a 3D parametric modeling approach to centralize the data produced during the construction stage into a database in order to assist connections in both data points, this is not entirely accurate.
That is to say, despite the fact that BIM Services is successfully utilized for studies that incorporate 3D models, it isn’t employed for construction management, which entails the collection of construction data and database development.
This can be ascribed to the inadequate database management for BIM data management and the absence of tools for linking figure and non-figure data together successfully.
What Is BIM Modeling?

In the ever-evolving landscape of the construction industry, technological advancements have paved the way for more efficient and collaborative approaches to building projects. One such revolutionary method is Building Information Modeling (BIM).
This article delves into the depths of BIM modeling, exploring its definition, evolution, key components, Use of BIM for construction management and benefits.
Use of BIM for Construction Management
To coordinate the engineering, construction site inspection, planning, and construction of a project, the Architectural BIM Services method makes utilization of sophisticated 3D computer models.
The Structural BIM Services procedure offers a more effective means to monitor and control construction progress as well as greater coordination and collaboration across all disciplines participating in the process.
A sophisticated 3D BIM Model of the potential construction site is made using the information from the site visit. This computer model may be used by engineers, architects, and project managers to design and plan the structure.
The Revit Modeling Services procedure produces a virtual model of the planned building during the planning stage. A variety of design elements, including structural soundness, fire prevention, and energy consumption, may be tested using this virtual depiction.
Clash detection is another feature of the BIM process that aids in identifying and resolving possible conflicts across various disciplines throughout the design stage.
The BIM process establishes a timeline and monitors development during the building phase after the design is complete. As-built drawings, which are utilized to record the finished construction, may also be made using the 3D Modeling Services.
Advantages of BIM Modeling Services in Construction Management
In the ever-evolving landscape of construction management, leveraging technological advancements has become imperative for success. One such innovation is Building Information Modeling (BIM). Explores the myriad advantages that BIM modeling services bring to the construction industry, revolutionizing project management from planning to execution.
Modified Monitoring
Better overall project component monitoring and the ability to undo changes if they include errors have allowed designers to complete iterations much faster than in the past.
Enhanced Planning and Sequencing
It’s obvious that BIM may help you save a significant amount of money, but it can also help you save time. Companies may save a lot of time that they’d normally invest on the unwanted adjustments and intricacies by eliminating numerous roadblocks in the building process, allowing for simple alteration, and providing comprehensive contemporaneous documentation.
Clash Detection
Because everything is computerized, you can spot potential issues between various BIM elements right away, which saves both money and time all across the course of the project.
This form of smooth integration of various project components ensures that each and every project member is aware of the scope and limitations of the specified project from the start, eliminating any opportunity for supposition or misunderstanding.
Reduced Dangers and Costs
There are several methods that BIM may lower project hazards and costs, including greater contractor collaboration, increased model accuracy generally, a unified document database, simple communication and collaboration, and more.
Better Time-Saving Projects
Because of BIM’s many benefits, businesses may shorten or eliminate errors, modifications, reiterations, and other project delays.
Enhancements in Communication and Cooperation
It can be done thanks to a variety of technologies, including cloud connectivity, improved project framework dispersion, and smooth bridging with many project domains. Misunderstanding is as low as possible since all project data is kept in a central location that is accessible to all stakeholders. For instance, since everything can be modified and handled in advance, contractors don’t have to find out how to correct a clash in a real structure.
Precise Cost Estimations
This is a precise representation of the BIM 3D level, which adds the “cost” dimension to the formula and generates an automatic, real-time cost appraisal of your projects. It may be used to determine the expected project cost as well as the impact a particular item may have on the cost.
Superior Construction
Even while BIM’s advantages are mostly cantered in industries like building and design, it’s realistic to assume that customers will also be able to observe a consistently higher level of quality of construction.
The increased efficiency of computations and models will be the primary cause, leading to a structure of greater quality. Additionally, BIM enables architects to accurately simulate how the building would seem in reality, even down to simulating natural and artificial light. This makes structures more visually beautiful.
Benefits BIM outsourcing services are preferred by the AEC sector nowadays. BIM outsourcing Companies provide various BIM Services including Point cloud to BIM services, Revit modeling services, BIM Architectural services, Revit BIM services, and many more.
Conclusion
Construction management will probably rely more and more on BIM Services as the AEC sector develops. Businesses that use 3D BIM Modeling Services and its technology soon on are more likely to profit from its numerous advantages.
BIM Modeling Services has a big influence on the building sector because it enables businesses to avoid expensive mistakes brought on by human error. Another strategy for introducing the latest technologies to the AEC sector and improving project precision is 3D BIM Modeling.
BIM technology has the potential to completely change the way businesses do construction due to its amazing visualization, simulation capability for various data sources, and ability to combine many phases into a unified process.





Pingback: What are the benefits of Revit BIM Modeling Services and how our team can help in BIM Outsourcing Services?