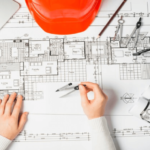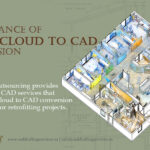We have seen tremendous technological growth in the last few years. With this technological growth, we have also witnessed the growing popularity of engineering drawings. These engineering drawings are considered to be immensely complex and tough. Earlier these drawings used to be made manually. But now with so much happening in the field, technology has taken over and made things much simpler.
Technical drawings are made showcasing the specifications and visuals of the object. These technical drawings are created with the help of CAD.
CAD is the short form for Computer-Aided Design. CAD is mostly used as a designing tool, aiding the process of manufacturing and construction. It is used in designing, developing, fabricating, and optimizing products. CAD provides a visual platform for designers and engineers to view and edit their work seamlessly.
History of CAD
The history of CAD dates back to the 1960’s. Though it even existed before that, it was in the 1960s that it started garnering the kind of capability that it has today. In 1961, Patrick Hanratty joined General Motors Research Laboratories and was responsible for developing DAC- Design automated by computer. That was the first ever CAD system to have interactive graphics. Later in 1963, Ivan Sutherland developed the abse of Computer-Aided Design modeling with 3D modeling techniques and visual simulation.
It was during the 1990s when personal systems started supporting CAD software like AutoCAD. And that is when CAD became an integral part of the everyday life of its users.
What does CAD do?
CAD can do multiple jobs and is thus used in many different ways. Its core function in the AEC industry is to help in designing layouts, performing calculations, and creating 2D or 3D models as per design details. It is also used for marketing, analysis, and manufacturing of the AEC projects.
CAD is used in the process of manufacturing as it can transfer detailed information regarding the product automatically. It can result in 2D or 3D drawings as required by the project. With CAD software it is possible to view the object from various angles. Editing a CAD drawing is much quicker than a handmade or manual drawing. And this remains a USP for CAD.
Along with detailed engineering of 2D or 3D models, CAD is popular for producing conceptual designs and layouts. This helps in fabricating certain construction elements accurately. It is used by the manufacturers to improve their work and speed up the timeline.
Types of CAD drafting software
CAD software has improved over the years since its inception. At present, it is one of the most accurate and efficient software present in the industry. CAD software can be classified as:-.
- 2D Computer-Aided Design
- 3D Computer-Aided Design
Read also: Why You Should Outsource To Cad Drawing And Drafting Services?
Types of CAD Drawings
There are a wide range of makes use for CAD drafting software and the kinds of designs that can be made. Below are some common designs and CAD drawings that can be made with CAD software.
Floor Plans
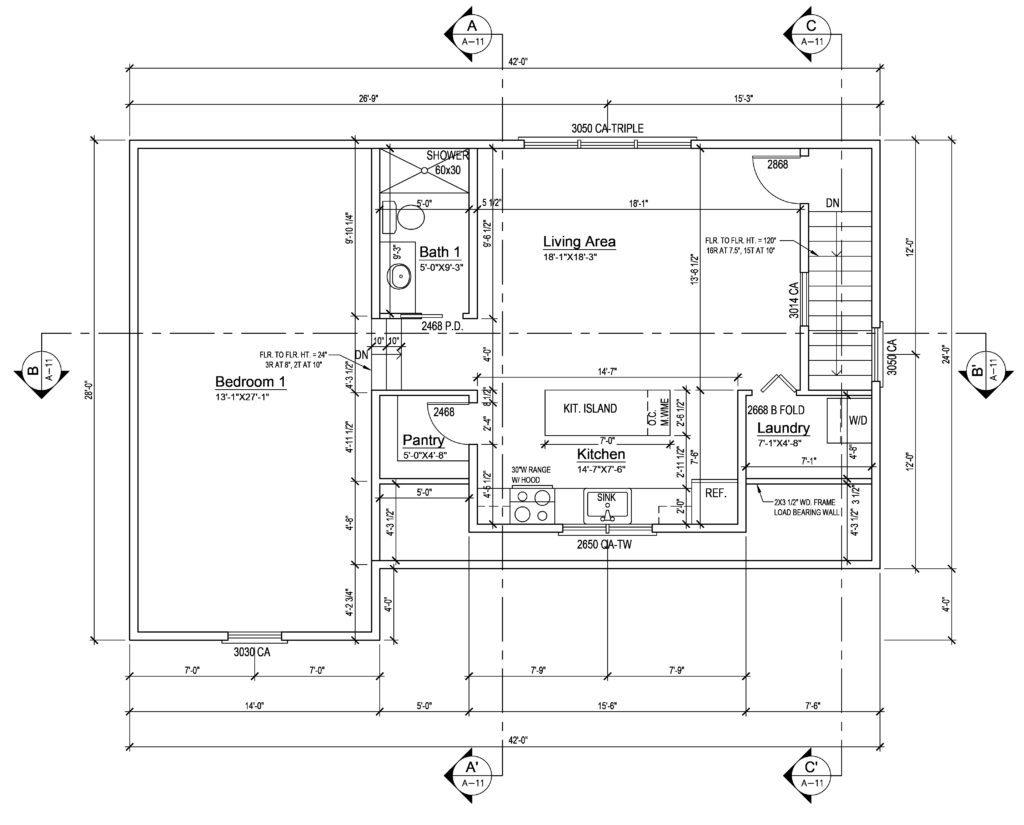
Floor plans are scaled diagrams that display the size, placement and form of rooms and other gadgets within a shape using a pinnacle down view. Floor plans assist to visualize the footprint of a building, home or other structure. Floor plans are great for laying out objects, like furniture, within a structure to make certain a proper fit.
Technical Drawings & Blueprints
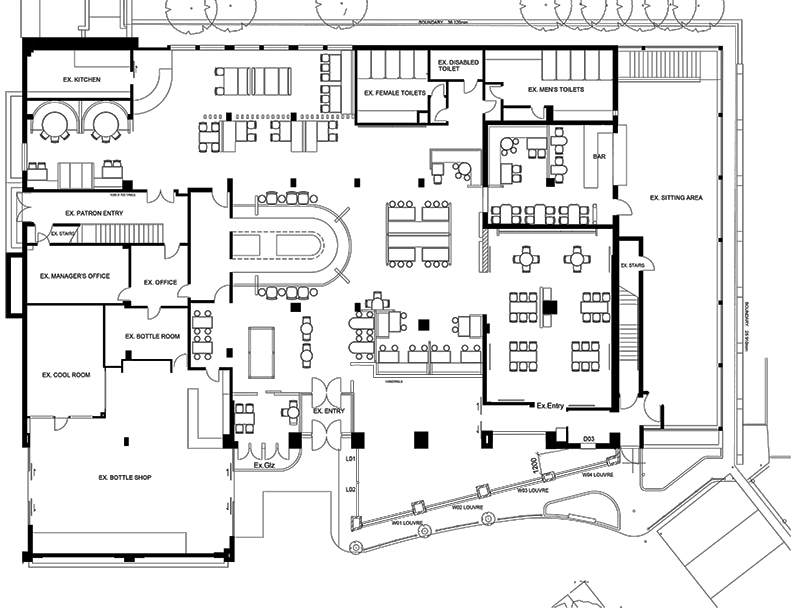
A technical drawing is a detailed, scaled plan or design of an object. Technical drawings are used to supply exact specifications of the way something ought to be made. Technical drawings can encompass architectural, mechanical and engineering designs. Blueprints are reproductions of technical drawings; however, the phrase blueprint is also used to describe any form of plan, inclusive a floor plan.
HVAC Diagrams
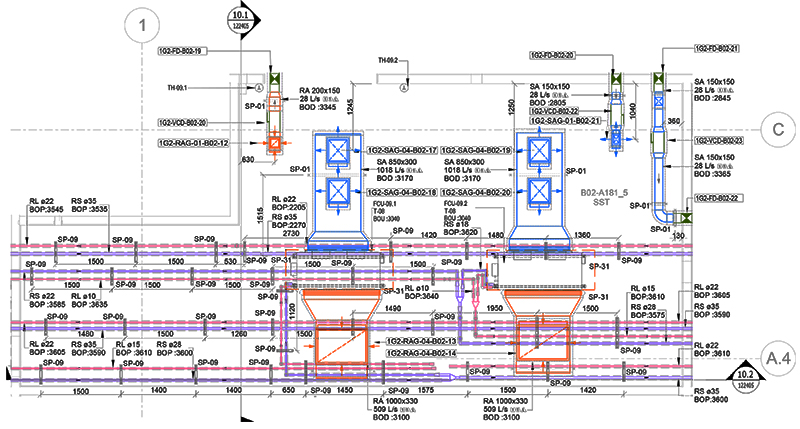
Heating, ventilation, and air conditioning (HVAC) drawings provide facts approximately the ventilation, heating and air conditioning systems inside a given place. They can include the size and location of ductwork, connections to govern units, in addition to the connection and connections between various components.
Site & Plot Plans
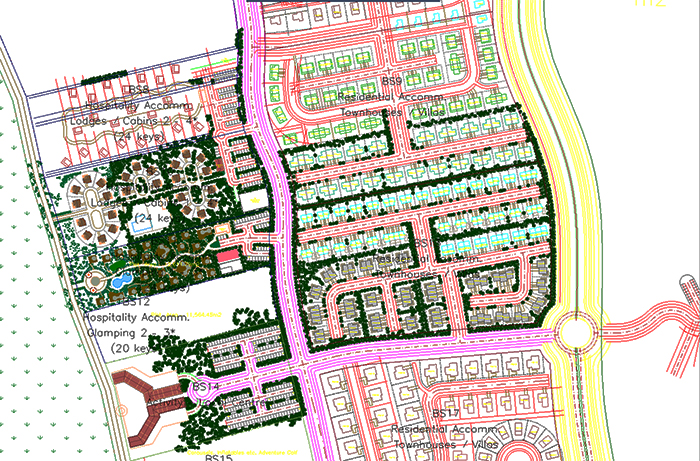
Site plans, also known as plot plans, are top-down views, scaled drawings showing the proposed usage and development of a bit of land. Site plans can include the footprint of buildings, landscaping designs, walkways, parking lots, drainage and water lines, and will display the position of all of these gadgets relative to at least one another.
Piping & Instrumentation Diagrams
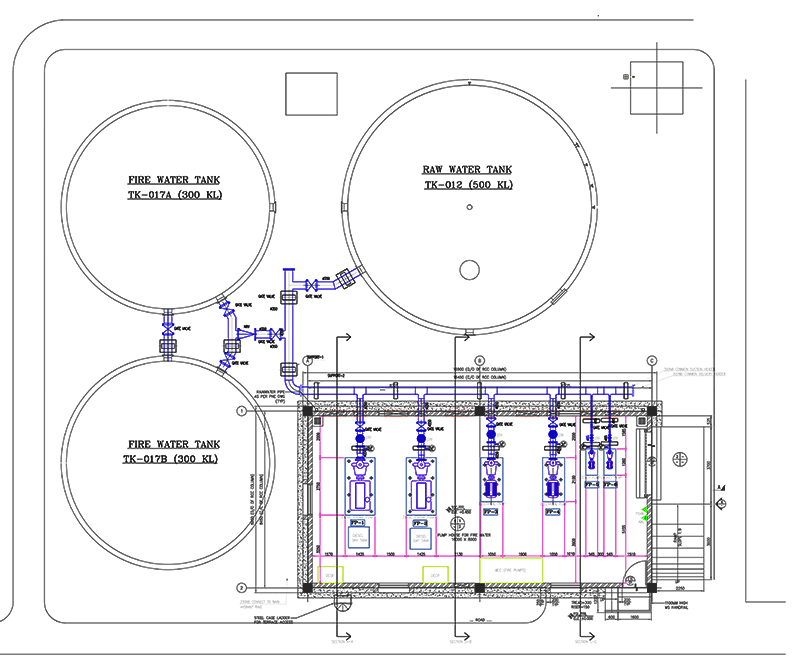
A piping & instrumentation diagram (P&ID) suggests the relationships between piping, instrumentation and other system components in a physical technique flow. For example, a P&ID can show the types of valves, pumps, tanks and other additives within the larger device, and the way they join to, and interact with, one another.
Electrical Schematics
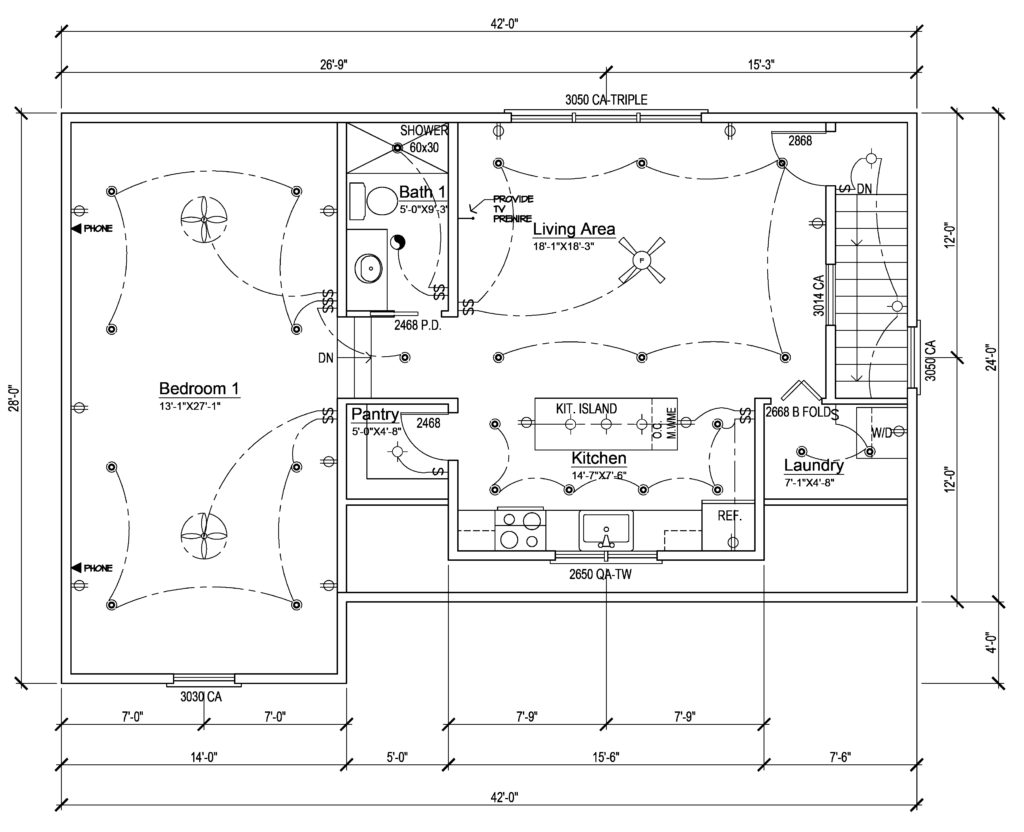
Electrical schematics offer an outline of what components are included in an electrical system and the relationship among those components. Electrical schematics commonly use symbols to represent the various components and factors within an electrical system. For more granularity regarding the placement of the electrical additives, and how wires connect with them and each other, a wiring diagram might be extra useful.
Read also: 46 Types Of Drawings Used In Design & Construction
Advantages of CAD Drafting
In this fast-paced world of design and engineering, CAD drafting has become a crucial element that allows designers to envision ideas and translate them into tangible forms. Its importance is prevalent among various industries with benefits that improve efficiency and creativity.
Increases productivity
CAD drafting is known to elevate the overall construction process. It helps the stakeholders enhance their productivity and the project’s overall efficiency.
Reduces error counts
The accuracy in CAD drafts results in a lesser number of errors. It reduces risks by identifying the errors early on and rectifying them.
Produces accurate results
CAD is one of the most correct and accurate tools. It produces accurate models as well.
Superior quality of drawings
Due to the accuracy of CAD drawings, their quality tenfold increases. The accurate CAD drawings possess all the details perfectly.
Ease of sharing
Sharing of data through CAD software becomes extremely easy. It boosts collaboration amongst the stakeholders.
Get The Most Outstanding CAD Drafting Services Outsourced From COPL
COPL has built its name in the field of construction and architectural industry. It has been many years since we have been creating CAD drawings for our clients. Our expertise and experience set us apart and allow us to get to every requirement of our clients. You can come to us with your plan and we can provide you with absolute quality CAD drafting services at a very nominal price.



