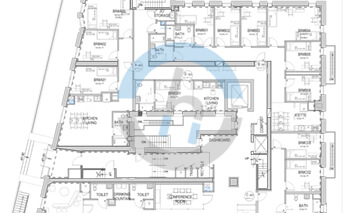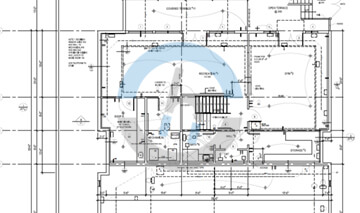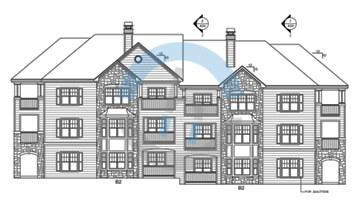CAD Drafting is a leading CAD Outsourcing company that offers a wide range of CAD Services to the AEC industry worldwide. We have the best professional team who are highly skilled in the various engineering fields and provide top services such as modeling, drafting, rendering, and detailing. We have provided the best CAD Drafting Services in USA with the help of our expert team of CAD designers, engineers, and drafters. Because we attentively attend to your specific demands for CAD Drawing Services, the services we provide becomes the best in the market.
Best CAD Drafting Services in USA
CAD Drafting: The Premier CAD Drafting Services Provider in the USA

Flor Plan Drawing

Electrical Plan Drawing

Elevation Plan Drawing
CAD Drafting allows engineers, architects, and designers to produce models digitally rather than by hand. It is also utilized to produce visual effects in the media business. Drafting is the process of creating technical blueprints or outlines that show how something will work.
With more than ten years of CAD experience, we have successfully completed many projects for clients all around the world. Owners, architects, mechanical designers, structural consultants, interior designers, MEP consultants, fabricators, real estate developers, landscapers, and facility management companies are just a few of the stakeholders which we have assisted with our experience. All of our skilled CAD Draftsmen are qualified to produce accurate and high-quality CAD drawings that are compatible with AutoCAD and other software. The output of CAD Drafting can be provided in any of the following CAD formats: .dwt file, .dwg, .dws, and .dxf, depending on the specifications and requirements of the customer.
We are able to stay on top of industry movements and international drafting and design standards thanks to our worldwide exposure to a variety of cultures, which enables our staff to provide excellent CAD Drafting Services that adhere to these standards. The most widely used and favored approach in the AEC sector is CAD drafting, our wide range of CAD drafting services helps you with better understanding, simple collaboration, project budgeting, estimating the time it will take to complete a project, and can also be easily stored for later use. We make sure that our customers receive top-notch output and deliverables in an easy and economical manner.
CAD Drafting is renowned for its effective communication. The project team makes sure that the customer receives the project on schedule by keeping them updated on where the task is in the process. We use the latest software and tools to make sure of best quality is assured with accuracy. For residential projects from modest to large, we offer residential drawing services. Also, our team has expertise in AutoCAD Drafting, PDF to CAD Conversion, 2D to 3D Conversion, BIM Modeling, Floor Plan Drafting, Building Permit Drawings, Structural Drawings, MEP Drawings, and many more CAD-related drawings.

We offer the below-mentioned services:
- CAD Services
- BIM Services
- Shop Drawing Services
- 3D Modeling Services
- 3D Rendering Services
- Approved Methodology for better designing and drafting.
- With the use of the latest technological tools and software provides the best solutions.
- Low-cost and high-quality CAD drawing.
- Highly skilled and knowledgeable CAD experts.
- Consultation based on need.
- 100% satisfaction to the clients.
- Security and safety of confidential documents and data.
- Quicker delivery of the product.
We were able to develop lasting relationships with our clientele because of our below-given features.
Outsourcing CAD Drafting Services
In the USA, CAD Drafting Services are often expensive that's the reason architects, engineers, contractors, and designers outsource these services. Due to our high-quality CAD Services at a reasonable price, we become the best CAD provider in the USA. The type of drawing service we provide enhances the project’s efficiency, which encourages our clients to use us again in the future.
Back to News Letter
Contact Us
for project discussion
Once you fill out this form, our sales representatives will contact you within 24 hours.
12+
Years of Experience
30+
In-House Talent
750+
Project Delivered
95+
Client satisfaction rate
