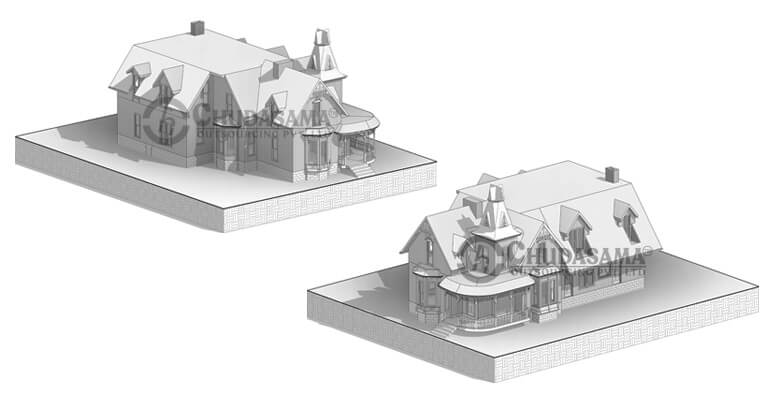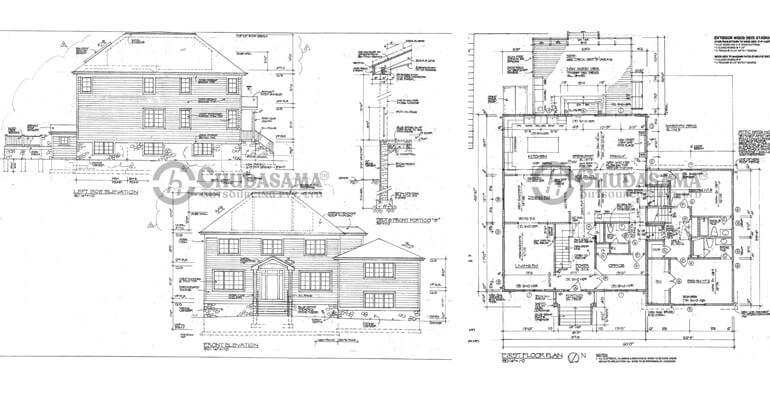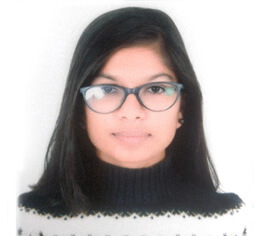These times haven’t been great for most of us but we are glad that even with this COVID-19 pandemic going around, we could manage to pull off our business quite well. With works flowing in constantly, we have been occupied with several projects at this time as well. We have had our struggles managing all the staff but with proper maintenance and serious protection we were able to safeguard the health of all our employees. We have been continuously working towards bringing better quality into the projects. We are keeping complete check on the tools and software that are used and make sure that the architects and engineers we have, are up to date with the trends and updates.
February 2021
Our February in a glimpse
Upcoming Project Summary
BIM Project

- Project Type :Classical Dwelling
- Area :2163 sq.ft.
- Input :CAD files - floor plan, roof plan, elevations, 2D format
- Team Member :3 Resources
- Time Duration :35 Hours
- Software :Revit
- Status :In Process
Inclusions
Crawl space, hallway and two egress windows. Upper level-four bedrooms, one master bedroom and sitting.
Output
Creation of various Revit families like columns, windows, doors etc. We have created two views for each floor plans and elevations using phasing system of Revit.
Details
The profile of the roof is a bit complex and challenging to visualize in 3D form. The roof has 6 dormer type windows. The entry porch has traditional wooden railing and curved roof.
Result
When client starts modifications for the proposed work then all the views will be updated automatically.
CAD Project

- Project Type :PDF to CAD Conversion
- Area :5670 sq.ft.
- Input :PDF & CTB files
- Team Member :5 Resources
- Time Duration :65 Hours
- Software :AutoCAD
- Status :Completed
It is a classical type dwelling containing site plan, basement, elevations, sections, main and upper level that is spread across an area of 5670sqft. We were provided with floor plans, roof plans, electrical plans, section and elevation in traditional PDF with ctb file in title block formats from the client side. We have converted all the PDF files into error free CAD files with American layers standards (AIA).
Director's Message
Founder & CEO, CAD Drafting
Warm Welcome to COPL Family

Pooja Shah

Maitra Shah

Kruti Solanki

Vaibhav Chauhan

Daniel Kajiikho
Contact Us
for project discussion
Once you fill out this form, our sales representatives will contact you within 24 hours.
12+
Years of Experience
30+
In-House Talent
750+
Project Delivered
95+
Client satisfaction rate

