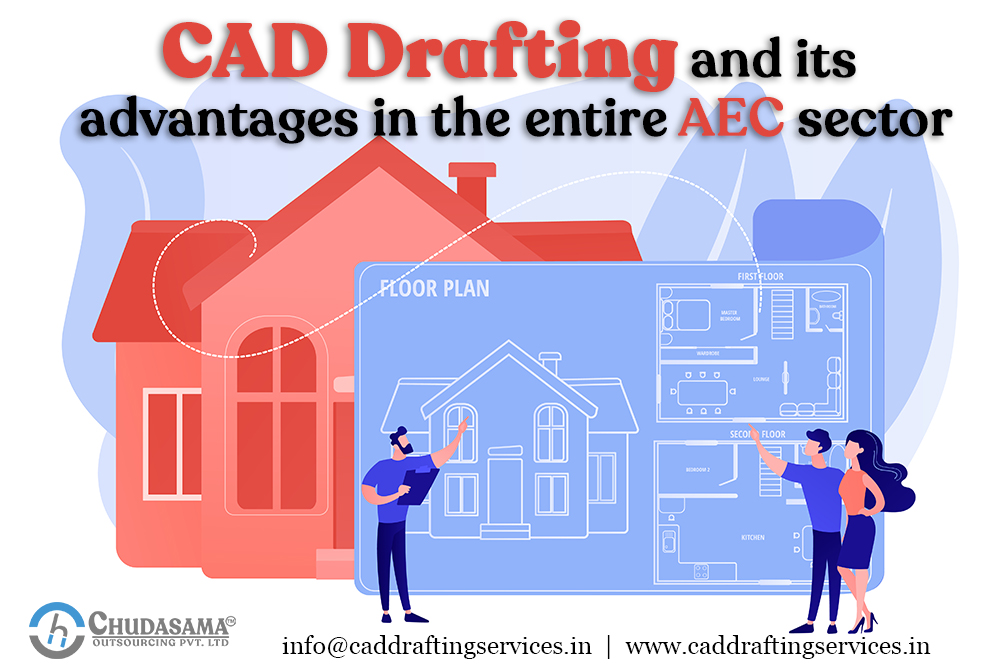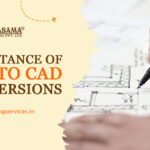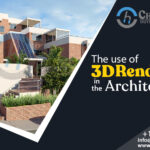CAD which is a well-used acronym for computer-aided design is one of the most powerful modern technologies in the AEC industry. A large number of professionals take great pride in using CAD-related services for their various types of projects. Mostly it is seen that contractors, manufacturers, builders, designers and architects make wide use of CAD drafting.
With the growing requirement of smart technology, technological demands also have risen in the AEC industry. And that’s where CAD came to the rescue. It presents advanced techniques to the building designing and construction processes. This software enables the users to develop 3D models and drafts containing various kinds of details that help the users in efficient development of the building.
CAD drafting is great for getting in-depth knowledge and understanding of the building design and other details pertaining to the construction. It shows the to be constructed building space in a visualising form which is almost the acute representation of the final construction.
In the earlier times, the architectural designs were created on paper with pencil and pen. All the construction drawings also used to be drawn manually. But CAD drafting was successful in changing this. Now all the architectural drafts are created digitally on a computer with the CAD software present in the market. It gives added clarity and quality to the project.
CAD brings all the stakeholders together and led them to better decision making. It lets them produce accurate details of the building which further helps in quality construction.
CAD offers numerous benefits to its stakeholders. Its varied functionalities enable its users to uplift their entire architectural project and have a smooth outflow of the construction process. We have further discussed the different advantages that CAD drafting offers:
Keeps the CAD drawing information in one place
The different information of a project is presented as overlays in the CAD draft. The components for plumbing, electrical and structural are presented in layers but as a whole. One can add layers to the component and name them accordingly. It is given different line types or colours. These can be later on modified as per the preferences.
Standards are used
CAD drafting ensures that only the industry standards are used in the drafts. This increases the level of accuracy which in turn makes the construction of the building a more accurate one in all terms. One can also create their own styles and elements according to the industry standards.
Efficient drawings
CAD drafting and drawing gives immense scope of creativity to the CAD draftsmen. There are many tools to be chosen from and used in the drawings. This is used for making curves, circles and lines. One also gets the features of copy, paste, move, rotate etc.
Higher precision and correctness
CAD drafting is positively responsible for producing accurate details. The drafts are so well made with proper information that the precision is never compromised. This makes it a great tool to use in the building construction process. The more correct a drawing will be, the higher the level of precision will be.
All these combined features of CAD drafting acts as its advantages. With continuous use of these different features in the process of designing and construction, one can very efficiently develop a better quality project.
CAD is comparatively easy to use software that requires expert dedication. Hence, investing in a good CAD draftsman can definitely be a defining point for the project upliftment. It has proved its worth since the beginning itself. But with time CAD is only going to be better and smarter, taking the entire AEC industry under it.




Pingback: Why are Architectural CAD Drawing important in the construction sector? – CAD Drafting Services