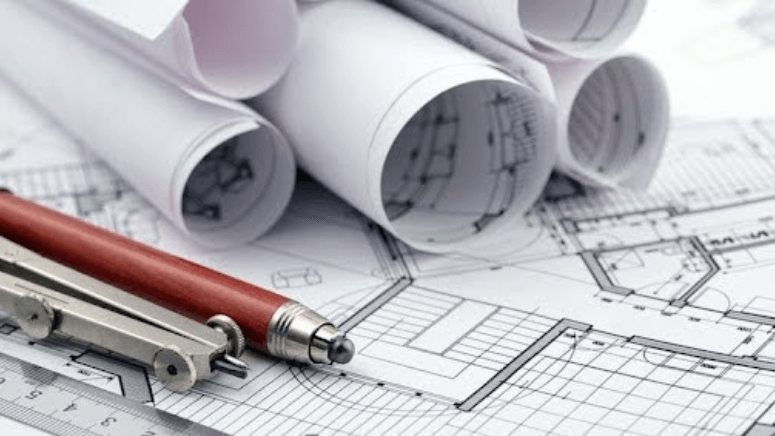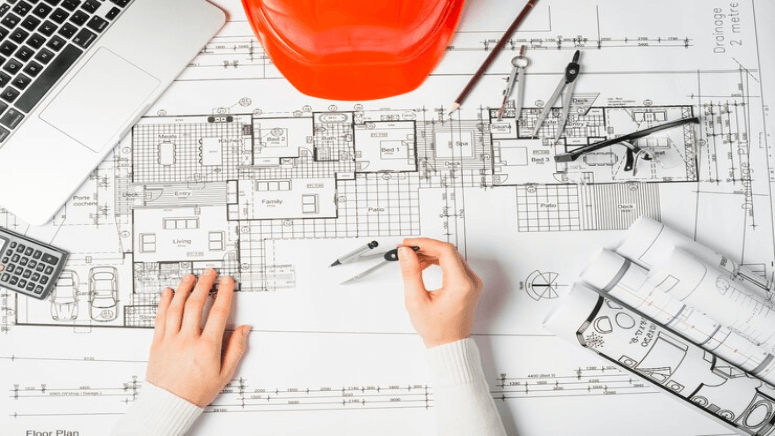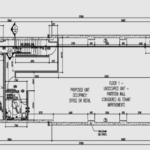Quick Summary: Explore the construction phases- Schematic Design (SD), Design Development (DD), and the role of Construction Documents (CD) along with its challenges. Find tech integration and the role of construction document services.
Professionals tend to keywords that help in clear communication. Our blog deep dives into the essential meanings and relevance of SD, DD, and CD in the construction industry. Upon that the architects can operate a seamless design process and ensure successful project execution.
In the industry, SD leads to Schematic Design, DD leads to Design Development and CD infers to be Construction Documents. AEC firms these days prefer to outsource their 3D BIM modeling to BIM service providers.
As the making of a building is cumbersome work, it is best preferred to leave no room for errors. Hence, the professionals have come up with a set of rules and systems, called construction planning, to simplify the processes and make it streamline all the projects. This provides a method of any project from concept to completion.
The process involves multiple people and excessive coordination of resources, timelines, and tasks. Hence, this system serves one as a document to see project progression, address unforeseen challenges, and optimize resource allocation. Construction planning serves as a backbone of project management that helps transform architectural allocations into reality.
What is a Schematic Design?
By definition, Schematic Design (SD) serves as the initial phase of the construction project. This is the point of the project where architects and clients work closely to transform the preliminary intent and conceptual drawings.
This helps the clients visualize the project on-site, and review and approve the overall direction of the project. The Schematic Design phase also involves consultants, and engineering teams to evaluate the objective of the project.
The upside of this phase bring awareness to the client for the stakeholders, the role they play and the overall scope of their preliminary ideas. As the meetings are in the development stage, engineers, architects, and consultants can point out the potential design problems resulting in modifications.
For example, the client wishes to have a residence on the beachside plot. As he brings an architect on board, the client expresses his initial experiences regarding the residence. As the translations are done by the architect in the form of sketches, one progresses to the site and brings in people who are going to build.
The Schematic Design (SD) phase here has a meeting of all stakeholders on-site, where the client, consultant, and architect decide the potential problems. This brings in a lot of clarity for all stakeholders before moving on to the next design phase.
Key Points:
- Collaboration and Awareness of all stakeholders
- Formation of preliminary sketches, concepts and site dynamics
- Approval and Clarity on design direction
Deliverables at the end of Schematic Design (SD)
- Schematic Plans
- Elevations
- Building Elements
- Visuals of the Proposal
What is Design Development?
After the Schematic Design (SD) phase, the entire project moves ahead to Design Development (DD) phase. This becomes the phase where the decisions are taken about the detailed specifications of the building. Along with this, the team involved themselves in planning structural systems and movement patterns.
Therefore, the phase includes hands-on collaboration with contractors and vendors for the release of construction drawings on-site.
The benefit of this phase helps the architect to move ahead from the schematic design and develop a more better representation of the project. This also involves including multiple systems that integrate the functioning of the building, including mechanical, and structural specifications.
Along with these operations, the architects are required to be involved in the material choices and specifications and ensure the chances of issues during the onsite construction.
For instance, as the residence on the beach side plot has been through the Schematic Design (SD) phase, the architect and the client have more clarity on the original intent and idea translation. They go through the design with multiple revisions as suggested by other consultants and develop a construction set that is responsible for executing on the site.
This Design Development (DD) phase makes sure that all the queries, inputs, and suggestions by all the people are taken into account. This helps in more clarity which may be different from the radical intent of the client, making it practical and grounded.
Key Points:
- Systemize Building Grammar
- Material Specifications
- Regulatory Decisions
- Revised Design and Clearer Representation
Deliverables at the end of Schematic Design (SD)
- Construction Drawings (CD)
- Comprehensive Building Sections
- Detailed Elevations and Critical Wall Sections
Read also: 46 Types Of Drawings Used In Design & Construction
What are Construction Documents?
The making of any project, from conceptual design to its built form is impossible without the role of Construction Documents (CD). It acts as a written document that has all the technical specifications and makes drawings that are a guide for the builders to construct.
Primarily consisting of a drawing, the entire set consists of minute details and structural integration for the entire proposal given by the architect. After the release of this set, there is no room for changes, as it includes all the systems that cumulatively consist in the building.

The benefit of the involvement of the Construction Drawings (CD) in the process of making an architectural project is to reduce the room for doubts, bringing clarity of thought, material and overall building schema. As there are chances of delays and litigation in a construction project, these construction drawings play a role in resolving legal conflicts.
Benefits of Construction Documents (CD)
- Brings Clarity of Building Scale
- Important for Approval of Making
- A Guide for Builders
- Documentation for Architect and Client
What Are The Problems Faced In The Production Of SD, DD And CD?
As the process of making a building involves a lot of agencies, the construction industry has been facing multiple loopholes. A few of include:
Finding issues in inaccuracies that lead to costly errors, and injustice to clients’ vision. This is because of the lack of collaboration with multiple agencies that are going to be involved. Inefficient workflows as the drawings produced are without any external recommendations.
This leads to inaccurate material selection during actual construction. Additionally, people are finding it difficult to adapt and acknowledge at a quicker rate. All of this has also resulted in timeline pressures which are compromising their creativity.
As the process of making is largely a cumbersome process, the construction industry is continually evolving and prioritizing. This has opened chances for collaboration and understanding between creativity and practice.
What Should Be An Ideal Use Case For Professionals?
As the world is progressing faster than ever, it is high time professionals in the construction and architecture industry leverage collaboration and technology.
One may start by using Building Information Modelling (BIM) in the Schematic Design (SD) phase to improve communication between all stakeholders like clients, architects, and consultants. Later, professionals can leverage the use of 3D Modeling tools for assessing materials and understanding details in the Design Development (DD) stage of the project.
As the BIM mode of conduct is a cloud-based system, it helps one facilitate seamless sharing and access to various stakeholders in a capacity. This reduces the problems that are typically faced in the industry and brings in accuracy and transparency to the projects.
Way Forward in Outsourcing Drawings

The journey of any project from the initial intent for the building is complex and exhaustive. As professionals move through this process, they have systemized this method with keywords like Schematic Design (CD) and Design Development (DD).
Where the latter has the use of a Construction Drawing (CD) set, which is an important document for a building. To make this process less cumbersome and transparent it is advisable for professionals to collaborate with firms that have BIM software.
COPL experts deliver top-notch outsourcing architectural construction documentation services, Construction drawing solutions, as-built drawings construction, exterior/interior, millwork shop drawings, 3D rendering. Fast turnaround, 100% custom pricing. Elevate your project with precision.





