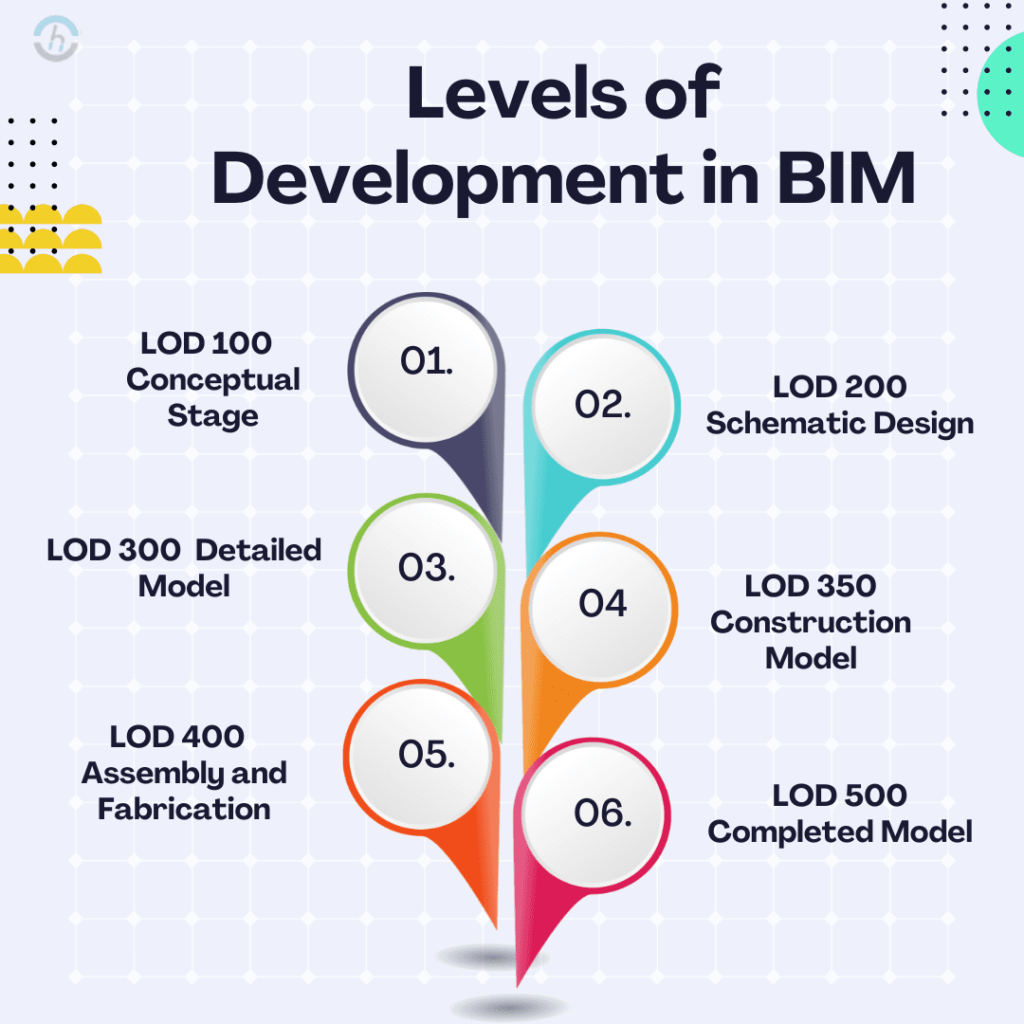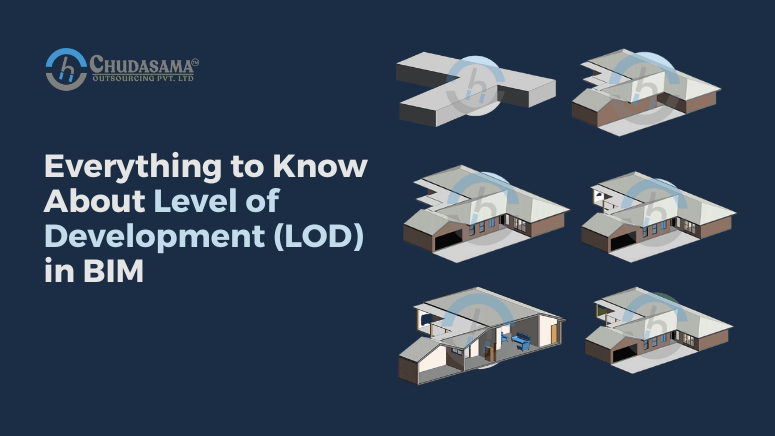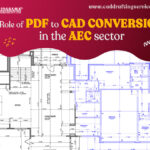Quick Summary: Level of Development (LOD) is a crucial concept in the realm of Building Information Modeling (BIM). It is a standard that defines the amount of detail and accuracy of information within a BIM model at different stages of a project. LOD is essential for ensuring consistent communication and understanding among project stakeholders. Here’s everything you need to know about Level of Development in BIM.
BIM is a comprehensive tool that is known for its greatness in a lot of AEC-related areas starting from planning to execution. But what makes BIM this great is the standard it uses to execute each task. Level of Development more commonly known by its abbreviated term LOD is a standard set by the industry that stipulates the different stages of development in a construction project.
BIM LOD standards are used in the BIM models that provide a better understanding of the project elements to the stakeholders. It uses a numerical lexicon in the 3D models that results in an efficient outcome and a depth of communication to the team. There are different levels of LODs assigned to each phase of the project. These decide precision and accuracy in each construction project.
BIM would have been the most incomplete tool without the presence and use of these BIM levels of development. Level of Development (LOD) in BIM models solves several architectural and construction issues that are highly complex. The designers can use LOD to determine various characteristics of the building. It is constructive for the BIM planning, budgeting, scheduling, and collaborating in so many other different ways.
The clarity in the model provides an added level that makes it possible for the users to understand the stage-wise breakdown of the project much more easily. With this, a team can rely on another team and have a look at the timely progress. LOD in construction is a boom for the entire project as it produces the best results.
History of Level of Development (LOD)
Before moving forward let’s answer the question of where this LOD came from.
LOD was instigated by the American Institute of Architects (AIA) in the year of 2008. It initially defined five different levels of development to represent the detailing levels in a BIM model. However, the basic concept of LOD was already present before its official introduction.
The very first time the term LOD was used was by a construction analysis software company with the name Vico Software. They used a system similar to LOD for associating virtual models with the cost of a project. The company created all the variables and details related to a digital model that is accessible to everyone at different stages of the design process.
Currently, there are six levels of development amongst which LOD 350 was added later on. Most of the elements in a model should be a minimum of LOD 350.
What Is The Level Of Detail And How Is It Different From The Level Of Development?
The level of detail can be easily confused with the Level of Development. But both are very different from each other. The level of detail sets out the quantity of details that the model elements are enclosed with whereas the level of development identifies the various methods used in developing the geometry and details of the characters present in a three-dimensional model.
Levels of Development in BIM:
BIM can be categorized into different levels of development (LOD) to specify the level of detail and accuracy of the information within the model at various stages of a project. The commonly used LOD framework includes LOD 100, LOD 200, LOD 300, LOD 350, LOD 400, and LOD 500. Here’s an overview of each level:

1. LOD 100 – Conceptual Stage
- The model is in its conceptual stage where parameters like location, area, height, orientation, and volume are considered.
- This stage is the first step toward conceptual visualization.
- At this stage, the model is the most simple and the elements are showcased subtly.
- The information provided here is only used to understand the spatial requirements and not a solid analysis.
- It shows the spatial relationship of the project elements and helps in zoning compliance.
- The analysis contains only some minor details which only shape the further stages.
2. LOD 200 – Schematic Design
- This stage is for schematic designing and design development and it takes most of the time amongst all the levels.
- The level of complexity is higher in LOD 200 as it showcases geometric characters like shapes and dimensions.
- This level uses a closer framework of the model that can be used for construction documentation instead of a mass model at the later stages.
- The model contains approximate size, location quantity, and systematic diagrams of the objects that will be installed later on.
3. LOD 300 – Detailed Model
- LOD 300 contains a detailed description of a project along with precise sizes, quantities, orientations, dimensions, and locations.
- It consists of the details related to installation, and fabrication. There is also information about the assembly after eliminating the rough shapes and exact features in place for each aspect of the project.
- The LOD 300 models include well-crafted accurate architectural and engineering, with to-the-point information that is used during the construction phase.
4. LOD 350 – Construction Model
- LOD 300 and LOD 350 contain almost similar kinds of information. Along with similar details, there are certain details of the building elements defined in LOD 350.
- This particular level assists in the installation process as it contains every specification of the building construction and how each of its elements aligns with other systems in the building.
- Non-graphical details are also present at this level, using which various building parameters are analyzed.
- LOD 350 also has complete construction sequencing and precise scheduling. It is used to create accurate construction documentation.
5. LOD 400 – Assembly and Fabrication
- At this stage of construction, LOD represents details related to the assembly, fabrication, and installation of every equipment.
- Non-graphic information is also usually attached to the model.
- LOD 400 is mostly developed by business owners with help from AEC experts.
- All the different trades are combined in this stage. This is why it is different from all the other stages. Scheduling is the main function of this level.
6. LOD 500 – Completed Model
- LOD 500 is the as-built stage of the model that you get post-construction. It has all the verified fields in terms of quantity, size, orientation, location, and shape.
- The contractors or project managers can refer to LOD 500 later on for maintenance and lifecycle management purposes.
- The LOD 300 model is integrated with the LOD 400 to get the final level of development LOD 500.
- The LOD 500 consists of records related to maintenance, geometric information, and equipment details along with the general details of the building.
- The model is apt for building performance analysis and monitoring as it possesses all the relevant data.
Read also: Detailed BIM Modeling With Variable Levels Of Details (LOD)
Importance of LOD in the AEC industry
LOD is a crucial part of BIM that aims to add value to the AEC industry. With apt BIM Levels Of Development, the tasks can be segregated easily. Each part of the AEC project gets details of the tasks and a timeline in which it can be completed. It helps in aligning all the tasks and bringing them to the same platform, no matter what stage they are in. LOD provides a deeper level of understanding about each stage of the process.
Benefits of Adopting LOD in BIM-based Projects
We provide professional BIM services as per the industry LOD specifications. It offers the following advantages for the users:
- Results in a higher level of efficiency
- Better decision-making throughout all the stages starting from conceptualization to execution
- Establishes effective communication with various stakeholders
- Integrate quantity take-off with scheduling and cost estimation
- Increases collaboration between all the teams involved in the project
- Provides a standardized framework
- Helps in accurate calculation of quantities leading to cost savings.
- Help design managers identify complex design specifics.
- Detects risks early on in the project and rectifies them.
- Construction is done based on proper details of the prefabricated and modular systems
- Helps in sustainable efforts through proper simulations and energy analysis.
- Review the building designs as early as possible.
- Use of environmentally friendly practices.
- The LOD-based models showcase the building as close to the real ones as possible.
Explore project: Explore Our Case Study Project For A Detailed Glimpse Into Success Stories, Innovation, And Transformative Solutions.
Outsourcing Of BIM LOD Level of Development Solution
Chudasama Outsourcing has its name in the BIM modeling services. Over the years it has proven its worth amongst the top BIM contenders and has been able to gain trust globally. Our focus is to provide quality at the most reasonable rates and we have been doing that for many years now. Outsourcing BIM LOD services from us can only be best for the project. We provide crafted LOD designs that help throughout the project life cycle. If you are still wondering why you should outsource the BIM level of development services.
Conclusion
We have already understood how vital LOD is and what a place it holds in the AEC projects. LOD parameters are one the most important aspects of BIM that make BIM this valuable. Without the presence of these various LODs, the project can take another turn, without resulting in anything fruitful. With the right level of development, a 3D BIM project can reach a level with utmost accuracy and quality. And we at COPL help our clients to enjoy this benefit of LOD.
We have completed numerous projects with great success. You can contact us to learn more about our magnificent LOD BIM services.




