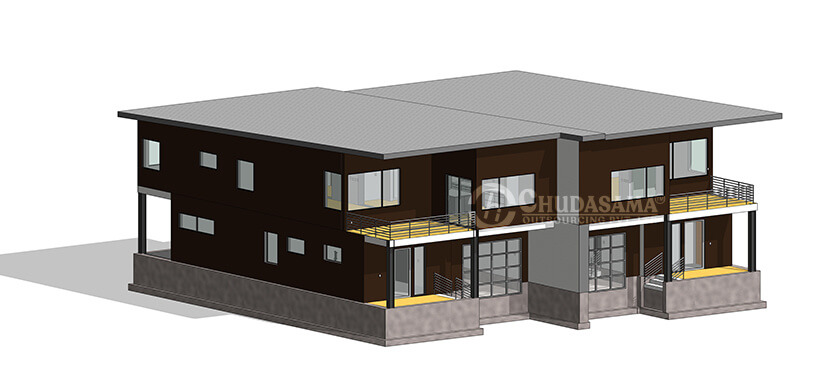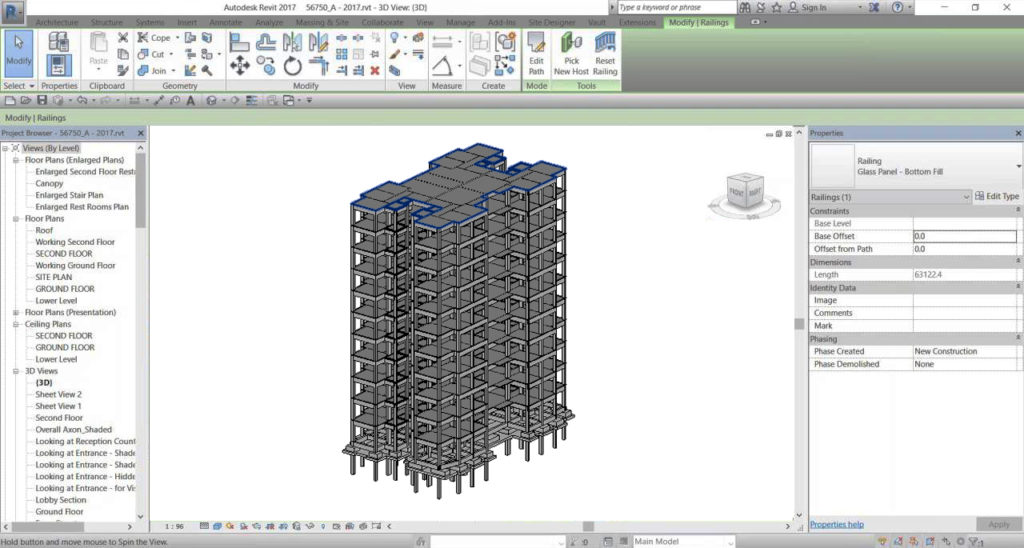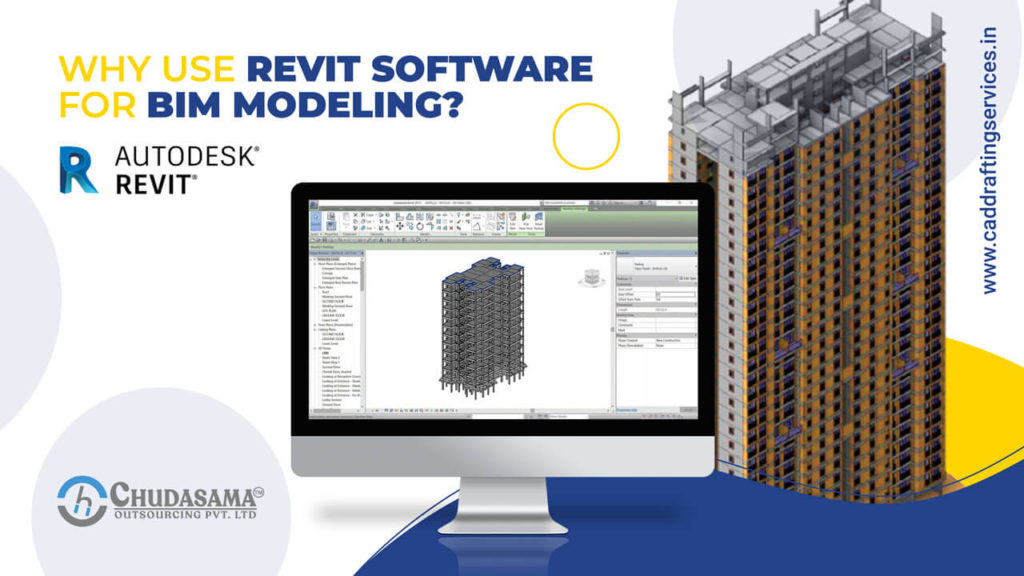BIM or building information modeling is not software. BIM is an architectural term or we can basically say it is a concept used for the complete life cycle of the project right from the design stage. BIM is a very essential part of the construction industry as BIM modeling services form the basis of architectural design.
The architectural BIM services provide the framework of any architectural project. The BIM modeling services use Revit software from others which work on BIM modeling concept for Drawings and for metal takes off for modeling.
BIM is all about the following four points of work:
- 1. 3D visualization
- 2. Change Management
- 3. Building Simulations
- 4. Data Management

3D Visualization
The three-dimensional architectural visualizations created with 3D components by using AI and virtual reality produces 3D visuals that are appealing and eye-catching. 3D BIM modeling provides graphical designs.
Change Management
In the case of general 3D modeling, sections or elevations are not created. But while dealing with BIM software such as Revit which works on BIM concepts, it automatically creates sections like AutoCAD.
Revit does the documentation much faster than others and because of its automatic coordination, any change in a particular element will automatically bring changes to the whole design.
Building Simulations
Building simulation is the procedure of creating a building prototype by using computer software like Revit. It includes different engineering, architectural Data with Structural model & MEP model (Easily Simulations).
Data Management
BIM follows a data management pattern that has different components scheduled, which is as follows:
- 1. Schematic Design
- 2. Design Development
- 3. Construction Documents
- 4. BID
- 5. Review
- 6. Start Construction
Advantages of Revit Software

Reduced field cycle Time
Usage of Revit software decreases the field cycle time which further saves construction time. 3D BIM modeling is very much useful in this matter.
Better organization and collaboration
A singular centralized data source is used in Revit BIM modeling which makes the management easier and faster. It allows better coordination amongst the different parties involved.
Less Turn-around time
In Revit BIM software the information system is centralised which avoids any repetition. The modification in one element modifies the model as well, which saves the whole processing time and avoid delays.
Minimization of waste
Revit is energy efficient as it lets designers complete the work through different analytical tools and avoid harming the environment. Minimum paperwork is required in this which also reduces wastage.
Increased on-site renewable opportunity
It allows the possibility of using sustainability while construction takes place because the major components involved include are energy modeling and environmental responsiveness are core components of its design processes energy modelling.
Greater error Detection & Risk Mitigation
Revit uses a detailed designing system through which any errors can be detected early on which decreases the chances of risks while actual construction.
Improved Employee Productivity
Revit BIM modeling services reduce time consumption and unnecessary delays with its centralised data system, this automatically helps the employees focus more and work more which means their productivity is increased.
Key features of Revit Software

- 1. Coordination between MEP Services
- 2. Operation of the software is Parametric
- 3. Supports the design, Drawings, Schedule – required for a building project
- 4. Load calculation & Energy analysis
- 5. Duct & Pipe designing
- 6. Auto Layout of duct & Pipe routing
- 7. Logical & Physical Systems
- 8. Walk-through / Fly through for Client presentation
- 9. All 3D Views – 3D Modelling
- 10. Creating section views in seconds.
- 11. Plumbing & Fire Protection Design
- 12. Lighting Load & Power load calculation
- 13. Detailing, Dimensioning, Annotation & Documentation, etc.
- 14. Creating Families – Modelling Components
File Format in Revit
(.rvt) : Revit Project File
(.rte) : Revit Project Template
(.rfa) : Revit Family File
(.rft) : Revit Family Template
Types of Detailing
0D: 0D is means Points. Zero dimension.
1D: 1D is means lines. Only one dimension.
2D: 2D is means Area. L x W x H = Length x Width X Height.
3D: 3D is means X,Y & Z. Three Dimension.
4D: 4D is means 3D + Project Scheduling.
5D : 5D is means 4D + Estimating
Real-time conceptual modelling & Cost Planning
Quality extraction to support detailed cost estimates
Trade Verification
Value Engineering
6D: 6D is means 5D + Sustainability
Value Engineering
Green Building
Saving of Energy
7D: 7D is means 6D + maintenance
The life cycle of the Project
BIM – As-Built



