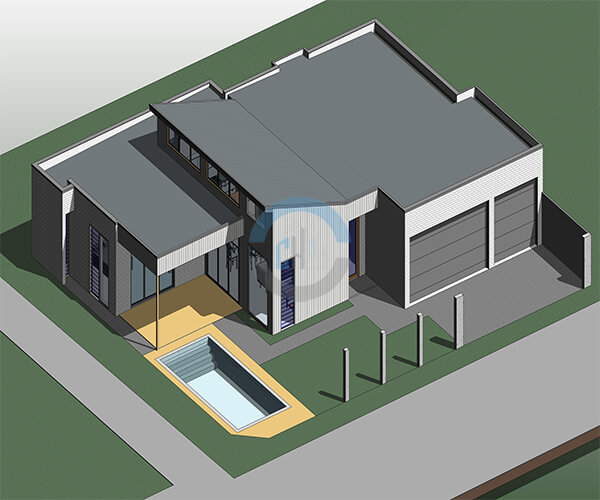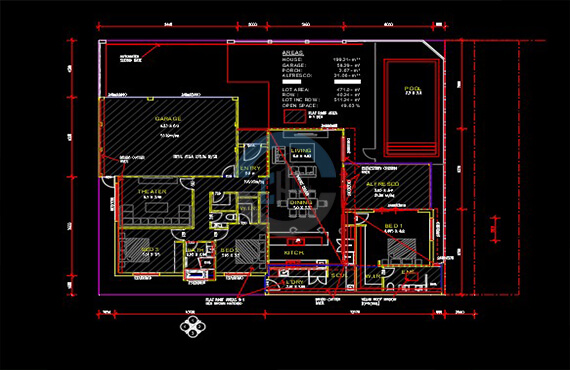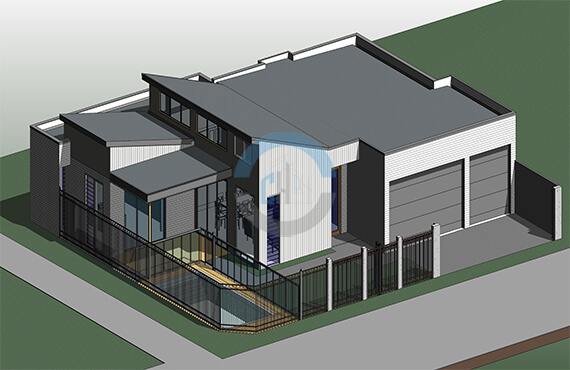This project involves constructing a single-family housing of bricks with concrete walls and wooden floor, with a shallow foundation and wall footings as a base. The project was based in Australia SC, the deliverables included Revit Architectural level of development 350 and the creation of As-Built drawings.
CAD to BIM Service: Completed Residential Project in Australia

- Project Name :Proposed Residence
- Project location :32 Smith St Beaconsfield
- Scope of work :CAD TO BIM
- Trades Covered :Architectural
- Resources :2 BIM experts
- Software used :Revit 2024
- Time Duration :4 Days
- Area :2,450 square feet


Project Overview
Role of PDF to BIM Conversion in the Project
This project could not have been easier without the help of the CAD to BIM conversion. The AutoCAD Drawing offered a virtual and precise model of the building facade and it highlighted finer aspects of architectural design along with measuring the dimensions accurately. This data was essential for:
A typical PDF document can consist of 2D plans, elevations, or sections, and thus fail provide a full perception of the project. Through BIM conversion, these 2D elements can then be translated into 3D models and this offers the reality view of the project.
To this day, many construction projects are initiated with 2D drawings made in PDF format. Such change documentation is useful in converting these documents into BIM models to keep all information intact to facilitate easier updates on the project.
When the building is completed, facility management can be done with the help of the BIM model since it contains comprehensive and accurate data about the construction entrusted to it.
Preparation of the proposed state of the structure for future referencing and future changes.
Challenges in the Project
The pitch of roofing is inclined to vary where aesthetic needs arise or in cases where architecture type changes. It also means that a higher pitch would look traditional or have a higher appeal while a low pitch will look modern or would just be cheaper to construct.
The high density of the architectural features on the building required the detail to be replicated with high precision.
A conflict of interest in the process, namely the maintenance of model accuracy, and the need to adhere to appropriate work schedules and client needs.
What did Chudasama Outsourcing accomplish with this project?
We completed a precise Revit model that used each detail of the proposed residence to enhance the design process of the next anticipated renovations and maintenance work. By using fine-to-detail CAD data in an accurate BIM model the project flow was optimized and the client’s requirements were fulfilled.
In this project, the CAD to BIM technology was effectively used and its potential of improving architectural modeling by increasing the velocity of the reviews and effectiveness in handling problems effectively has been revealed.
Contact Us
for project discussion
Once you fill out this form, our sales representatives will contact you within 24 hours.
12+
Years of Experience
30+
In-House Talent
750+
Project Delivered
95+
Client satisfaction rate
