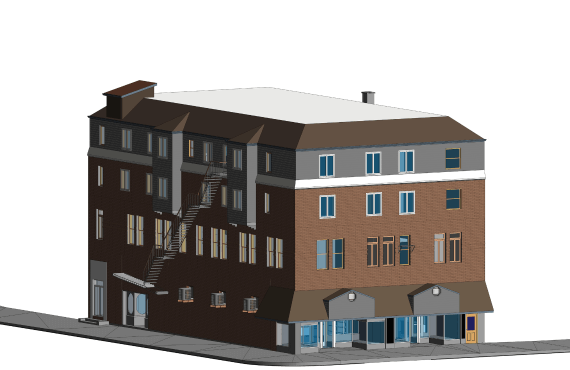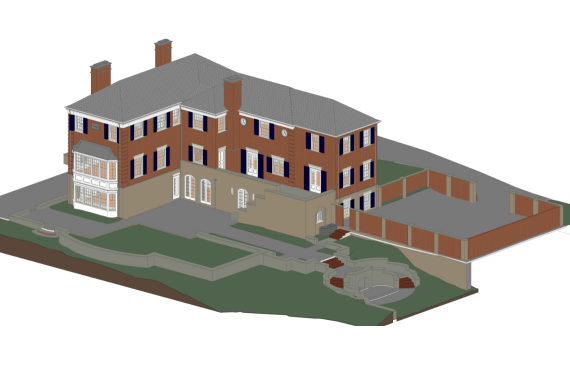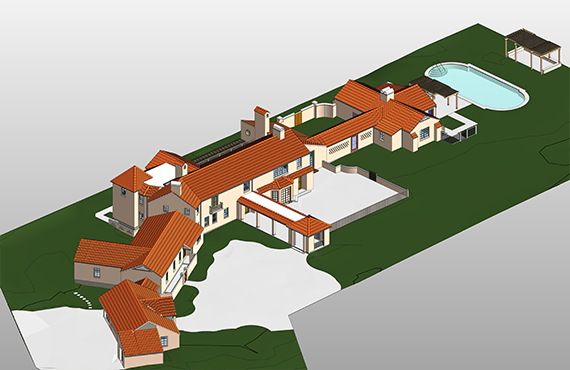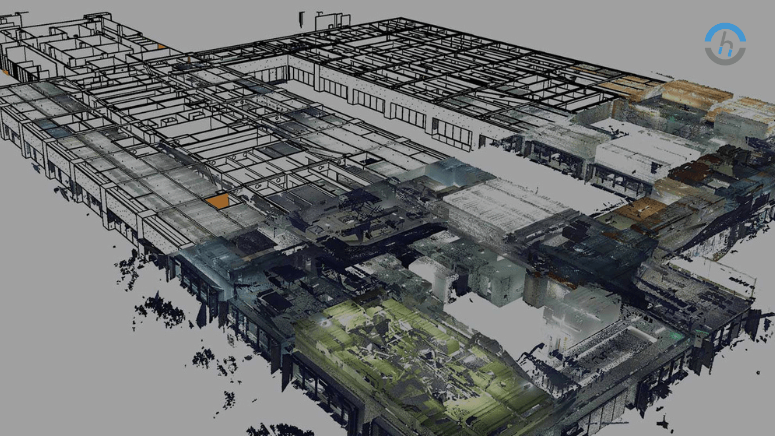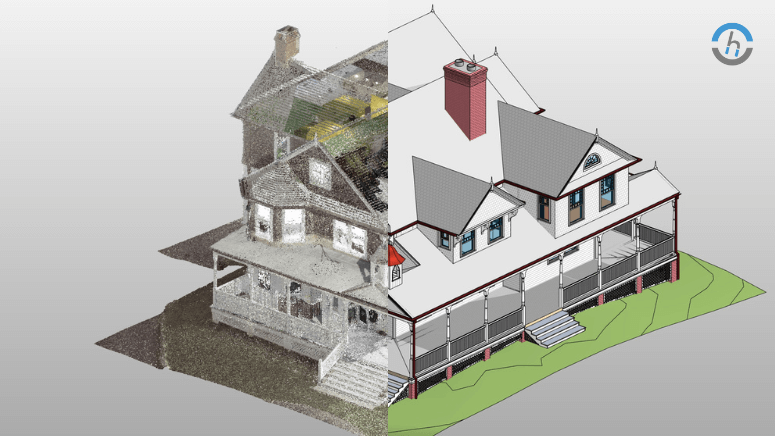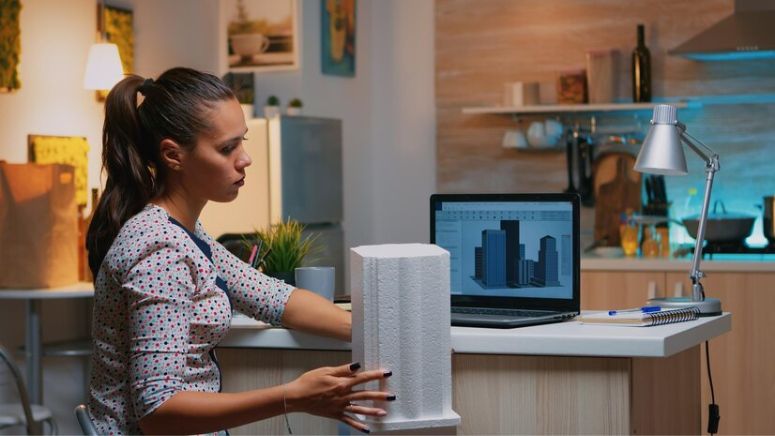Point Cloud to Revit - Scan to BIM Services USA
Point Cloud Scan To BIM Modeling Services
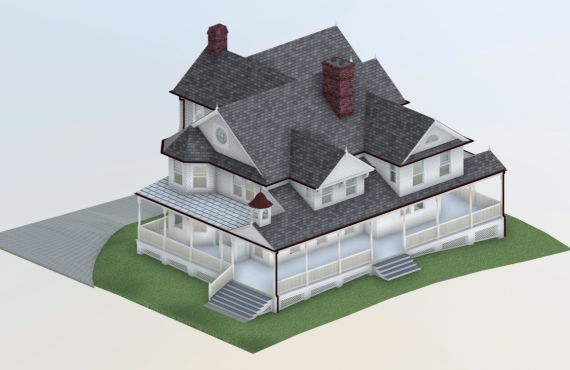
Leading Scan to BIM Services in USA
Our Point Cloud Modeling Services
3D Scanning
We are a leading provider specializing in 3D laser scanning, offering high-quality and precise documentation of existing conditions. Our in-house experts use advanced LiDAR technology to deliver high-resolution reality capture with 4-6mm precision.
Scan To CAD
Our Scan to CAD service converts point cloud data into detailed CAD files, delivering high-quality as-built drawings tailored to client needs. This enhances accuracy in renovation and construction projects.
Scan To BIM
Our team of expert BIM modelers, armed with advanced BIM VDC technology, delivers precise BIM solutions derived from accurate 3D point cloud data. We offer COBie data for effective asset management and customized BIM LOD ranging from 100 to 500 in Revit modeling.
Scan to Revit Family
We are recognized as industry leaders in Scan to Revit family creations. Our expertise is in crafting parametric libraries of 3D Revit models derived from scanned point cloud data. Our offerings include a variety of Revit family creations, such as Architectural, Structural, and Electrical Revit families, among others.
As Built
Our expert team provides comprehensive as-built services with advanced 3D laser scanning. We create custom digital documentation tailored to client needs, using tools like Revit and ArchiCAD for LOD 500. Our services cover industrial, commercial, residential, and heritage conservation projects.
Scan To Mesh
Our Scan to Mesh services convert point cloud data into accurate textured 3D models. Our expert team crafts standalone 3D objects for seamless integration. With meticulous detail, we offer comprehensive 2D sequences and 3D nodes, allowing clients to analyze spatial data with exceptional accuracy and clarity.
CAD Drafting is an expert team for Point Cloud to Revit and Scan to BIM modeling for accurate digital representation of laser scan data in 3D models and 2D CAD files.
Our Point Cloud Data Conversion Services include
Point Cloud To Mesh
Point Cloud To CAD
Point Cloud To BIM
Point Cloud To Revit
Scan to BIM Services
Commercial
Residential
Industry
Hospitality
Education
Healthcare
Retail
Airports
Infrastructure
Metro Rail
Our Projects
Why Partner with CAD Drafting?
1. Highly reliable, cost-effective services
2. Expertise in international projects
3. Licensed software
4. Proven delivery process, achieving 50-60% cost savings per project
5. 99.99% accuracy in final designs
6. Full NDA compliance
7. Rigorous adherence to design standards
8. Multiple delivery locations ensure uninterrupted work and timely project completion
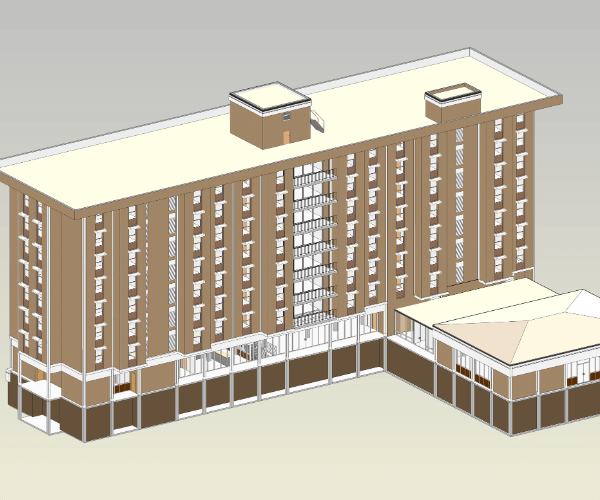
Latest From Blogs
Contact Us
for project discussion
Once you fill out this form, our sales representatives will contact you within 24 hours.
12+
Years of Experience
30+
In-House Talent
750+
Project Delivered
95+
Client satisfaction rate

