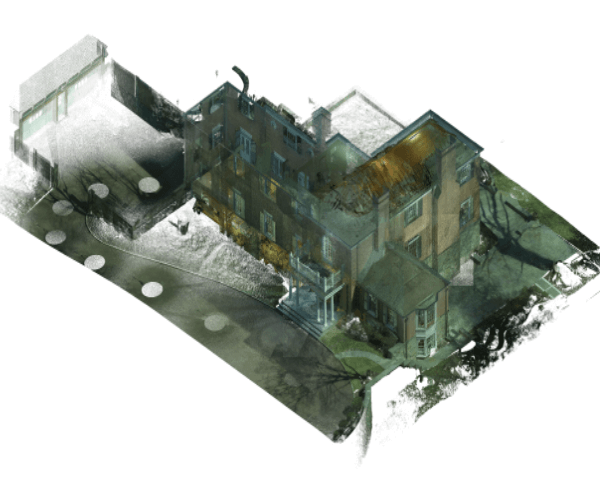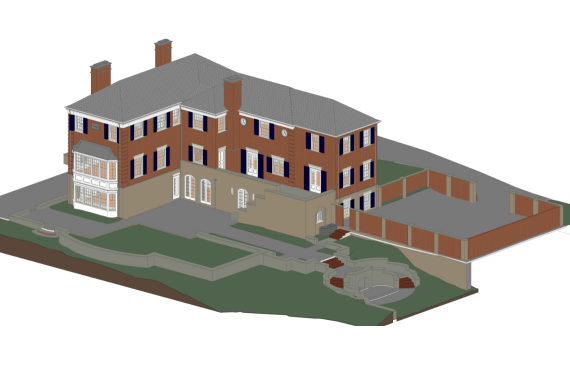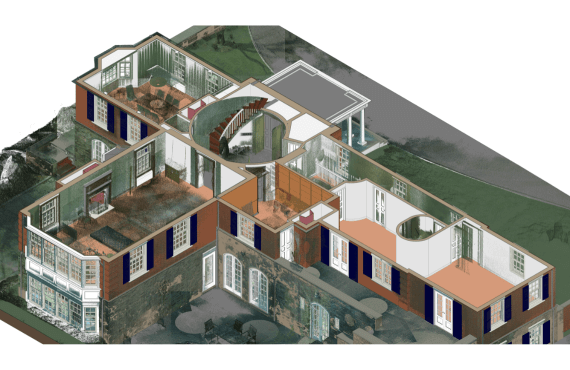The unparalleled historic house is reminiscent of a romantic English Country Estate and graces 5 breathtaking acres with a long sweeping drive, huge lawns, cascading stone terraces, and tennis. Country club lifestyle without ever leaving home! The house boasts exquisite original features - curved doors, parquet floors, intricate moldings, wood paneling, 6 fireplaces, and arched French doors to beautiful stone terraces overlooking the stunning property.
Showcases double height rotunda with dramatic staircase; grand living room; library; den with wet bar; 2 bedroom suite with terrace access on main floor; master suite with dressing room, his/her baths, and garden level country kitchen/breakfast, dining and family rooms. 5 acres in 2 acre zone - potential to subdivide. Mins to Merritt & Westchester Separate Apartment over detached garage. Easy reach of all private schools in Greenwich and Westchester as well as the Greenwich Public Schools. Minutes from Sacred Heart and Brunswick schools.



