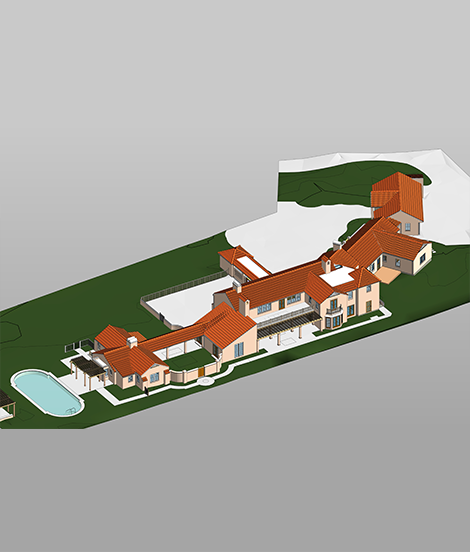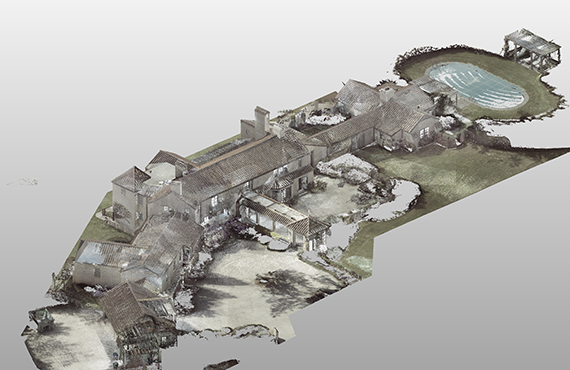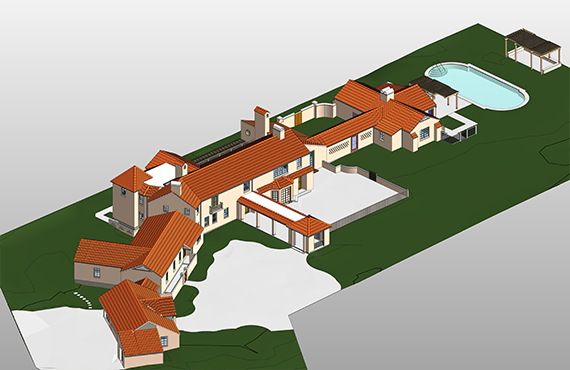201, Lily Pond Lane is a Single Family Residential project originally built in 1925. The property boasts 2.7 acres with 400 feet of ocean frontage with commanding views toward the fabled Georgica beach. Look north across Lily Pond with protected views enhanced by the only Ha-Ha wall in East Hampton.
The property underwent design renovation in 1994 and now a well-built 3D model is necessary for the life cycle management of this house.
CAD Drafting got the responsibility to create a Revit BIM-3D Model by the owner of 201, Lily Pond Lane to easily manage and smoothly complete the renovation of the building.



