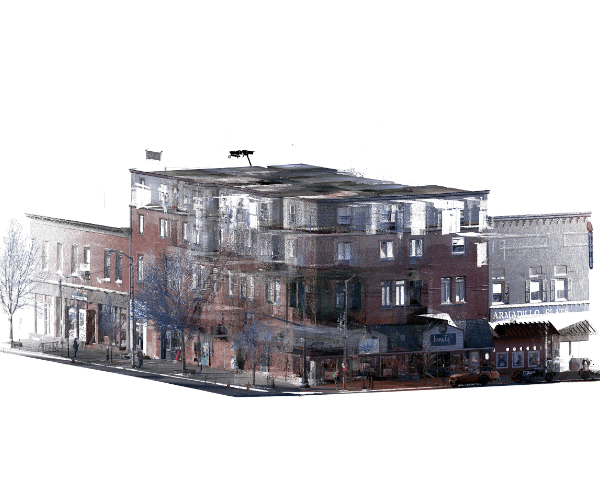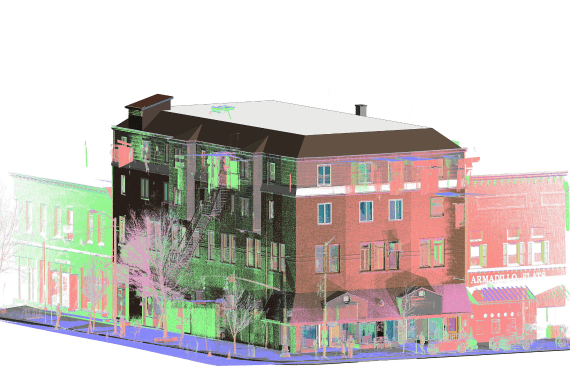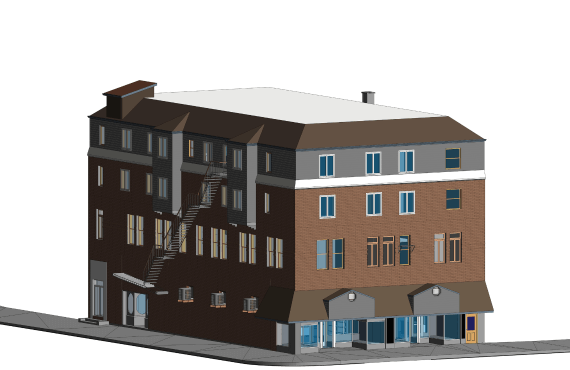The Augusta Heritage Center can be found at 21 3rd St, Elkins, WV 26241. This is a cultural institution focused on the themes of the Appalachian region. The challenge given to our firm was to reproduce an accurate 3D model of the center’s exterior based on the 3D scan furnished by the client; this scan was attained through Matterport technology. The purpose was to develop a BIM model within Revit for future architectural and renovation work.
Scan to BIM Services for Augusta Heritage Center Projects in USA

- Project Name :Augusta Heritage Center
- Project location :United States
- Scope of work :SCAN to BIM
- Trades Covered :Architectural
- Resources :4-5 BIM experts
- Software used :Revit 2022, Auto-CAD
- Time Duration :12 Days
- Area :18,215 square feet


Project Overview
Role of Scan to BIM Conversion in the Project
A current trend involves structuring the national curriculum hierarchy within several overarching subject areas, such as the arts, sciences, and humanities.
The purpose of the Scan to BIM conversion was decisive for this project. The 3D scan gave us a very realistic and precise depiction of the exterior facet of the building, which included the precise dimensions of the building and the fine architecture. This data was essential for This data was essential for:
When the building structure changed, the team had to ensure the BIM model had been updated to depict the actual state of the facility.
It assisted in the coordination of integrating the as-built conditions during the design phase.
Whenever other details of the structure need to be changed, it will be helpful to capture the current position of the structure.
Role in the Project
To create that model, it included all the architectural features of the exterior of the building using the 3D scan data imported into a Revit model that was far more detailed than the previous basic model.
Ensure that the resulting model accurately fits the scanned data and corresponds to the latter.
Tacking with the client to sync the developed feedback and confirm that the model aligned with the client’s specifications.
Challenges in the Project
One of this project's main challenges was ensuring the BIM model's accuracy to match the 3D scan data.
(1) Several difficulties were encountered in translating the point cloud data into the Revit model, mainly concerning data density and scan resolution.
(2) Due to the elaborate features of the structure, much attention was paid to modeling to capture every feature of the structure to the smallest detail.
(3) Picking the correct model with a reasonable number of features while maintaining the accuracy of our model, the time required by the project, and the client’s expectations.
Conclusion
The as-built model included in Revit was created with high fidelity and accurately represented Augusta Heritage Center’s existing conditions, which helped enhance the overall design process for subsequent full-scale renovations and maintenance. By incorporating the scan data into a detailed BIM model, the efficiency of the workflow was achieved, and the delivery aligned with the client’s request.
The focus of this project was to show that Scan to BIM technology can significantly improve architectural modeling, as well as the capacity to handle difficult issues competently.
Contact Us
for project discussion
Once you fill out this form, our sales representatives will contact you within 24 hours.
12+
Years of Experience
30+
In-House Talent
750+
Project Delivered
95+
Client satisfaction rate
