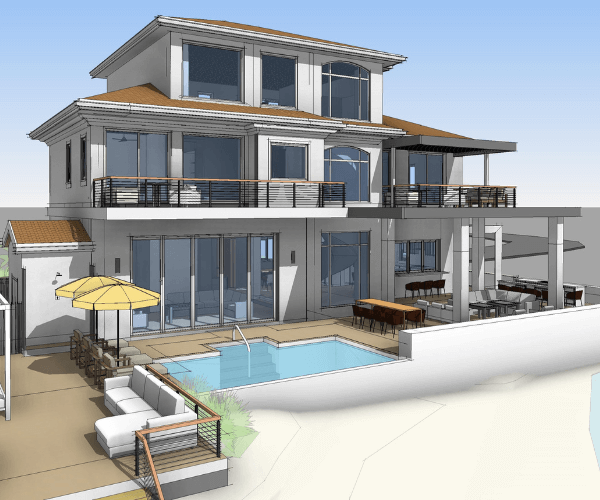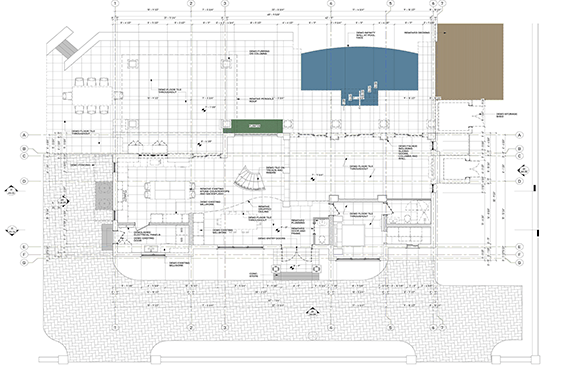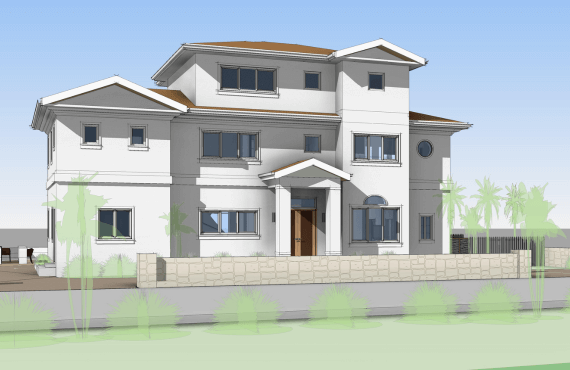The James Burch Residence, a high-end villa in the scenic Prospect Point area of Grand Cayman, was designed to offer luxurious living spaces with breathtaking views. The client needed both the current state of the existing models and documentation relating to the property in question, as well as the planned changes. As a part of this mandate, our team focused on generating the as-built BIM models and documentation as well as the proposed alterations.
Construction Documentation Services for James Burch Residence

- Project Name :Construction Documentation for James Burch Residence
- Project location :Prospect Point, Grand Cayman
- Scope of work :CD Set
- Trades Covered :Architectural
- Resources :2-3 BIM experts
- Software used :Revit 2022, AutoCAD
- Time Duration :1 Month
- Area :10,018 square feet


Project Overview
Objectives
Clearly describe the current condition of the property and site, including all building and site improvements. Coordinate planning and construction by creating detailed models and documentation of the proposed design changes. Deliver adequate and accurate records that will support the decision-making and construction phase.
CAD Drafting Role in the Project
Existing Models and Documentation
(1) I performed a site feasibility study of the existing site through physical measurements and taking pictures of the existing buildings. As part of fieldwork activities, the use of sophisticated surveying instruments for data collection was conducted.
(2) Created a detailed BIM model representing the existing conditions of the property. This model included current structures, site features, and relevant details necessary for understanding the starting point of the project.
(3) They produced a complete set of existing condition documents, including floor plans, elevations, and site plans. All documents perfectly matched current measurements and conditions, and all the annotations therein were accurate.
Proposed Models and Documentation
(1) They are coordinated with the architect and client for the proposed change in design to be implemented within the BIM model. This comprised of alterations to the original design, the construction of new buildings and the improvement of the site features.
(2) Updated the BIM model to include proposed design elements, ensuring all changes were accurately represented and integrated with existing conditions.
(3) Generated a comprehensive suite of proposed construction documents, including updated floor plans, elevations, sections, and detailed drawings. Ensured all annotations, dimensions, and specifications were clear and aligned with the design intent.
Quality Control and Client Collaboration
(1) They have conducted thorough reviews of both existing and proposed BIM models and documentation to ensure accuracy and completeness. Validation tools were used to check for inconsistencies and discrepancies.
(2) Incorporated feedback from the client and design team into both existing and proposed documentation. Made necessary revisions to ensure the documents met the client's expectations and project requirements.
Final Deliverables
We delivered a complete set of documentation, including BIM models and drawings representing the existing conditions of the property, with detailed site and structural information.
Provided a full suite of proposed construction documents and an updated BIM model reflecting the design changes. This included all necessary drawings, schedules, and specifications to guide the construction phase.
Challenges in the Project
It was challenging to capture accurate dimensions of the existing property. Property posed a challenge. This was done by doing thorough site surveys and collecting data to make the BIM model to depict the as-built conditions.
Managing frequent design changes required efficient coordination. Due to the change management plan, the models and documentation we developed for the client and design team could be adjusted quickly to the new requirement.
What did CAD Drafting accomplish with this project?
We provided both existing and proposed BIM models and documentation, which the client praised for clearly outlining the project scope and modifications. Our detailed models facilitated effective planning and decision-making, allowing the client to visualize the outcome and make informed choices. The accurate documentation ensured a smooth transition to the construction phase, reducing potential issues and aligning with the project's objectives.
Contact Us
for project discussion
Once you fill out this form, our sales representatives will contact you within 24 hours.
12+
Years of Experience
30+
In-House Talent
750+
Project Delivered
95+
Client satisfaction rate
