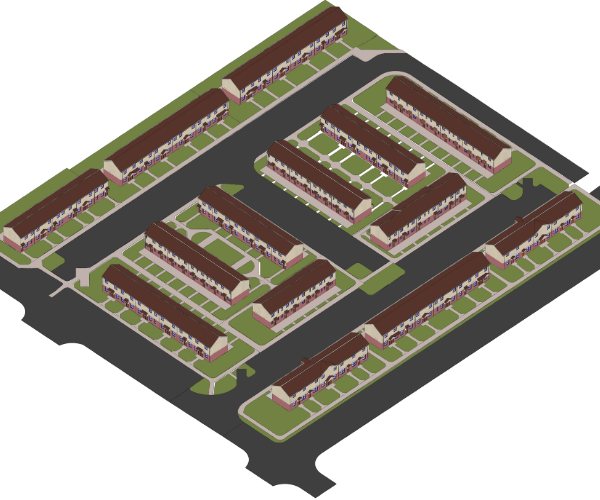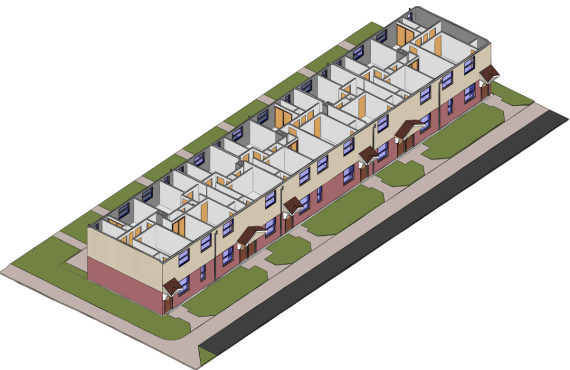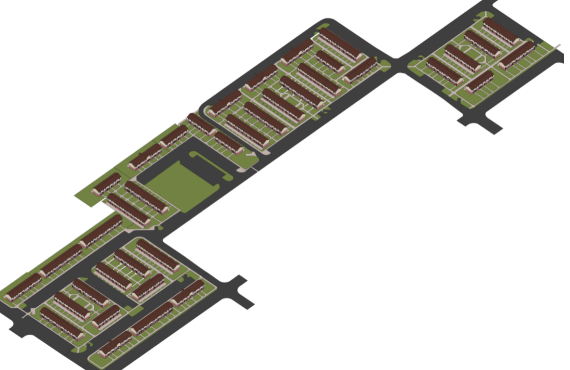This project is located in the United States and includes 38 main buildings and 1 community building. The main buildings have various combinations of building types, unit types, and different canopy styles.
PDF to BIM Conversion Services of John DeShields Homes USA Project

- Project Name :PDF to BIM Conversion of John DeShields Homes
- Project location :1235 McCasland Ave, East St Louis, IL 62201, United States
- Scope of work :PDF to BIM
- Trades Covered :Architectural
- Resources :2-3 BIM Experts
- Software used :Revit 2023
- Time Duration :1 Month


Project Overview:
Role of PDF to BIM Conversion in the Project:
Architects required a high-quality and precise 3D BIM Model to easily complete the renovation work. We have received the old PDF documents from the architect, our BIM expert team efficiently worked on it using PDF to BIM tool and provided the required information.
CAD Drafting Role in the Project:
To help the design company meet deadlines, our BIM experts undertook the task of converting PDF documents into 3D BIM models for various types of buildings in this project. Given the project's large scale, we created different building types based on the input and linked all Revit files into one master Revit file.
Challenges in the Project:
1. This is a very big project, So It is very hard to model all the buildings in a single Revit file. that's why we modeled each and every building into a separate Revit file and thereafter linked into a single Revit file which combines all the buildings including the community building.
2. In this project typical unit layout has a different dimensions for some buildings. so we created a group of units as per our needs and placed a model group into a building as per requirements.
What did CAD Drafting accomplish with this project?
Working on a large project inevitably presents various challenges. However, these challenges provide valuable learning opportunities and enhance your expertise in the field.
Contact Us
for project discussion
Once you fill out this form, our sales representatives will contact you within 24 hours.
12+
Years of Experience
30+
In-House Talent
750+
Project Delivered
95+
Client satisfaction rate
