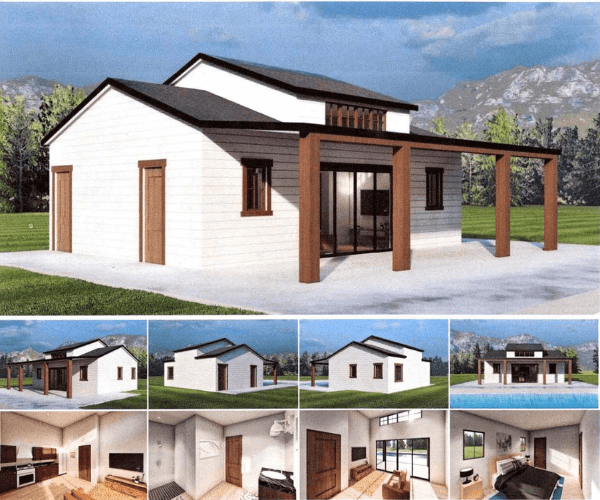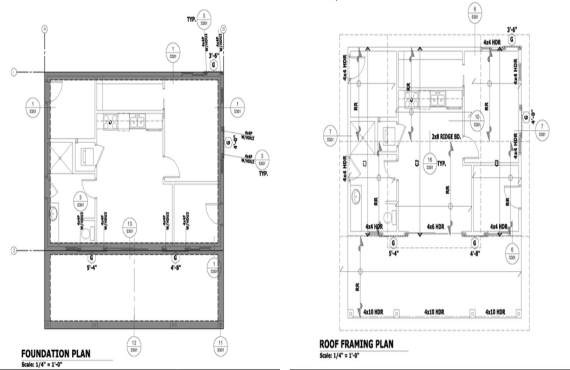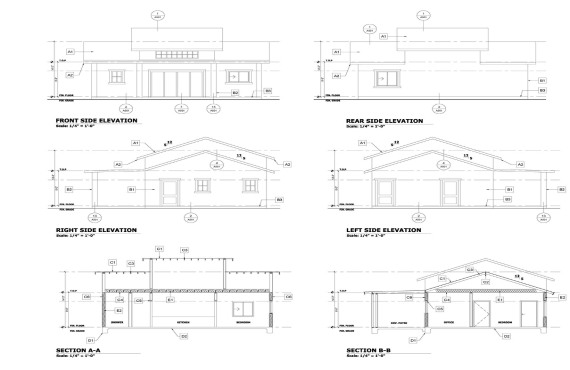The site is located in Winchester, and the building project calls for the construction of a wooden-walled hall with concrete flooring. Slab on grade foundation is where the grade or level comes first, and they then give the structure a solid base.
This project's scope of work comprises reading a pdf regarding the CAD drawing and some CDs. This will involve preparing working drawings and architectural drafts that show clearly the details of the project. There will be sufficient and final versions of the drawings.
For the completion of this project, two CAD experts will be assigned to use Autocad and be able to carry out the task of the PDF to CAD conversion. I would need 3 days to complete the assignment, and the final area would be covered by 619 square feet.



