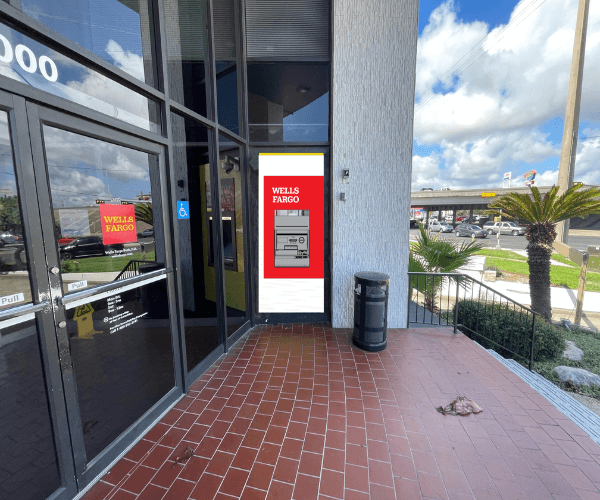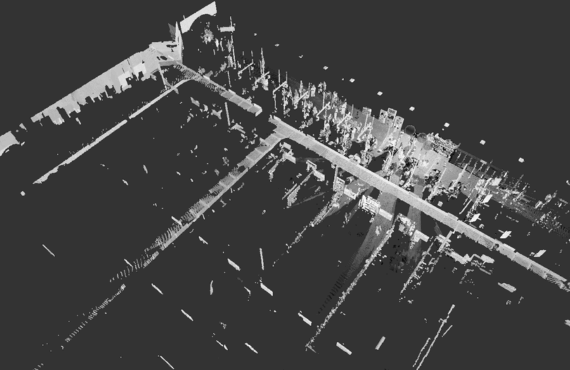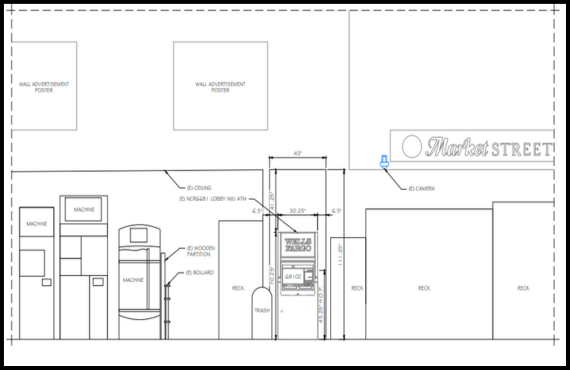The client is a leading surveyor for ATMs and banks, focusing on existing site details. The client required surveys of all bank branches, with potential plans for proposing site plan changes or rendering images as needed.
Power House ATM - 150 ATM Sites of Wells Fargo, USA

- Project Name :Power House ATM - 150 ATM Sites
- Project location :All Branches of Wells Fargo Bank/ATM, USA
- Scope of work :Scan to CAD, Propose Plans, Render Images
- Trades Covered :Architectural
- Resources :4 CAD experts
- Software used :AutoCAD, GIMP, or Photoshop (for rendering images)
- Time Duration :30 Days


Project Overview
Role of CAD Team in the project
The CAD team first took a look at the survey file, images, and scans from the client. Once they figured out where the site was, they created a site plan for the bank or ATM location. They drew up the existing plan based on the site and added annotations, labels, and dimensions to provide context and details about the survey.
Then, they worked on three proposed plans for each ATM site and included proposed render images matching the elevation. The final step was a quality control check to make sure everything was planned correctly, including the proposed plan, site plan, aerial view, and render images.
Challenges
The project begins with creating a site plan based on client needs, starting with locating the address on Google Maps to identify the site. Some locations, like ATMs, aren't exact, requiring a manual search.
After the site plan, the team addresses existing layouts, often facing walkway and ATM scan issues, needing client confirmation for ATM types—Walk-Up, Lobby, or Drive-Up. We made a chart to clarify these. Proposed plans include three designs, accommodating any size changes, and are rendered using Photoshop and GIMP.
Solution
The COPL team developed a detailed CAD drawing of the location that included information on ATM types and building details. The drawings were content-rich and presented in the format required by the client.
Moreover, our team's dedication and hard work ensured that we completed the project within the given time frame of 30 working days. This timely delivery further reinforced our commitment to providing efficient CAD services to our clients.
Conclusion
In conclusion, this project was a challenging yet fulfilling experience for the CAD team. It demanded quick problem-solving and creativity to overcome obstacles and satisfy the client's requirements with accurate site plans and render images.
Our expertise in AutoCAD, GIMP, and Photoshop allowed us to complete the project on time successfully. We look forward to similar future projects and continuing to provide top-notch CAD services. This project highlights our ability to deliver high-quality work while meeting tight deadlines, making us a reliable partner for any CAD-related projects.
Contact Us
for project discussion
Once you fill out this form, our sales representatives will contact you within 24 hours.
12+
Years of Experience
30+
In-House Talent
750+
Project Delivered
95+
Client satisfaction rate
