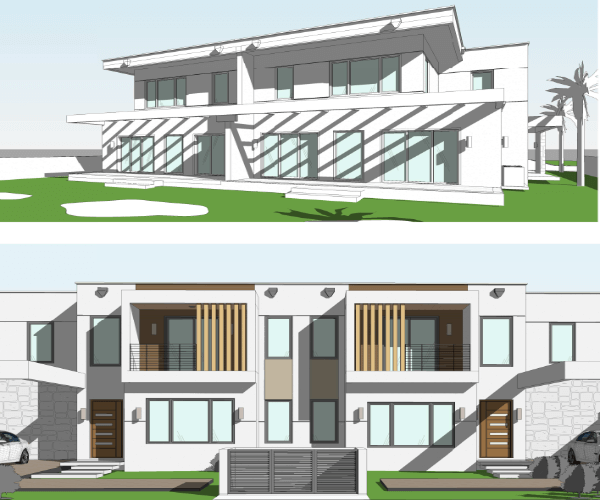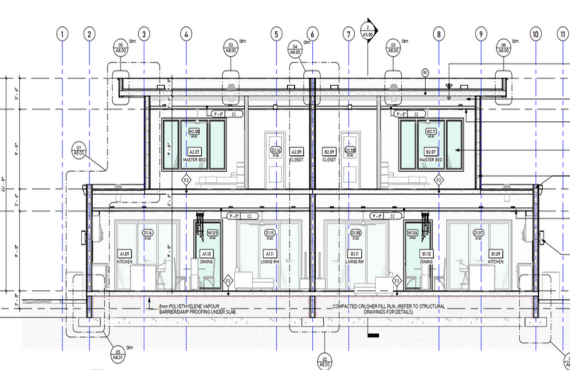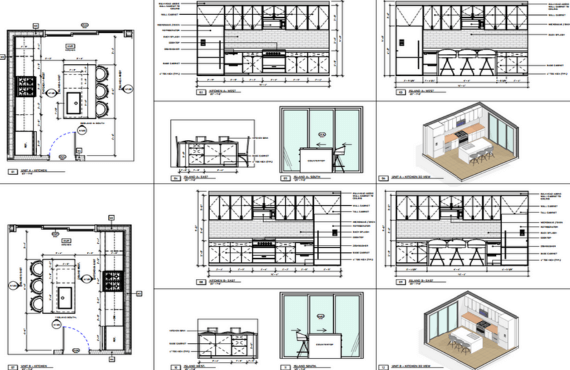The Rankin duplex is a residential building, which is located in B27C, 336 Grand Cayman, in the greta Cayman, Cayman Islands. The purpose of the project was to create building drawings using concrete walls set atop concrete floors which will be resting on shallow foundations supported by footings.
We had a 2 people team who BIM experts and they were using Revit software to process modeling. A two-week timeline was set with the associated project area of 11,360 Square Feet.



