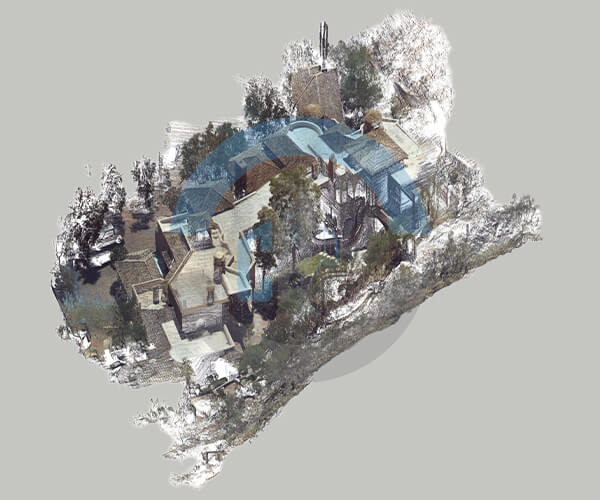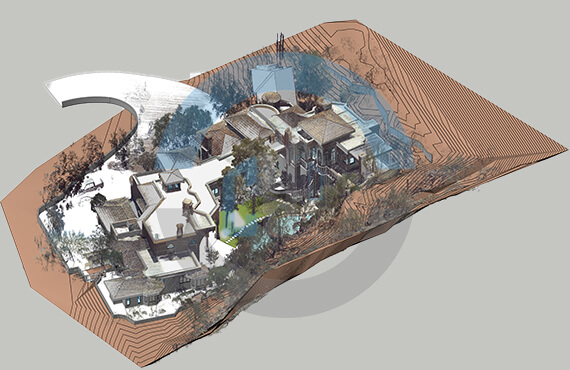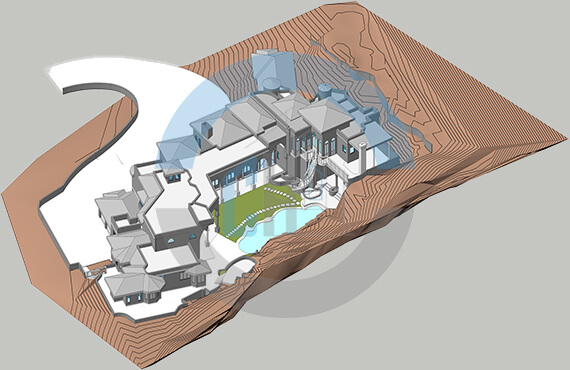This exceptional custom-built home, located in the exclusive guard-gated community of Troon, is set on a one-acre lot and offers breathtaking panoramic views of the Valley and surrounding mountains.
This multi level home is designed with a Great Room with a Cantera stone fireplace which comes with an elegant wet bar, a larges gourmet kitchen, a standard study off the entry door, media room, exercise room and a wine cellar. Sliding disappearing doors open up the home to a resort like backyard ideal for indoor/outdoor entertaining which features a Pebble Tec pool with a spa, boulder water feature, built in BBQ and cooktop, fireplace and a range of sitting areas.
The large Master Suite features a fireplace, a large en suite bathroom and a spacious covered verandah all around.



