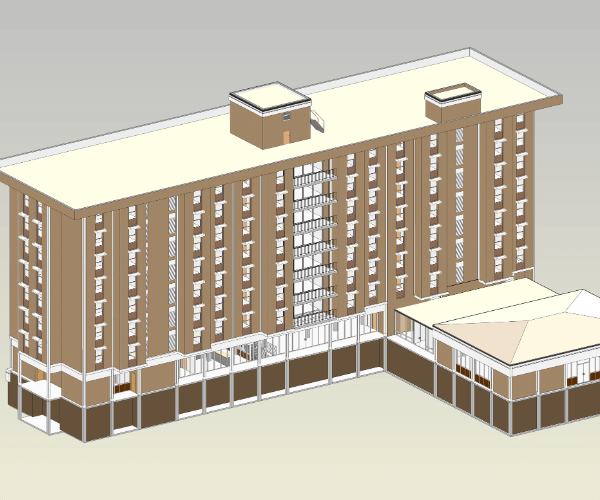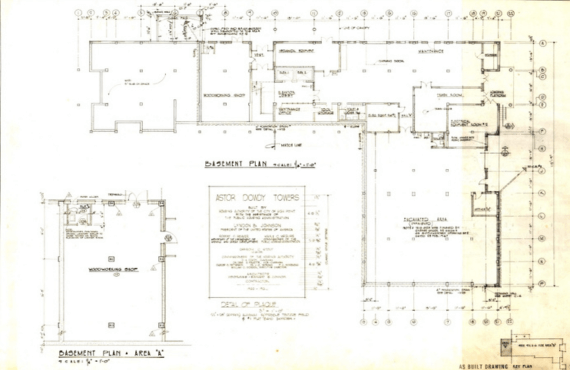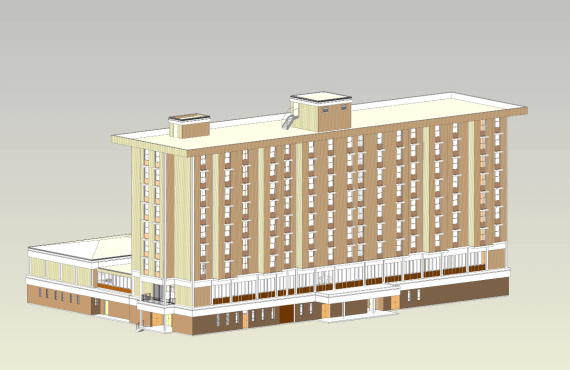This project comprised of building a multifamily housing structure that has Brick walls made of concrete and wooden floors, while the foundation is shallow with the base made of wall footings. The project's location was in Florence, SC, and the work comprised Revit Architectural LOD 300 modeling along with the making of As-Built Drawings.
Revit Architectural LOD 300 modeling with As-built Drawings Preparation for Astor Dowdy Towers in USA

- Project Name :Astor Dowdy Towers
- Project location :701 E Green Dr, High Point, NC 27260, United States
- Scope of work :Revit Architectural LOD 300 modeling with As-built Drawings Preparation
- Construction Method :Brick with metal stud and GWB Walls with Concrete and wooden Floors
- Resources :3 BIM Experts
- Software used :Revit
- Time Duration :10 Days


Project Overview
Challenges
The conversion of the hand-drawn old manually crafted drawings to a modern BIM architecture involved serious challenges, including a meticulous process of detailing and modeling done with precision.
Solutions
The team of 3 experts used Revit Software to faithfully model the structure and generate all the need drawings accurately within the limited duration of 10 days.
Outcome
The project met our objectives to obtain a total area of 78,540 SF as well as the delivery of the Revit model and pdf drawing set which helped the Astor Dowdy Towers Project during the planning, construction, and management.
Impact
With the use of the latest BIM technology and software, accuracy and efficiency were enhanced, providing a model for future multi-family projects.
Conclusion
The HUD Housing Project is an example of utilizing BIM in construction and demonstrates that the entire construction process is simplified making the results better. As technology continues to advance BIM has become a must in AEC industry which is set to transform planning and project management for a better future. Specialists are obliged either to be on top of all new technologies and methods or to fall behind their competitors. BIM is a game changer in construction not only for new houses but also for renovation, which not only saves costs and but also increases overall quality.
Contact Us
for project discussion
Once you fill out this form, our sales representatives will contact you within 24 hours.
12+
Years of Experience
30+
In-House Talent
750+
Project Delivered
95+
Client satisfaction rate
